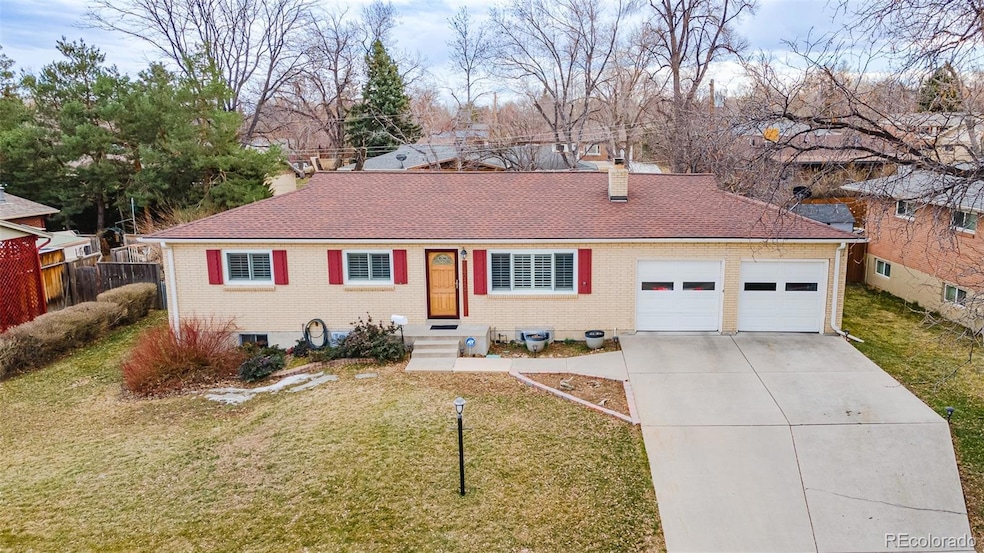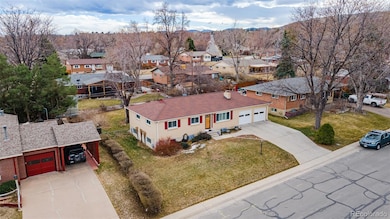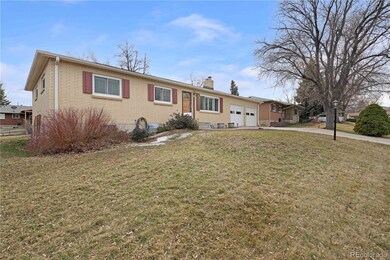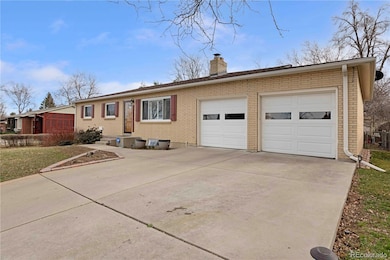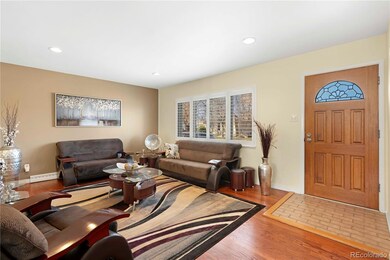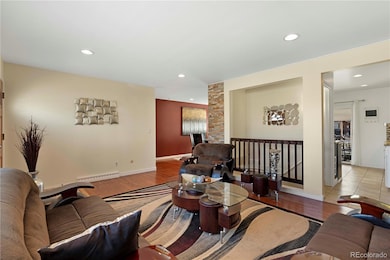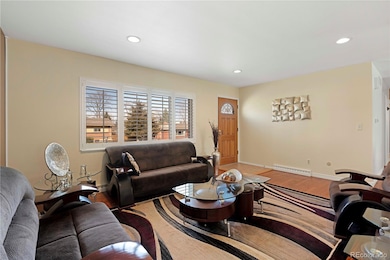
12020 W Center Ave Lakewood, CO 80228
Green Mountain NeighborhoodEstimated payment $3,982/month
Highlights
- Midcentury Modern Architecture
- Fireplace in Bedroom
- No HOA
- Dunstan Middle School Rated A-
- Wood Flooring
- Covered patio or porch
About This Home
Light and bright remodeled ranch home in Green Mountain Village! You'll be greeted by an inviting living room with hardwood floors, updated kitchen, full basement, spacious back yard and oversized garage. Hardwood floors, newer windows on the main level, fresh paint and a it's in stellar condition. The chef's kitchen boasts a gas cooktop, stainless appliances, granite tile tops, wine cooler and a convenient breakfast bar. The primary suite boasts a fireplace, walk-in closet w/ custom built-ins and luxury bath with double vanity, new fixtures and new tile surround. The basement boasts a bright family room with fireplace, bright guest room, updated bath and tons of extra storage. The peaceful back yard boasts numerous trees, covered patio for those summer nights and storage shed. Updates include newer roof (2017), newer garage doors, windows, rear slider and can lights on the main level. All appliances are included, much of the furniture is negotiable. This is a clean home in a convenient location close to conveniences, parks and recreation. Seller needs time to find a suitable replacement property. Buyer to verify measurements, schools, etc
Listing Agent
Elevations Real Estate, LLC Brokerage Email: stevebalmer@elevationsrealestate.com License #040044129
Home Details
Home Type
- Single Family
Est. Annual Taxes
- $3,241
Year Built
- Built in 1961 | Remodeled
Lot Details
- 8,712 Sq Ft Lot
- Property fronts a private road
- North Facing Home
Parking
- 2 Car Attached Garage
- Oversized Parking
Home Design
- Midcentury Modern Architecture
- Architectural Shingle Roof
- Concrete Perimeter Foundation
Interior Spaces
- 1-Story Property
- Furnished or left unfurnished upon request
- Ceiling Fan
- 2 Fireplaces
- Double Pane Windows
- Family Room
- Living Room
- Dining Room
- Wood Flooring
- Carbon Monoxide Detectors
- Laundry Room
Kitchen
- Oven
- Range
- Microwave
- Dishwasher
- Wine Cooler
- Disposal
Bedrooms and Bathrooms
- 3 Bedrooms | 2 Main Level Bedrooms
- Fireplace in Bedroom
Finished Basement
- Partial Basement
- Fireplace in Basement
- Bedroom in Basement
- 1 Bedroom in Basement
Outdoor Features
- Covered patio or porch
Schools
- Foothills Elementary School
- Dunstan Middle School
- Green Mountain High School
Utilities
- No Cooling
- Forced Air Heating System
- 220 Volts
- Natural Gas Connected
Community Details
- No Home Owners Association
- Green Mountain Village Subdivision
Listing and Financial Details
- Exclusions: Sellers Personal Property, freestanding shelves in the garage.
- Assessor Parcel Number 4917111010
Map
Home Values in the Area
Average Home Value in this Area
Tax History
| Year | Tax Paid | Tax Assessment Tax Assessment Total Assessment is a certain percentage of the fair market value that is determined by local assessors to be the total taxable value of land and additions on the property. | Land | Improvement |
|---|---|---|---|---|
| 2024 | $3,224 | $35,744 | $16,183 | $19,561 |
| 2023 | $3,224 | $35,744 | $16,183 | $19,561 |
| 2022 | $2,785 | $30,187 | $13,642 | $16,545 |
| 2021 | $2,825 | $31,055 | $14,034 | $17,021 |
| 2020 | $2,655 | $29,324 | $13,143 | $16,181 |
| 2019 | $2,621 | $29,324 | $13,143 | $16,181 |
| 2018 | $2,414 | $26,119 | $7,987 | $18,132 |
| 2017 | $2,121 | $26,119 | $7,987 | $18,132 |
| 2016 | $1,973 | $22,661 | $6,852 | $15,809 |
| 2015 | $1,992 | $22,661 | $6,852 | $15,809 |
| 2014 | $1,035 | $18,857 | $6,368 | $12,489 |
Property History
| Date | Event | Price | Change | Sq Ft Price |
|---|---|---|---|---|
| 03/14/2025 03/14/25 | For Sale | $665,000 | -- | $318 / Sq Ft |
Deed History
| Date | Type | Sale Price | Title Company |
|---|---|---|---|
| Interfamily Deed Transfer | -- | None Available | |
| Interfamily Deed Transfer | -- | Capital Title | |
| Warranty Deed | $258,000 | Heritage Title |
Mortgage History
| Date | Status | Loan Amount | Loan Type |
|---|---|---|---|
| Open | $245,000 | New Conventional | |
| Closed | $247,700 | New Conventional | |
| Closed | $245,217 | New Conventional |
About the Listing Agent

Steve Balmer is a dedicated and experienced REALTOR who is committed to guiding and advising his clients throughout their real estate journey. Since 2005, he has been serving clients in Northern Colorado, providing them with professional and personalized service that eliminates the stress and challenges often associated with buying or selling a property. Steve believes that with the right approach, the process can be enjoyable and rewarding.
Being a native of Fort Collins, Steve has a
Steve's Other Listings
Source: REcolorado®
MLS Number: 1684942
APN: 49-171-11-010
- 12023 W Virginia Ave
- 12029 W Dakota Dr
- 762 S Simms St
- 11972 W Dakota Dr
- 11441 W Exposition Dr
- 857 S van Gordon E104 Ct Unit E104
- 340 S Swadley St
- 12289 W Dakota Dr
- 857 S Van Gordon Ct Unit I207
- 857 S Van Gordon Ct Unit H101
- 857 S Van Gordon Ct Unit G208
- 12449 W Virginia Ave
- 12520 W Virginia Ave Unit 149
- 12661 W Alameda Dr Unit 249
- 12354 W Nevada Place Unit 102
- 300 S Simms St
- 610 S Xenon Ct Unit 24
- 12368 W Nevada Place Unit 303
- 12286 W Tennessee Ave
- 12360 W Nevada Place Unit 206
