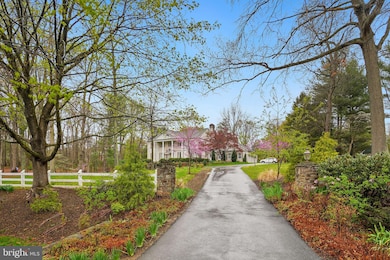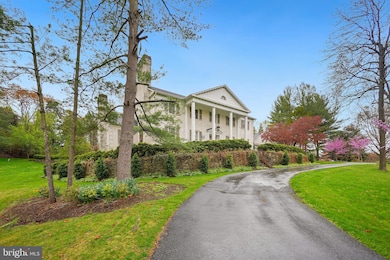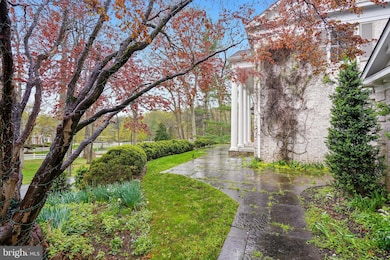
12020 Wetherfield Ln Potomac, MD 20854
Estimated payment $11,782/month
Highlights
- Colonial Architecture
- Deck
- Traditional Floor Plan
- Potomac Elementary School Rated A
- Wooded Lot
- Wood Flooring
About This Home
This all-brick stately Georgian Colonial exemplifies pure elegance from the moment you pull into the large circular driveway. Situated atop the most coveted 2 acre lot in the exclusive Lake Potomac community, this 1987-built 5 bedroom/4 bathroom/2 half bath home with 6 fireplaces and 3 car garage is truly a rare find! Beautiful crown molding and gleaming hardwood floors flow throughout the main and upper levels. Expansive sunlit gourmet kitchen opens to family room with floor to ceiling stone wood-burning fireplace, floor to ceiling windows and a French door leading to the oversized deck in the private backyard. Sophisticated living room and dining room, each complete with walls of windows and a marble surround fireplace. Main floor also highlights a home office with built- ins and glass French pocket doors, a powder room and mudroom with built-ins, a doggy spa/shower and access to both the backyard and the side entry 3 car garage. As you ascend the stunning curved staircase, you’ll arrive at the owner’s suite, encompassing an expansive owner’s bath, walk-in closet, dressing area and large bedroom with a wood- burning fireplace. Down the hall you’ll find a laundry room, a hall bathroom and 3 generous secondary bedrooms, one with an en-suite bathroom. Amazingly redesigned and recently refinished with 2027 sq ft of additional living space, the walk-out lower level features an elegant landing opening to an enormous space, featuring a recreation area, 2 fireplaces, a powder room, a fabulous guest suite with a stylish en-suite bathroom, walk-in closet and separate access to the back patio. Breathtaking private lot with fabulous flagstone paths and patio, a large Trek deck and front and rear stone retaining walls creating a consistent and stunning architectural feature. Beautiful landscaping and spectacular exterior lighting and house accent lighting. The house has an Invisible Fence installed around the entire property for pets. All new window and doors by Thomson Creek (except two in the back). Light switch dimmers throughout. Drainage system in place. A MUST SEE!!!!
Home Details
Home Type
- Single Family
Est. Annual Taxes
- $16,669
Year Built
- Built in 1987 | Remodeled in 2006
Lot Details
- 2 Acre Lot
- Landscaped
- Wooded Lot
- Backs to Trees or Woods
- Back Yard Fenced and Side Yard
- Property is zoned RE2
Parking
- 3 Car Attached Garage
- 3 Attached Carport Spaces
- Side Facing Garage
- Garage Door Opener
- Driveway
Home Design
- Colonial Architecture
- Studio
- Wood Siding
- Brick Front
Interior Spaces
- Property has 3 Levels
- Traditional Floor Plan
- Built-In Features
- Ceiling Fan
- Skylights
- 6 Fireplaces
- Brick Fireplace
- Wood Frame Window
- Six Panel Doors
- Family Room Off Kitchen
- Combination Kitchen and Living
- Formal Dining Room
- Wood Flooring
- Garden Views
- Flood Lights
Kitchen
- Breakfast Area or Nook
- Eat-In Kitchen
- Double Oven
- Gas Oven or Range
- Built-In Range
- Indoor Grill
- Stove
- Built-In Microwave
- Freezer
- Ice Maker
- Dishwasher
- Kitchen Island
- Wine Rack
Bedrooms and Bathrooms
- En-Suite Bathroom
- Walk-In Closet
- Walk-in Shower
Laundry
- Electric Dryer
- Front Loading Washer
Finished Basement
- Heated Basement
- Walk-Out Basement
- Connecting Stairway
- Interior, Rear, and Side Basement Entry
- Drainage System
- Basement with some natural light
Outdoor Features
- Deck
- Patio
- Exterior Lighting
- Playground
- Play Equipment
- Porch
Schools
- Winston Churchill High School
Utilities
- Forced Air Heating and Cooling System
- Water Treatment System
- Well
- Natural Gas Water Heater
- Gravity Septic Field
Community Details
- No Home Owners Association
- Built by VISNIC/MITCHELL & BEST
- Lake Potomac Subdivision, Largest! Floorplan
Listing and Financial Details
- Tax Lot 44
- Assessor Parcel Number 160602687077
Map
Home Values in the Area
Average Home Value in this Area
Tax History
| Year | Tax Paid | Tax Assessment Tax Assessment Total Assessment is a certain percentage of the fair market value that is determined by local assessors to be the total taxable value of land and additions on the property. | Land | Improvement |
|---|---|---|---|---|
| 2024 | $16,292 | $1,347,400 | $665,500 | $681,900 |
| 2023 | $16,669 | $1,323,167 | $0 | $0 |
| 2022 | $14,348 | $1,298,933 | $0 | $0 |
| 2021 | $13,959 | $1,274,700 | $665,500 | $609,200 |
| 2020 | $13,959 | $1,273,133 | $0 | $0 |
| 2019 | $13,916 | $1,271,567 | $0 | $0 |
| 2018 | $13,916 | $1,270,000 | $665,500 | $604,500 |
| 2017 | $14,172 | $1,270,000 | $0 | $0 |
| 2016 | -- | $1,270,000 | $0 | $0 |
| 2015 | $13,002 | $1,378,300 | $0 | $0 |
| 2014 | $13,002 | $1,335,300 | $0 | $0 |
Property History
| Date | Event | Price | Change | Sq Ft Price |
|---|---|---|---|---|
| 04/20/2025 04/20/25 | For Sale | $1,862,000 | +9.5% | $309 / Sq Ft |
| 05/01/2024 05/01/24 | Sold | $1,700,000 | +0.3% | $282 / Sq Ft |
| 03/27/2024 03/27/24 | Pending | -- | -- | -- |
| 03/21/2024 03/21/24 | For Sale | $1,695,000 | +24.6% | $281 / Sq Ft |
| 05/07/2012 05/07/12 | Sold | $1,360,000 | -2.5% | $329 / Sq Ft |
| 03/19/2012 03/19/12 | Pending | -- | -- | -- |
| 02/23/2012 02/23/12 | For Sale | $1,395,000 | -- | $337 / Sq Ft |
Deed History
| Date | Type | Sale Price | Title Company |
|---|---|---|---|
| Deed | $1,700,000 | Rgs Title | |
| Deed | $1,360,000 | First American Title Insuran | |
| Deed | -- | -- |
Mortgage History
| Date | Status | Loan Amount | Loan Type |
|---|---|---|---|
| Previous Owner | $100,000 | Credit Line Revolving | |
| Previous Owner | $1,020,000 | New Conventional |
Similar Homes in Potomac, MD
Source: Bright MLS
MLS Number: MDMC2174172
APN: 06-02687077
- 11801 Stoney Creek Rd
- 1 Lake Potomac Ct
- 11509 Lake Potomac Dr
- 12212 Drews Ct
- 12405 Bacall Ln
- 12304 Greenbriar Branch Dr
- 12436 Bacall Ln
- 11309 Greenbriar Preserve Ln
- 12000 River Rd
- 11400 Highland Farm Ct
- 11209 Greenbriar Preserve Ln
- 11510 Highland Farm Rd
- 11401 Highland Farm Ct
- 11409 Highland Farm Ct
- 11804 Piney Glen Ln
- 11900 River Rd
- 12017 Evening Ride Dr
- 11620 Piney Spring Ln
- 13105 Brushwood Way
- 11009 Piney Meetinghouse Rd






