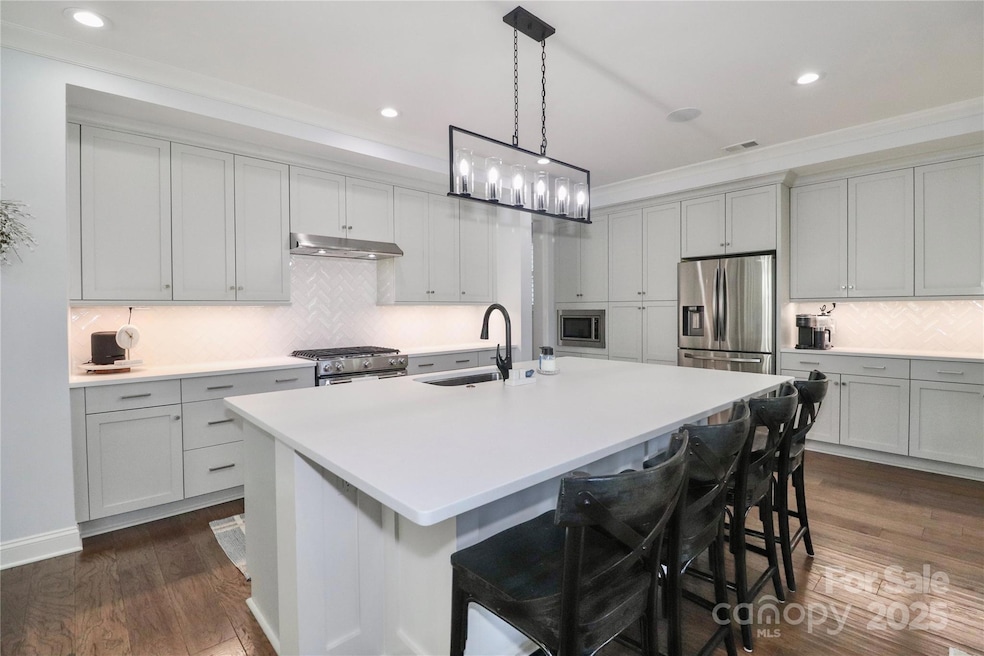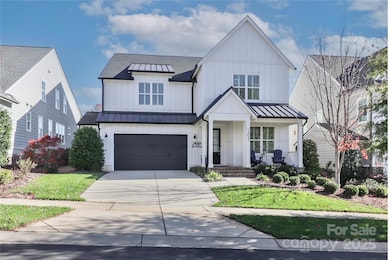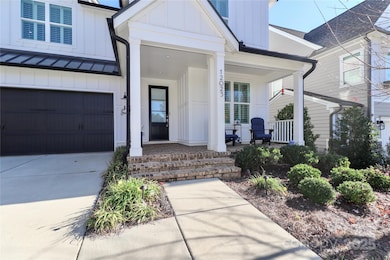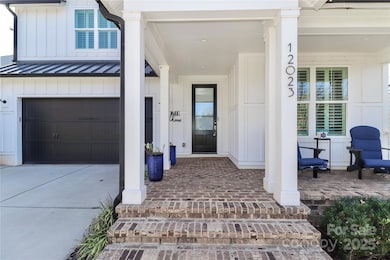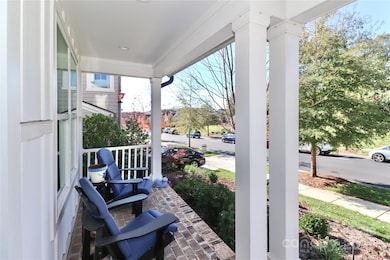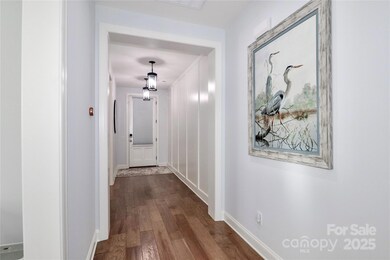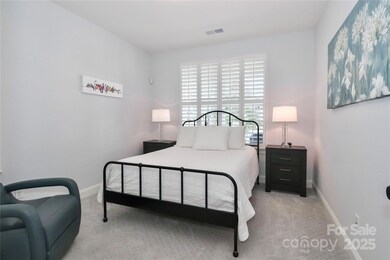
12023 Huntson Reserve Rd Huntersville, NC 28078
Highlights
- Open Floorplan
- Farmhouse Style Home
- 2 Car Attached Garage
- Wood Flooring
- Screened Porch
- Walk-In Closet
About This Home
As of March 2025Located in the prestigious Huntson Reserve, this exceptional Classica-built home showcases luxury finishes and thoughtful design for inspired living. Nestled across from a charming pocket park and community mailbox center, and just steps from the Torrence Creek Greenway, the home is perfectly situated for both convenience and outdoor enjoyment.The heart of the home is the stunning kitchen, seamlessly flowing into the dining area and opening onto a covered outdoor living space, ideal for effortless entertaining. The bright and airy great room features an open floorplan that enhances the home’s inviting ambiance. The backyard is a true oasis, offering peace and tranquility with its extensive landscaping—perfect for relaxation or outdoor gatherings. The expanded garage provides versatile space, ideal for a workshop or home gym.Located just minutes from vibrant Birkdale Village and the serene shores of Lake Norman, this home epitomizes elegance, functionality, and an exceptional lifestyle.
Last Agent to Sell the Property
Premier South Brokerage Email: renee@hornorrealty.com License #287861

Home Details
Home Type
- Single Family
Est. Annual Taxes
- $6,220
Year Built
- Built in 2019
Lot Details
- Back Yard Fenced
- Level Lot
- Irrigation
- Property is zoned NR
HOA Fees
- $108 Monthly HOA Fees
Parking
- 2 Car Attached Garage
Home Design
- Farmhouse Style Home
- Slab Foundation
- Radon Mitigation System
Interior Spaces
- 2-Story Property
- Open Floorplan
- Ceiling Fan
- Insulated Windows
- Window Treatments
- Entrance Foyer
- Screened Porch
- Pull Down Stairs to Attic
- Home Security System
- Washer and Electric Dryer Hookup
Kitchen
- Gas Range
- Range Hood
- Microwave
- Dishwasher
- Kitchen Island
- Disposal
Flooring
- Wood
- Tile
Bedrooms and Bathrooms
- Walk-In Closet
- 4 Full Bathrooms
Outdoor Features
- Patio
Schools
- Torrence Creek Elementary School
- Francis Bradley Middle School
- Hopewell High School
Utilities
- Central Air
- Heat Pump System
- Underground Utilities
- Gas Water Heater
Listing and Financial Details
- Assessor Parcel Number 017-142-53
Community Details
Overview
- Amg Association
- Built by Classica
- Huntson Reserve Subdivision, Coronado Floorplan
- Mandatory home owners association
Recreation
- Trails
Map
Home Values in the Area
Average Home Value in this Area
Property History
| Date | Event | Price | Change | Sq Ft Price |
|---|---|---|---|---|
| 03/25/2025 03/25/25 | Sold | $997,500 | -5.0% | $264 / Sq Ft |
| 01/23/2025 01/23/25 | Price Changed | $1,050,000 | -8.7% | $278 / Sq Ft |
| 11/23/2024 11/23/24 | For Sale | $1,150,000 | +36.9% | $304 / Sq Ft |
| 11/14/2022 11/14/22 | Sold | $840,000 | -4.0% | $226 / Sq Ft |
| 10/06/2022 10/06/22 | Price Changed | $875,000 | -2.7% | $236 / Sq Ft |
| 09/09/2022 09/09/22 | For Sale | $899,000 | +49.1% | $242 / Sq Ft |
| 03/11/2020 03/11/20 | Sold | $602,845 | +0.5% | $163 / Sq Ft |
| 02/07/2020 02/07/20 | Pending | -- | -- | -- |
| 01/10/2020 01/10/20 | Price Changed | $599,900 | -1.6% | $162 / Sq Ft |
| 08/01/2019 08/01/19 | For Sale | $609,900 | -- | $165 / Sq Ft |
Tax History
| Year | Tax Paid | Tax Assessment Tax Assessment Total Assessment is a certain percentage of the fair market value that is determined by local assessors to be the total taxable value of land and additions on the property. | Land | Improvement |
|---|---|---|---|---|
| 2023 | $6,220 | $846,700 | $135,000 | $711,700 |
| 2022 | $5,379 | $608,400 | $165,000 | $443,400 |
| 2021 | $5,362 | $608,400 | $165,000 | $443,400 |
Mortgage History
| Date | Status | Loan Amount | Loan Type |
|---|---|---|---|
| Previous Owner | $672,000 | New Conventional | |
| Previous Owner | $526,970 | New Conventional | |
| Previous Owner | $542,500 | New Conventional |
Deed History
| Date | Type | Sale Price | Title Company |
|---|---|---|---|
| Warranty Deed | $997,500 | None Listed On Document | |
| Warranty Deed | $840,000 | -- | |
| Special Warranty Deed | $603,000 | None Available |
Similar Homes in Huntersville, NC
Source: Canopy MLS (Canopy Realtor® Association)
MLS Number: 4201538
APN: 017-142-53
- 15188 Eric Kyle Dr
- 9957 Cask Way
- 15215 Timberview Ln
- 13520 Huntson Park Ln Unit 33
- 13524 Huntson Park Ln Unit 32
- 9946 Cask Way
- 9831 Quercus Ln
- 9847 Quercus Ln
- 9934 Cask Way
- 9930 Cask Way
- 9842 Quercus Ln
- 9938 Cask Way
- 8651 Shadetree St
- 9534 Blossom Hill Dr
- 8823 Bur Ln
- 14955 Alexander Place Dr
- 15323 Barnsbury Dr
- 14944 Carbert Ln
- 15015 Almondell Dr
- 9832 Sunriver Rd
