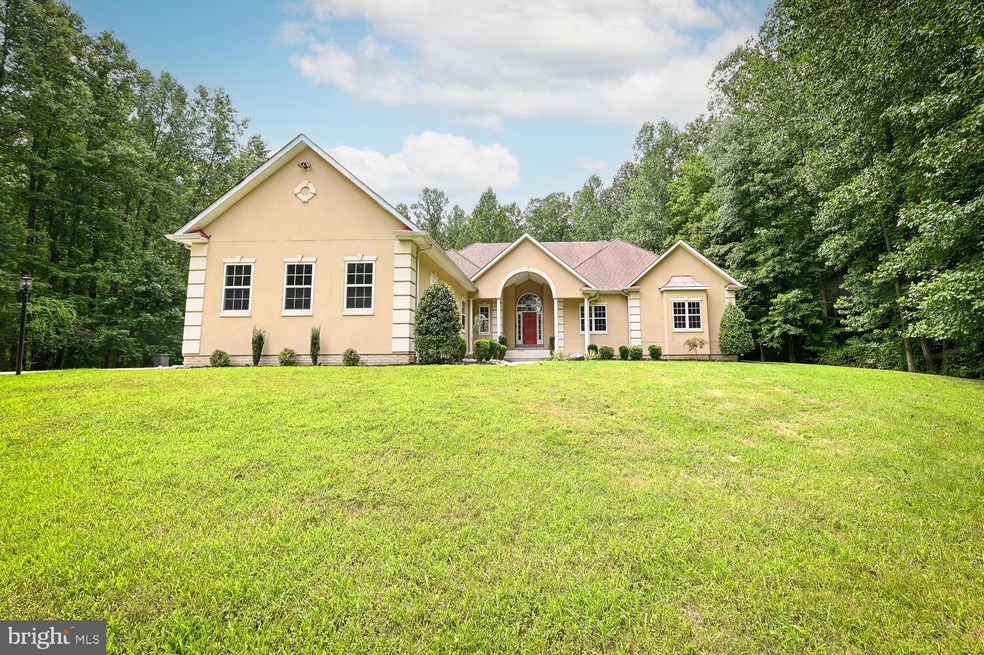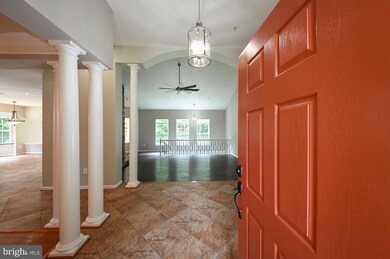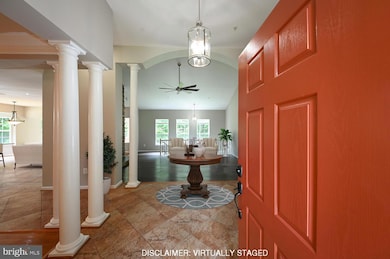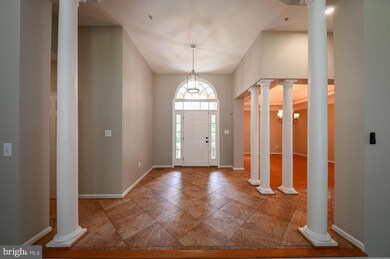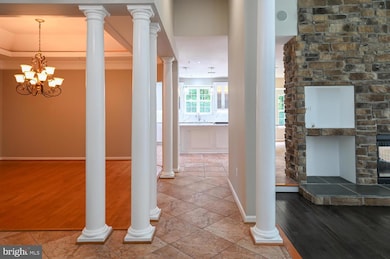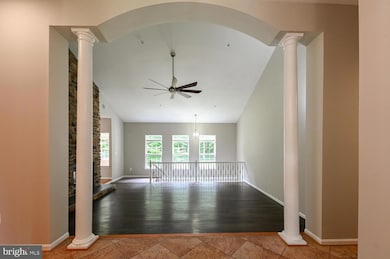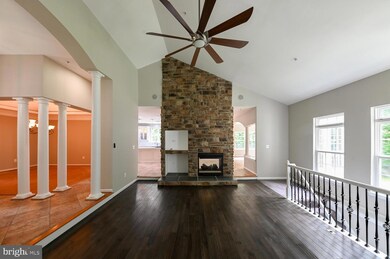
12025 Cross Road Trail Brandywine, MD 20613
Croom NeighborhoodHighlights
- Gourmet Kitchen
- Rambler Architecture
- Main Floor Bedroom
- Open Floorplan
- Wood Flooring
- Attic
About This Home
As of March 2025Beautiful Estate Living ideal for those who want modern accommodations with the utmost in privacy. This custom built home is great for entertaining and has an open concept main level featuring a gourmet kitchen and a 2-sided stone fireplace off the family room. This is a very large rambler styled home that boasts over 6,000 total square fee and provides so much for you to enjoy. The fully finished basement has a wet bar, theater room, exercise room and Au Pair suite. All sitting on a 7 acre wooded lot. You will be delighted by the extended driveway as you enter through the private gate entrance. It leads to a circular driveway and the ultimate 3 car garage. The area is so serene, you will pull out a tea kettle and prepare your favorite cup of Earl Grey before entering the home. I simply love this house and it is masterfully built and I am sure you will love it as well.
Home Details
Home Type
- Single Family
Est. Annual Taxes
- $12,544
Year Built
- Built in 2005
Lot Details
- 7.2 Acre Lot
- Northeast Facing Home
- Property is in excellent condition
- Property is zoned OS
Parking
- 3 Car Direct Access Garage
- Side Facing Garage
- Circular Driveway
Home Design
- Rambler Architecture
- Brick Exterior Construction
- Slab Foundation
- Shingle Roof
- Vinyl Siding
Interior Spaces
- Property has 2 Levels
- Open Floorplan
- Wet Bar
- Built-In Features
- Bar
- Chair Railings
- Ceiling height of 9 feet or more
- Ceiling Fan
- Recessed Lighting
- 2 Fireplaces
- Fireplace With Glass Doors
- Double Pane Windows
- Insulated Windows
- French Doors
- Sliding Doors
- Attic
Kitchen
- Gourmet Kitchen
- Breakfast Area or Nook
- Built-In Oven
- Built-In Range
- Down Draft Cooktop
- Built-In Microwave
- Dishwasher
- Stainless Steel Appliances
- Kitchen Island
- Upgraded Countertops
- Disposal
Flooring
- Wood
- Carpet
- Ceramic Tile
Bedrooms and Bathrooms
- En-Suite Bathroom
- Walk-In Closet
Laundry
- Laundry on main level
- Front Loading Dryer
- Front Loading Washer
Finished Basement
- Heated Basement
- Walk-Out Basement
- Partial Basement
- Connecting Stairway
- Interior and Exterior Basement Entry
- Sump Pump
- Basement with some natural light
Home Security
- Home Security System
- Intercom
- Exterior Cameras
- Carbon Monoxide Detectors
- Fire and Smoke Detector
- Fire Sprinkler System
Utilities
- Forced Air Heating and Cooling System
- Air Source Heat Pump
- Heating System Powered By Owned Propane
- 200+ Amp Service
- Well
- Propane Water Heater
- Septic Greater Than The Number Of Bedrooms
Additional Features
- Level Entry For Accessibility
- Exterior Lighting
Community Details
- No Home Owners Association
- Kim Estates Subdivision
Listing and Financial Details
- Tax Lot 3
- Assessor Parcel Number 17113046588
Map
Home Values in the Area
Average Home Value in this Area
Property History
| Date | Event | Price | Change | Sq Ft Price |
|---|---|---|---|---|
| 03/20/2025 03/20/25 | Sold | $915,000 | -1.1% | $148 / Sq Ft |
| 02/19/2025 02/19/25 | Pending | -- | -- | -- |
| 02/19/2025 02/19/25 | Price Changed | $925,000 | +2.8% | $150 / Sq Ft |
| 12/01/2024 12/01/24 | For Sale | $899,999 | 0.0% | $146 / Sq Ft |
| 11/22/2024 11/22/24 | Price Changed | $899,999 | -5.3% | $146 / Sq Ft |
| 11/15/2024 11/15/24 | Price Changed | $949,999 | 0.0% | $154 / Sq Ft |
| 11/30/2022 11/30/22 | Rented | $4,500 | 0.0% | -- |
| 11/15/2022 11/15/22 | Under Contract | -- | -- | -- |
| 11/05/2022 11/05/22 | Off Market | $4,500 | -- | -- |
| 10/29/2022 10/29/22 | Under Contract | -- | -- | -- |
| 09/08/2022 09/08/22 | For Rent | $4,500 | +12.5% | -- |
| 04/30/2021 04/30/21 | Rented | $4,000 | 0.0% | -- |
| 04/17/2021 04/17/21 | Under Contract | -- | -- | -- |
| 04/14/2021 04/14/21 | For Rent | $4,000 | 0.0% | -- |
| 04/09/2021 04/09/21 | Off Market | $4,000 | -- | -- |
| 03/29/2021 03/29/21 | For Rent | $4,000 | 0.0% | -- |
| 08/09/2019 08/09/19 | Rented | $4,000 | 0.0% | -- |
| 08/01/2019 08/01/19 | Under Contract | -- | -- | -- |
| 07/16/2019 07/16/19 | Price Changed | $4,000 | -11.1% | $1 / Sq Ft |
| 06/21/2019 06/21/19 | Price Changed | $4,500 | -6.3% | $1 / Sq Ft |
| 05/24/2019 05/24/19 | For Rent | $4,800 | 0.0% | -- |
| 05/16/2019 05/16/19 | Off Market | $4,800 | -- | -- |
| 05/15/2019 05/15/19 | For Rent | $4,800 | +26.3% | -- |
| 10/05/2013 10/05/13 | Rented | $3,800 | +1.3% | -- |
| 09/23/2013 09/23/13 | Under Contract | -- | -- | -- |
| 07/31/2013 07/31/13 | For Rent | $3,750 | -- | -- |
Tax History
| Year | Tax Paid | Tax Assessment Tax Assessment Total Assessment is a certain percentage of the fair market value that is determined by local assessors to be the total taxable value of land and additions on the property. | Land | Improvement |
|---|---|---|---|---|
| 2024 | $12,702 | $868,733 | $0 | $0 |
| 2023 | $11,843 | $809,267 | $0 | $0 |
| 2022 | $10,984 | $749,800 | $265,500 | $484,300 |
| 2021 | $10,490 | $715,600 | $0 | $0 |
| 2020 | $9,996 | $681,400 | $0 | $0 |
| 2019 | $9,502 | $647,200 | $258,000 | $389,200 |
| 2018 | $9,225 | $628,000 | $0 | $0 |
| 2017 | $8,948 | $608,800 | $0 | $0 |
| 2016 | -- | $589,600 | $0 | $0 |
| 2015 | $8,389 | $589,600 | $0 | $0 |
| 2014 | $8,389 | $589,600 | $0 | $0 |
Mortgage History
| Date | Status | Loan Amount | Loan Type |
|---|---|---|---|
| Open | $884,461 | FHA | |
| Previous Owner | $55,000 | Credit Line Revolving | |
| Previous Owner | $960,000 | Construction | |
| Previous Owner | $650,000 | Stand Alone Second | |
| Previous Owner | $115,000 | Credit Line Revolving | |
| Previous Owner | $564,000 | New Conventional | |
| Previous Owner | $70,500 | Credit Line Revolving |
Deed History
| Date | Type | Sale Price | Title Company |
|---|---|---|---|
| Deed | $915,000 | Stewart Title | |
| Deed | $150,000 | -- | |
| Deed | $150,000 | -- |
Similar Homes in Brandywine, MD
Source: Bright MLS
MLS Number: MDPG2131738
APN: 11-3046588
- 12016 Windsor Manor Rd
- Parcel 63 Van Brady Rd
- 12801 Van Brady Rd
- Parcel 85 Old Indian Head Rd
- 13300 Alyssa Ct
- 11801 Cherry Tree Crossing Rd
- 12223 Molly Berry Rd
- 13605 Martin Rd
- 11404 Crain Hwy
- 13706 Old Indian Head Rd
- 13717 Martin Rd
- 12905 Old Indian Head Rd
- 10506 Barnsdale Dr
- 10510 Sarah Landing Dr
- 11407 Croom Rd
- 10804 Westwood Dr
- 13729 Martin Rd
- 13800 Keller Way
- 12005 Duley Station Rd
- 10107 Spring Water Ln
