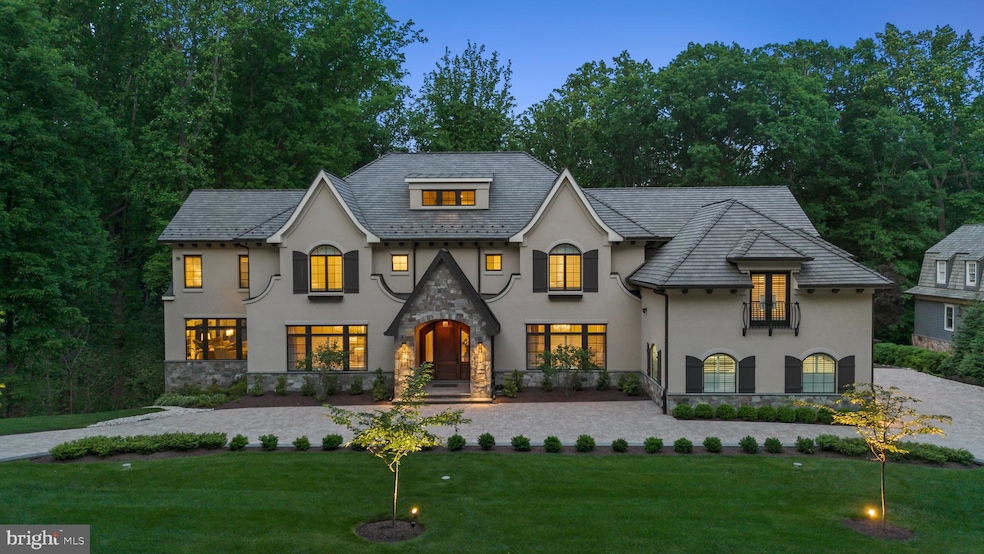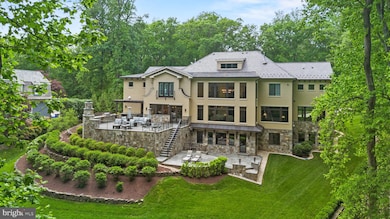
12025 Evening Ride Dr Potomac, MD 20854
Highlights
- Horse Facilities
- Fitness Center
- Fishing Allowed
- Potomac Elementary School Rated A
- Second Kitchen
- Eat-In Gourmet Kitchen
About This Home
As of December 2024NEW PRICE..... Like a page out of Architectural Digest, this incredible French Provincial-style residence has every characteristic of that iconic style; symmetrical pitched rooflines, arched windows adorned with shutters and window boxes, and a classic façade of dry-stacked stone and stucco with an elevator to access all levels. Backing to a conservation area with approx 8 miles of walking trails of Merry-Go-Round Farm, the walls of windows and glass doors offer incredible front-to-back sight lines that seamlessly blend the outdoors into the fabric of the home. There are 8 bedrooms, 8 full baths and 2 powder rooms.
Enhanced by intricate ceiling detail, four fireplaces, art niches, and scrolled wrought-iron staircases, the carefully curated finishes are masterfully incorporated into a design that is timeless. The primary rooms include formal living and dining rooms, a handsome library, a custom butler’s pantry, a prep kitchen for entertaining, and a beautiful two-story family room with incredible views of the grounds. Inviting in every season, the sunroom features a fireplace, an exposed brick wall and three walls of windows overlooking the surrounding trees. The primary kitchen is every chef’s dream with a twelve-foot island, professional-series appliances, and state-of-the-art cabinetry with Old World style. The main level opens to a beautiful two-level terrace with an expansive outdoor kitchen, a stunning stone fireplace and the perfect setting for alfresco dining.
Every bedroom in this home offers a luxurious private full bath, ample space for furnishings and walk-in closets. The primary suite features a Juliet balcony, an incredible custom dressing room and a bath with a steam room, sunken tub, oversized shower and dual vanities. Ascend to the attic level and find the flexible living space of any buyer’s imagination…it’s the perfect teen hangout, artist studio, guest space or home office, complete with its own full bath. The owners put the same attention to detail into the design of the lower level, which offers a gorgeous wine cellar, a two-tiered theater, a home fitness room, and an expansive bedroom suite.
The massive lower-level recreation room includes a kitchen with a full refrigerator and microwave, bar seating, a fireplace and ample space for billiards and game tables. 10-foot ceilings add loft and light to the lower level, and French doors open to the outdoor terrace. Every consideration to the modern lifestyle was made in this home-there is finished and unfinished storage space, a state-of-the-art infrastructure, and a four-car garage.
For the outdoor enthusiast, the location is unparalleled; Merry-Go-Round Farm offers approx 8 miles of equestrian and walking trails for its residents, stocked ponds for fishing, a community barn, open pastures and common areas usable for residents and is moments from the Potomac River and C&O Canal. Just 10 minutes to Potomac Village in one direction and 10 minutes to the rolling hills of upper Montgomery County in the other, this elegant, timeless home embodies the very best of town-and-country living.
Home Details
Home Type
- Single Family
Est. Annual Taxes
- $36,120
Year Built
- Built in 2020
Lot Details
- 0.89 Acre Lot
- Cul-De-Sac
- Landscaped
- Extensive Hardscape
- Backs to Trees or Woods
- Property is in excellent condition
HOA Fees
- $429 Monthly HOA Fees
Parking
- 4 Car Attached Garage
- 10 Driveway Spaces
- Side Facing Garage
- Circular Driveway
Property Views
- Woods
- Creek or Stream
Home Design
- Colonial Architecture
- French Architecture
- Shake Roof
- Composition Roof
- Metal Roof
- Stone Siding
- Concrete Perimeter Foundation
- Stucco
Interior Spaces
- Property has 4 Levels
- 1 Elevator
- Wet Bar
- Curved or Spiral Staircase
- Dual Staircase
- Built-In Features
- Bar
- Crown Molding
- Ceiling height of 9 feet or more
- Ceiling Fan
- Recessed Lighting
- 4 Fireplaces
- Gas Fireplace
- Double Pane Windows
- Insulated Windows
- Window Treatments
- Insulated Doors
- Family Room Off Kitchen
- Formal Dining Room
- Wood Flooring
Kitchen
- Eat-In Gourmet Kitchen
- Second Kitchen
- Breakfast Area or Nook
- Butlers Pantry
- Built-In Double Oven
- Gas Oven or Range
- Cooktop with Range Hood
- Built-In Microwave
- Extra Refrigerator or Freezer
- Ice Maker
- Dishwasher
- Stainless Steel Appliances
- Kitchen Island
- Upgraded Countertops
- Wine Rack
- Disposal
Bedrooms and Bathrooms
- En-Suite Bathroom
- Walk-In Closet
- Hydromassage or Jetted Bathtub
Laundry
- Laundry on upper level
- Front Loading Dryer
- Front Loading Washer
Finished Basement
- Walk-Out Basement
- Interior and Exterior Basement Entry
Home Security
- Alarm System
- Fire and Smoke Detector
- Fire Sprinkler System
- Flood Lights
Accessible Home Design
- Accessible Elevator Installed
Outdoor Features
- Patio
- Terrace
- Exterior Lighting
- Outdoor Grill
- Rain Gutters
Location
- Property is near a park
- Suburban Location
Schools
- Potomac Elementary School
- Herbert Hoover Middle School
- Winston Churchill High School
Utilities
- Forced Air Heating and Cooling System
- Vented Exhaust Fan
- Underground Utilities
- 200+ Amp Service
- Natural Gas Water Heater
Listing and Financial Details
- Assessor Parcel Number 160603316142
Community Details
Overview
- Association fees include common area maintenance, lawn maintenance, management, reserve funds, road maintenance, trash, lawn care front, lawn care rear, lawn care side, snow removal
- Merry Go Round Farm Subdivision
- Property Manager
Amenities
- Picnic Area
- Common Area
- Community Center
Recreation
- Tennis Courts
- Community Basketball Court
- Fitness Center
- Fishing Allowed
- Horse Facilities
- Community Stables
- Horse Trails
- Jogging Path
Map
Home Values in the Area
Average Home Value in this Area
Property History
| Date | Event | Price | Change | Sq Ft Price |
|---|---|---|---|---|
| 12/16/2024 12/16/24 | Sold | $3,300,000 | -9.6% | $262 / Sq Ft |
| 11/16/2024 11/16/24 | Pending | -- | -- | -- |
| 10/18/2024 10/18/24 | Price Changed | $3,650,000 | -3.3% | $290 / Sq Ft |
| 09/05/2024 09/05/24 | For Sale | $3,775,000 | +16.7% | $300 / Sq Ft |
| 10/23/2020 10/23/20 | Sold | $3,235,000 | -6.2% | $243 / Sq Ft |
| 09/28/2020 09/28/20 | Pending | -- | -- | -- |
| 09/12/2020 09/12/20 | For Sale | $3,448,000 | +451.7% | $259 / Sq Ft |
| 04/20/2016 04/20/16 | Sold | $625,000 | 0.0% | -- |
| 04/20/2016 04/20/16 | Sold | $625,000 | 0.0% | -- |
| 03/03/2016 03/03/16 | Pending | -- | -- | -- |
| 03/03/2016 03/03/16 | Pending | -- | -- | -- |
| 03/03/2016 03/03/16 | Off Market | $625,000 | -- | -- |
| 12/03/2015 12/03/15 | Price Changed | $798,888 | -1.2% | -- |
| 11/02/2015 11/02/15 | Price Changed | $808,888 | -2.4% | -- |
| 10/01/2015 10/01/15 | Price Changed | $828,888 | -1.2% | -- |
| 08/16/2015 08/16/15 | Price Changed | $838,888 | 0.0% | -- |
| 01/29/2015 01/29/15 | Price Changed | $839,000 | -3.0% | -- |
| 02/18/2014 02/18/14 | For Sale | $865,000 | 0.0% | -- |
| 05/17/2013 05/17/13 | For Sale | $865,000 | -- | -- |
Tax History
| Year | Tax Paid | Tax Assessment Tax Assessment Total Assessment is a certain percentage of the fair market value that is determined by local assessors to be the total taxable value of land and additions on the property. | Land | Improvement |
|---|---|---|---|---|
| 2024 | $36,120 | $3,075,000 | $792,300 | $2,282,700 |
| 2023 | $35,409 | $3,075,000 | $792,300 | $2,282,700 |
| 2022 | $32,281 | $2,929,400 | $792,300 | $2,137,100 |
| 2021 | $35,468 | $3,226,700 | $900,700 | $2,326,000 |
| 2020 | $10,259 | $900,700 | $900,700 | $0 |
| 2019 | $9,932 | $900,700 | $900,700 | $0 |
| 2018 | $9,950 | $900,700 | $900,700 | $0 |
| 2017 | $9,730 | $873,333 | $0 | $0 |
| 2016 | $8,783 | $845,967 | $0 | $0 |
| 2015 | $8,783 | $818,600 | $0 | $0 |
| 2014 | $8,783 | $818,600 | $0 | $0 |
Mortgage History
| Date | Status | Loan Amount | Loan Type |
|---|---|---|---|
| Open | $1,980,000 | New Conventional | |
| Previous Owner | $1,627,550 | Purchase Money Mortgage | |
| Previous Owner | $668,000 | Purchase Money Mortgage | |
| Previous Owner | $668,000 | Purchase Money Mortgage |
Deed History
| Date | Type | Sale Price | Title Company |
|---|---|---|---|
| Deed | $3,300,000 | Commonwealth Land Title | |
| Deed | $3,235,000 | Sage Title Group Llc | |
| Deed | -- | None Available | |
| Deed | $625,000 | First American Title Ins Co | |
| Deed | $835,000 | -- | |
| Deed | $835,000 | -- | |
| Deed | $552,900 | -- |
Similar Homes in Potomac, MD
Source: Bright MLS
MLS Number: MDMC2146646
APN: 06-03316142
- 12212 Drews Ct
- 12436 Bacall Ln
- 12405 Bacall Ln
- 9884 River Chase Way
- 11801 Stoney Creek Rd
- 121 Yarnick Rd
- 13105 Brushwood Way
- 10112 High Hill Ct
- 12020 Wetherfield Ln
- 101 Jefferson Run Rd
- 13223 Query Mill Rd
- 13405 Query Mill Rd
- 13204 Lantern Hollow Dr
- 9560 Edmonston Dr
- 11509 Lake Potomac Dr
- 1 Lake Potomac Ct
- Lot 3 Walker Meadow Ct
- 9106 Potomac Ridge Rd
- 9112 Potomac Ridge Rd
- 0 Beach Mill Rd Unit VAFX2120062

