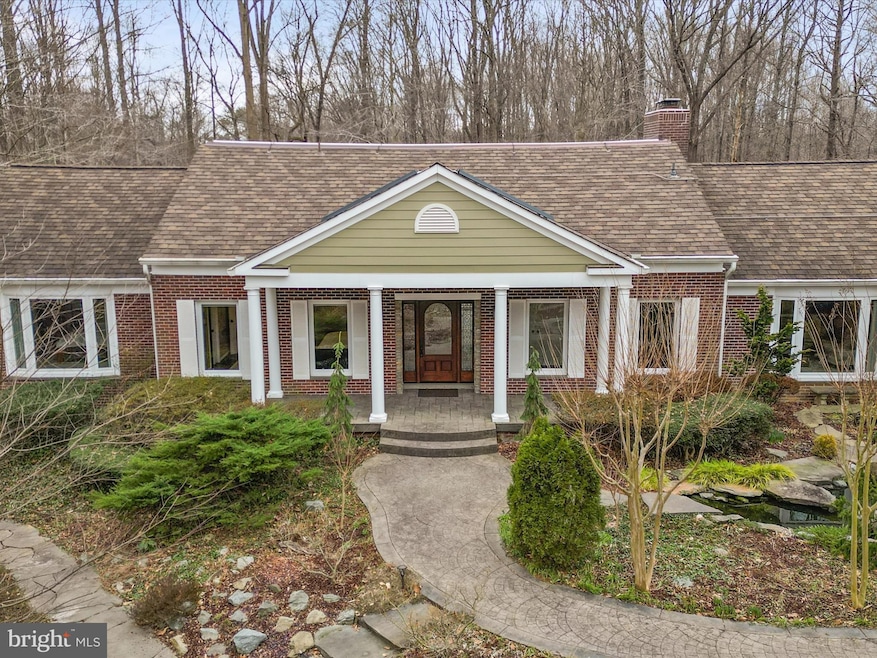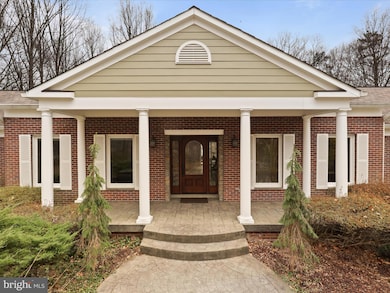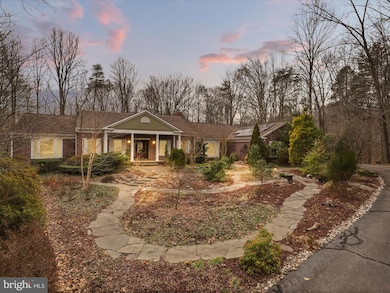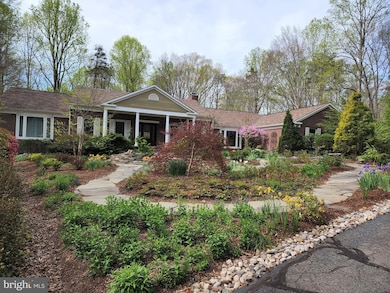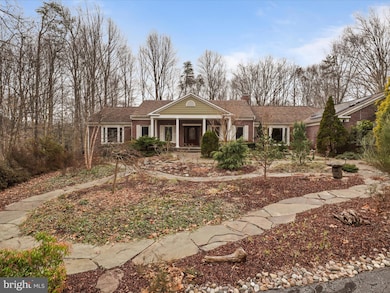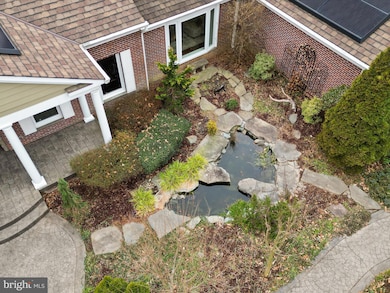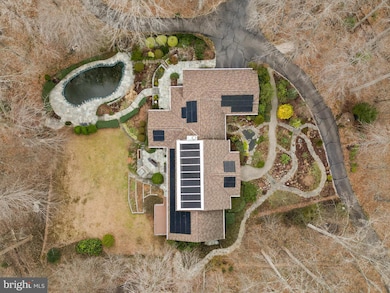
12025 Fairfax Station Rd Fairfax Station, VA 22039
Highlights
- Horses Allowed On Property
- Filtered Pool
- Eat-In Gourmet Kitchen
- Oak View Elementary School Rated A
- Solar Power System
- Panoramic View
About This Home
As of April 2025Live in harmony with nature in your highly energy-efficient 4 bed 3.5 bath home with discrete solar panels, silent backup battery power and 4-zone geothermal heating/cooling that costs about $840 per year to run. The privacy and flow of this home offers indoor / outdoor living with a covered deck that shelters you from sun and rain for dining and relaxing, stone patio with a fireplace, and solar-heated swimming pool. Deer fencing surrounds the 3.7 acre park-like property that includes a creek, small wildlife pond with water lilies and a breathtaking range of mature plantings of trees, shrubs and flowers that delight year-round. Trails entice you to discover the secrets of this organic yard in which birds, butterflies and wildlife thrive, minutes from shops, restaurants and commuting options. The spacious first floor primary bedroom offers separate his and her walk-in closets and en-suite luxuries including a towel warmer and copper tub, while the second bedroom also has its own full bath. The kitchen offers high-end Cafe and Miele appliances and an eating area with a wall of windows, flowing to a dining room with wood-burning fireplace insert, a living room with second fireplace and integrated surround-sound, and a sound-insulated office. Solid wood hand-scraped hickory flooring with wainscoting and crown molding continues upstairs leading to two additional bedrooms and a large bathroom. Storage abounds with three walk-in attic areas. A finished walk-out partial basement with insulated and carpeted flooring provides an exercise area, kids play area, or media room. The inviting low maintenance exterior features brick, architectural shingles, luxury PVC decking, and custom solid wood entry and garage doors. HOA clears snow, maintains private roads, and offers miles of neighborhood woodland trails.
Plus you are so close to the town of Clifton with shops and restaurants, Burke Lake Park and the best schools around. WOW a 10+++
Home Details
Home Type
- Single Family
Est. Annual Taxes
- $13,282
Year Built
- Built in 1976
Lot Details
- 3.71 Acre Lot
- North Facing Home
- Split Rail Fence
- Property is Fully Fenced
- Stone Retaining Walls
- Landscaped
- Extensive Hardscape
- No Through Street
- Private Lot
- Secluded Lot
- Premium Lot
- Corner Lot
- Level Lot
- Partially Wooded Lot
- Backs to Trees or Woods
- Back and Front Yard
- Property is in excellent condition
- Property is zoned 030
HOA Fees
- $42 Monthly HOA Fees
Parking
- 2 Car Attached Garage
- Oversized Parking
- Electric Vehicle Home Charger
- Side Facing Garage
- Garage Door Opener
- Circular Driveway
Property Views
- Pond
- Panoramic
- Scenic Vista
- Woods
- Garden
Home Design
- Raised Ranch Architecture
- Brick Exterior Construction
- Block Foundation
- Architectural Shingle Roof
- Active Radon Mitigation
- HardiePlank Type
- Chimney Cap
Interior Spaces
- Property has 3 Levels
- Sound System
- Built-In Features
- Chair Railings
- Crown Molding
- Wainscoting
- Ceiling Fan
- Recessed Lighting
- 2 Fireplaces
- Wood Burning Stove
- Wood Burning Fireplace
- Heatilator
- Self Contained Fireplace Unit Or Insert
- Stone Fireplace
- ENERGY STAR Qualified Windows with Low Emissivity
- Vinyl Clad Windows
- Window Treatments
- Bay Window
- Sliding Windows
- Casement Windows
- Window Screens
- Sliding Doors
- ENERGY STAR Qualified Doors
- Six Panel Doors
- Entrance Foyer
- Family Room
- Living Room
- Formal Dining Room
- Den
- Recreation Room
- Attic
Kitchen
- Eat-In Gourmet Kitchen
- Breakfast Area or Nook
- Electric Oven or Range
- Built-In Microwave
- ENERGY STAR Qualified Refrigerator
- ENERGY STAR Qualified Dishwasher
- Trash Compactor
- Disposal
Flooring
- Wood
- Carpet
- Ceramic Tile
Bedrooms and Bathrooms
- En-Suite Primary Bedroom
- En-Suite Bathroom
- Walk-In Closet
- Soaking Tub
- Bathtub with Shower
- Walk-in Shower
Laundry
- Laundry Room
- Laundry on main level
- Electric Front Loading Dryer
- ENERGY STAR Qualified Washer
Finished Basement
- Heated Basement
- Walk-Out Basement
- Interior and Side Basement Entry
- Crawl Space
- Basement with some natural light
Home Security
- Carbon Monoxide Detectors
- Fire and Smoke Detector
- Flood Lights
Accessible Home Design
- Halls are 36 inches wide or more
- Doors are 32 inches wide or more
Eco-Friendly Details
- Green Energy Fireplace or Wood Stove
- Energy-Efficient HVAC
- Energy-Efficient Incentives
- Grid-tied solar system exports excess electricity
- Net-Meter Renew Energy Credits
- Home Energy Management
- ENERGY STAR Qualified Equipment for Heating
- Solar Power System
- Solar owned by seller
- 60 Gallon+ Solar Water Heater
- Heating system powered by solar connected to the grid
- Cooling system powered by solar connected to the grid
- Solar Heating System
- Heating system powered by active solar
Pool
- Filtered Pool
- Solar Heated In Ground Pool
- Green energy used to heat the pool or spa
Outdoor Features
- Pond
- Stream or River on Lot
- Deck
- Patio
- Exterior Lighting
- Outbuilding
- Wood or Metal Shed
- Rain Gutters
- Porch
Schools
- Oak View Elementary School
- Robinson Secondary Middle School
- Robinson Secondary High School
Horse Facilities and Amenities
- Horses Allowed On Property
Utilities
- Forced Air Zoned Heating and Cooling System
- Heating system powered by renewable energy
- Heat Pump System
- Vented Exhaust Fan
- Geothermal Heating and Cooling
- Programmable Thermostat
- 200+ Amp Service
- Water Treatment System
- Well
- 60 Gallon+ High-Efficiency Water Heater
- Septic Tank
- Cable TV Available
Listing and Financial Details
- Tax Lot 32
- Assessor Parcel Number 0761 05 0032
Community Details
Overview
- Association fees include road maintenance, snow removal
- The Patterns Home Owners Association
- The Patterns Subdivision
Recreation
- Horse Trails
Map
Home Values in the Area
Average Home Value in this Area
Property History
| Date | Event | Price | Change | Sq Ft Price |
|---|---|---|---|---|
| 04/02/2025 04/02/25 | Sold | $1,500,000 | +8.3% | $337 / Sq Ft |
| 03/11/2025 03/11/25 | Pending | -- | -- | -- |
| 03/07/2025 03/07/25 | For Sale | $1,385,000 | -- | $312 / Sq Ft |
Tax History
| Year | Tax Paid | Tax Assessment Tax Assessment Total Assessment is a certain percentage of the fair market value that is determined by local assessors to be the total taxable value of land and additions on the property. | Land | Improvement |
|---|---|---|---|---|
| 2024 | $12,748 | $1,100,420 | $505,000 | $595,420 |
| 2023 | $12,272 | $1,087,420 | $492,000 | $595,420 |
| 2022 | $10,648 | $931,210 | $486,000 | $445,210 |
| 2021 | $9,540 | $812,940 | $458,000 | $354,940 |
| 2020 | $9,230 | $779,860 | $458,000 | $321,860 |
| 2019 | $8,922 | $753,860 | $432,000 | $321,860 |
| 2018 | $9,000 | $760,430 | $432,000 | $328,430 |
| 2017 | $8,829 | $760,430 | $432,000 | $328,430 |
| 2016 | $8,810 | $760,430 | $432,000 | $328,430 |
| 2015 | $8,305 | $744,210 | $424,000 | $320,210 |
| 2014 | $8,287 | $744,210 | $424,000 | $320,210 |
Mortgage History
| Date | Status | Loan Amount | Loan Type |
|---|---|---|---|
| Open | $1,200,000 | New Conventional | |
| Previous Owner | $417,000 | Stand Alone Refi Refinance Of Original Loan | |
| Previous Owner | $390,000 | New Conventional | |
| Previous Owner | $21,250 | New Conventional |
Deed History
| Date | Type | Sale Price | Title Company |
|---|---|---|---|
| Deed | $1,500,000 | First American Title | |
| Deed | $785,000 | -- | |
| Deed | $48,500 | -- |
Similar Homes in the area
Source: Bright MLS
MLS Number: VAFX2222526
APN: 0761-05-0032
- 6320 Windpatterns Trail
- 11673 Captain Rhett Ln
- 6601 Stonecrest Ln
- 12222 Colchester Hunt Dr
- 5900 Innisvale Dr
- 12122 Fairfax Hunt Rd
- 12104 Fairfax Hunt Rd
- 6723 Surbiton Dr
- 6600 Castle Ridge Rd
- 11605 Havenner Ct
- 5800 Three Penny Dr
- 6005 Makely Dr
- 11405 Fairfax Station Rd
- 12304 Popes Head Rd
- 12006 Popes Head Rd
- 5937 Fairview Woods Dr
- 11820 Popes Head Rd
- 12501 Easter Ln
- 5810 Hannora Ln
- 6830 Clifton Rd
