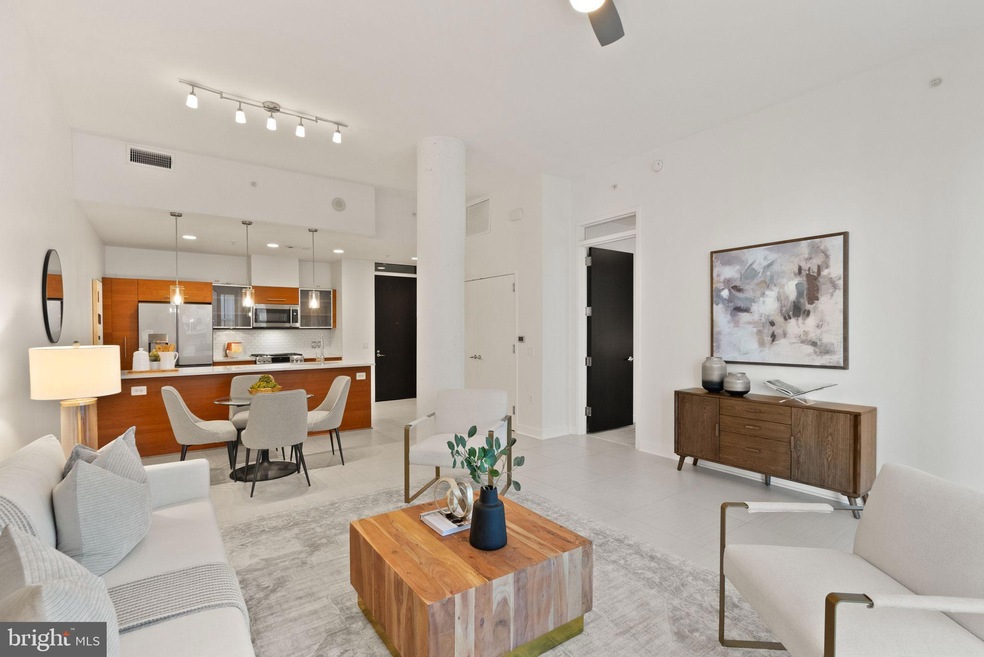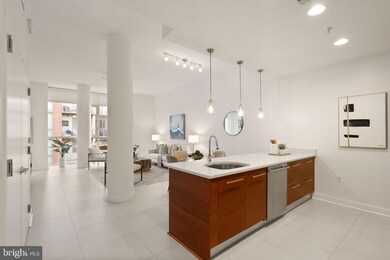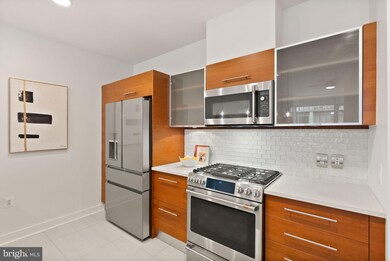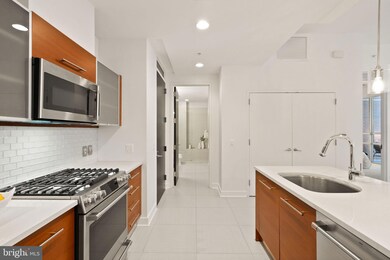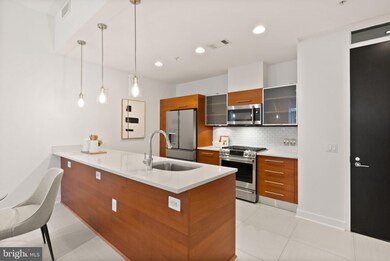
Midtown North 12025 New Dominion Pkwy Unit 505 Reston, VA 20190
Reston Town Center NeighborhoodHighlights
- Concierge
- Fitness Center
- Open Floorplan
- Langston Hughes Middle School Rated A-
- Eat-In Gourmet Kitchen
- 3-minute walk to Reston Town Square Park
About This Home
As of December 2024*11/17 OPEN HOUSE CANCELLED* Luxury living in Reston's premier Midtown North building. Embrace condo living in the heart of Reston Town Center. This 1,000 SqFt unit features rare 11' ceilings, floor-to-ceiling windows, custom tile floors, beautiful wall and window treatments, and a contemporary kitchen with silestone countertops, 2023 stainless steel appliances, Italian cabinetry and a large peninsula with room for stools. The open floor plan provides space for dining, living and home office needs, while the bedroom continues with more floor-to-ceiling windows, blackout shades, a great walk-in closet with custom organizers and en-suite bath. Unit #505 is uniquely positioned in the building and overlooks a community courtyard from its balcony. 1 assigned garage parking space and a separate storage unit convey. Midtown North is an impressive boutique building with concierge services, security and has beautifully appointed common spaces throughout. Residents can enjoy the rooftop deck, meeting/crafts room, a comfortable lounge room with fireplace and a top-floor fitness center. Outside your door is the award-winning Reston Town Center, offering an incredible urban lifestyle with endless amenities, conveniences and opportunities. Explore high-end retail, dining, entertainment, fitness options and beyond. Additionally, there is nearby access to not one but two metro stations, Dulles Airport and major highways for easy and accessible commuting options. If you're looking for a luxury residence in a vibrant and amenity-rich neighborhood, this is the home for you.
Property Details
Home Type
- Condominium
Est. Annual Taxes
- $5,022
Year Built
- Built in 2007
HOA Fees
- $740 Monthly HOA Fees
Parking
- Assigned parking located at ##105
Home Design
- Contemporary Architecture
- Brick Exterior Construction
Interior Spaces
- 1,000 Sq Ft Home
- Property has 1 Level
- Open Floorplan
- Ceiling Fan
- Recessed Lighting
- Window Treatments
- Sliding Doors
- Atrium Doors
- Combination Kitchen and Living
- Utility Room
- Stacked Washer and Dryer
- Carpet
Kitchen
- Eat-In Gourmet Kitchen
- Gas Oven or Range
- Built-In Microwave
- Ice Maker
- Dishwasher
- Stainless Steel Appliances
- Kitchen Island
- Upgraded Countertops
- Disposal
Bedrooms and Bathrooms
- 1 Main Level Bedroom
- Walk-In Closet
- 1 Full Bathroom
- Walk-in Shower
Home Security
Outdoor Features
- Balcony
Schools
- Lake Anne Elementary School
- Hughes Middle School
- South Lakes High School
Utilities
- Central Heating and Cooling System
- Electric Water Heater
Listing and Financial Details
- Assessor Parcel Number 0171 35 0505
Community Details
Overview
- Association fees include insurance, exterior building maintenance, management, trash, snow removal, water, reserve funds, common area maintenance
- Mid-Rise Condominium
- Midtown North Condominium Condos
- Built by KETTLER
- Midtown North Community
- Midtown At Reston Town Center Subdivision
- Property Manager
Amenities
- Concierge
- Picnic Area
- Meeting Room
- Party Room
- Art Studio
- Elevator
- Community Storage Space
Recreation
Pet Policy
- Dogs and Cats Allowed
Security
- Front Desk in Lobby
- Fire and Smoke Detector
Map
About Midtown North
Home Values in the Area
Average Home Value in this Area
Property History
| Date | Event | Price | Change | Sq Ft Price |
|---|---|---|---|---|
| 12/04/2024 12/04/24 | Sold | $470,000 | +6.8% | $470 / Sq Ft |
| 11/17/2024 11/17/24 | Pending | -- | -- | -- |
| 11/14/2024 11/14/24 | For Sale | $439,900 | -- | $440 / Sq Ft |
Tax History
| Year | Tax Paid | Tax Assessment Tax Assessment Total Assessment is a certain percentage of the fair market value that is determined by local assessors to be the total taxable value of land and additions on the property. | Land | Improvement |
|---|---|---|---|---|
| 2024 | $5,022 | $409,490 | $82,000 | $327,490 |
| 2023 | $4,900 | $409,490 | $82,000 | $327,490 |
| 2022 | $4,961 | $409,490 | $82,000 | $327,490 |
| 2021 | $4,707 | $379,160 | $76,000 | $303,160 |
| 2020 | $4,745 | $379,160 | $76,000 | $303,160 |
| 2019 | $4,745 | $379,160 | $76,000 | $303,160 |
| 2018 | $4,236 | $368,330 | $74,000 | $294,330 |
| 2017 | $4,738 | $392,180 | $78,000 | $314,180 |
| 2016 | $4,728 | $392,180 | $78,000 | $314,180 |
| 2015 | $4,561 | $392,180 | $78,000 | $314,180 |
| 2014 | $4,551 | $392,180 | $78,000 | $314,180 |
Mortgage History
| Date | Status | Loan Amount | Loan Type |
|---|---|---|---|
| Previous Owner | $378,000 | Stand Alone Refi Refinance Of Original Loan | |
| Previous Owner | $378,000 | New Conventional | |
| Previous Owner | $348,000 | New Conventional | |
| Previous Owner | $346,655 | New Conventional | |
| Previous Owner | $332,859 | FHA |
Deed History
| Date | Type | Sale Price | Title Company |
|---|---|---|---|
| Warranty Deed | $470,000 | Universal Title | |
| Warranty Deed | $420,000 | None Available | |
| Gift Deed | -- | None Available | |
| Warranty Deed | $364,900 | -- | |
| Warranty Deed | $339,000 | -- |
Similar Homes in Reston, VA
Source: Bright MLS
MLS Number: VAFX2201140
APN: 0171-35-0505
- 12025 New Dominion Pkwy Unit 509
- 12025 New Dominion Pkwy Unit 124
- 11990 Market St Unit 805
- 11990 Market St Unit 1414
- 11990 Market St Unit 908
- 11990 Market St Unit 413
- 11990 Market St Unit 1404
- 11990 Market St Unit 1205
- 11990 Market St Unit 1311
- 12000 Market St Unit 189
- 12000 Market St Unit 343
- 12000 Market St Unit 103
- 12000 Market St Unit 283
- 12000 Market St Unit 139
- 12000 Market St Unit 216
- 12000 Market St Unit 310
- 12013 Taliesin Place Unit 11
- 12001 Market St Unit 106
- 12012 Taliesin Place Unit 26
- 1830 Fountain Dr Unit 806
