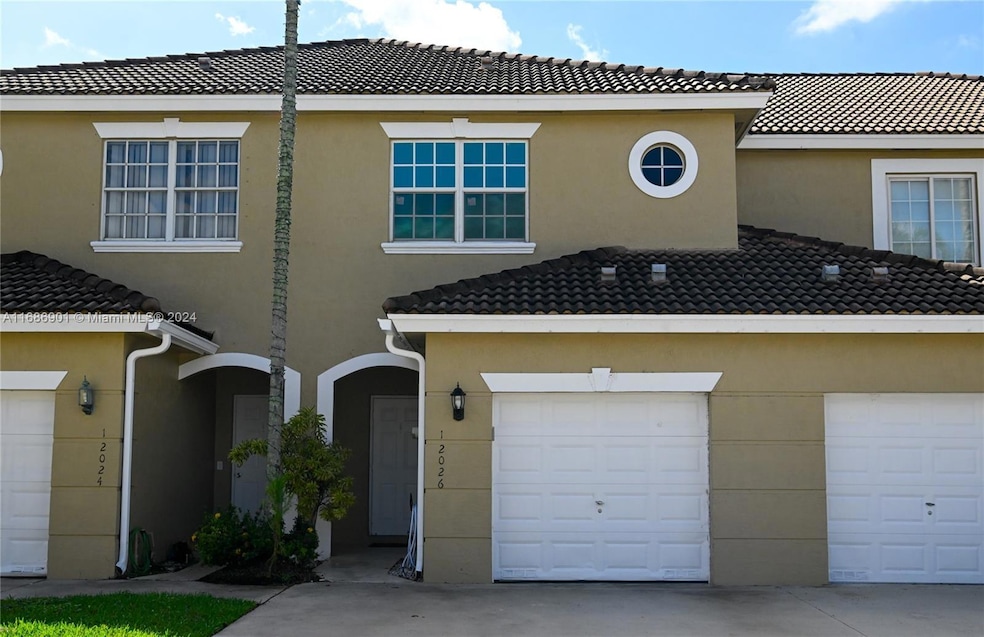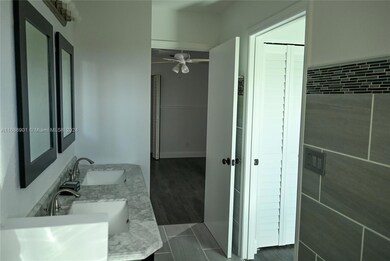
12026 SW 5th Ct Pembroke Pines, FL 33025
Pembroke Lakes South NeighborhoodHighlights
- Lake Front
- Clubhouse
- Wood Flooring
- Fitness Center
- Vaulted Ceiling
- Community Pool
About This Home
As of February 2025Perfectly appointed townhome in the heart of Pembroke Pines! This beautifully remodeled 3-bedroom, 2-bathroom home boasts over 1,460+ SQFT of modern living space. Featuring brand-new impact windows and doors, a brand-new AC with a 10-year warranty from Lindstrom, and fully remodeled kitchen and bathrooms, this home is move-in ready. Enjoy serene lake views and a stylish, functional design. Located in a prime, central location, this property is within proximity to top-rated “A” schools, shopping, dining, and major highways. Whether you’re raising a family or seeking a peaceful retreat, this home combines comfort, convenience, and elegance. Don't miss this opportunity!
Townhouse Details
Home Type
- Townhome
Est. Annual Taxes
- $6,933
Year Built
- Built in 1998
HOA Fees
- $210 Monthly HOA Fees
Parking
- 1 Car Attached Garage
- Guest Parking
Home Design
- Concrete Block And Stucco Construction
Interior Spaces
- 1,428 Sq Ft Home
- 2-Story Property
- Vaulted Ceiling
- Ceiling Fan
- Combination Dining and Living Room
- Lake Views
- Burglar Security System
Kitchen
- Self-Cleaning Oven
- Electric Range
- Microwave
- Dishwasher
- Snack Bar or Counter
Flooring
- Wood
- Tile
Bedrooms and Bathrooms
- 3 Bedrooms
- Primary Bedroom Upstairs
- 2 Full Bathrooms
- Dual Sinks
- Bathtub and Shower Combination in Primary Bathroom
Laundry
- Dryer
- Washer
Additional Features
- Porch
- Lake Front
- Central Heating and Cooling System
Listing and Financial Details
- Assessor Parcel Number 514013170122
Community Details
Overview
- Pelican Pointe Condos
- Nasher Plat Subdivision
Amenities
- Clubhouse
Recreation
- Tennis Courts
- Fitness Center
- Community Pool
Pet Policy
- Breed Restrictions
Security
- Card or Code Access
- Phone Entry
- High Impact Door
Map
Home Values in the Area
Average Home Value in this Area
Property History
| Date | Event | Price | Change | Sq Ft Price |
|---|---|---|---|---|
| 02/06/2025 02/06/25 | Sold | $480,000 | -3.0% | $336 / Sq Ft |
| 02/04/2025 02/04/25 | Pending | -- | -- | -- |
| 11/14/2024 11/14/24 | For Sale | $495,000 | +26.9% | $347 / Sq Ft |
| 03/11/2022 03/11/22 | Sold | $390,000 | +1.3% | $273 / Sq Ft |
| 01/19/2022 01/19/22 | Pending | -- | -- | -- |
| 01/14/2022 01/14/22 | For Sale | $385,000 | +41.8% | $270 / Sq Ft |
| 03/26/2018 03/26/18 | Sold | $271,500 | -1.3% | $190 / Sq Ft |
| 02/10/2018 02/10/18 | Pending | -- | -- | -- |
| 02/05/2018 02/05/18 | For Sale | $275,000 | 0.0% | $193 / Sq Ft |
| 01/30/2018 01/30/18 | Pending | -- | -- | -- |
| 01/26/2018 01/26/18 | For Sale | $275,000 | -- | $193 / Sq Ft |
Tax History
| Year | Tax Paid | Tax Assessment Tax Assessment Total Assessment is a certain percentage of the fair market value that is determined by local assessors to be the total taxable value of land and additions on the property. | Land | Improvement |
|---|---|---|---|---|
| 2025 | $7,503 | $372,810 | $27,540 | $345,270 |
| 2024 | $6,933 | $372,810 | $27,540 | $345,270 |
| 2023 | $6,933 | $341,630 | $27,540 | $314,090 |
| 2022 | $6,209 | $311,760 | $27,540 | $284,220 |
| 2021 | $5,891 | $287,380 | $0 | $0 |
| 2020 | $5,359 | $261,260 | $27,540 | $233,720 |
| 2019 | $5,186 | $250,280 | $27,540 | $222,740 |
| 2018 | $2,146 | $137,580 | $0 | $0 |
| 2017 | $2,113 | $134,760 | $0 | $0 |
| 2016 | $2,090 | $131,990 | $0 | $0 |
| 2015 | $2,117 | $131,080 | $0 | $0 |
| 2014 | $2,107 | $130,040 | $0 | $0 |
| 2013 | -- | $134,770 | $27,540 | $107,230 |
Mortgage History
| Date | Status | Loan Amount | Loan Type |
|---|---|---|---|
| Open | $456,000 | New Conventional | |
| Previous Owner | $363,298 | FHA | |
| Previous Owner | $263,145 | FHA | |
| Previous Owner | $30,000 | Unknown | |
| Previous Owner | $239,200 | New Conventional | |
| Previous Owner | $110,123 | FHA |
Deed History
| Date | Type | Sale Price | Title Company |
|---|---|---|---|
| Warranty Deed | $480,000 | None Listed On Document | |
| Warranty Deed | $390,000 | Supreme Title | |
| Warranty Deed | $271,500 | Franklin Title Group Llc | |
| Warranty Deed | $299,000 | Sunrise Title Inc | |
| Warranty Deed | $299,000 | Sunrise Title Inc | |
| Deed | $113,000 | -- |
Similar Homes in Pembroke Pines, FL
Source: MIAMI REALTORS® MLS
MLS Number: A11686901
APN: 51-40-13-17-0122
- 844 SW 121st Ave
- 12203 SW 6th St Unit 12203
- 12014 SW 2nd St
- 757 SW 122nd Terrace Unit 757
- 12105 SW 2nd St
- 12117 SW 2nd St
- 11781 SW 7th St
- 650 SW 124th Terrace Unit 105P
- 650 SW 124th Terrace Unit P315
- 650 SW 124th Terrace Unit 204P
- 650 SW 124th Terrace Unit 408P
- 11840 SW 13th Ct
- 11631 SW 2nd St Unit 20101
- 11700 SW 2nd St Unit 13307
- 160 SW 117th Terrace Unit 6101
- 11631 SW 2nd St Unit 20206
- 151 SW 117th Ave Unit 9106
- 131 SW 117th Ave Unit 8103
- 12500 SW 6th St Unit N413
- 12500 SW 5th Ct Unit M412






