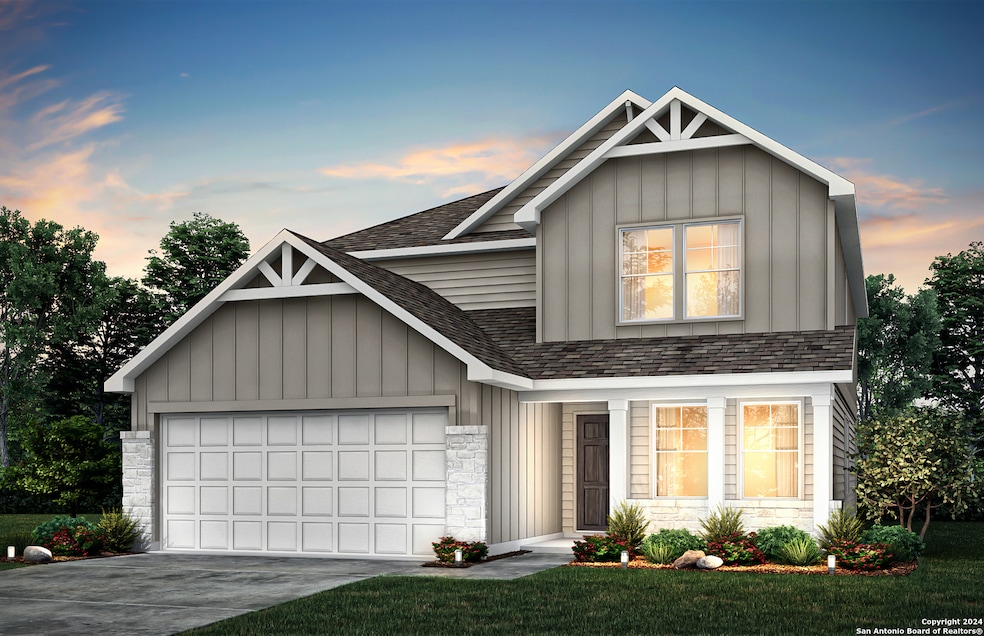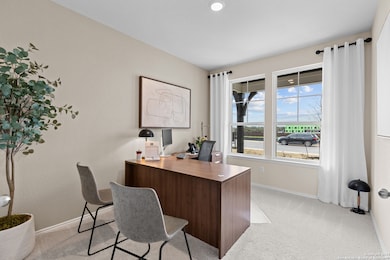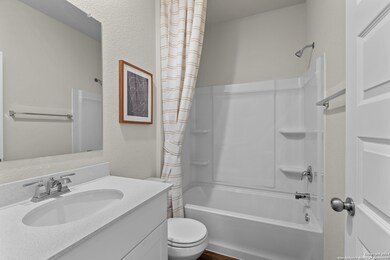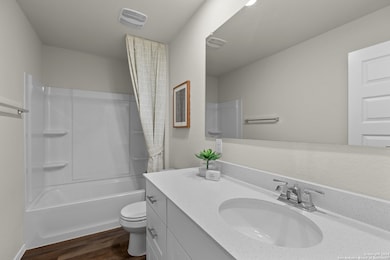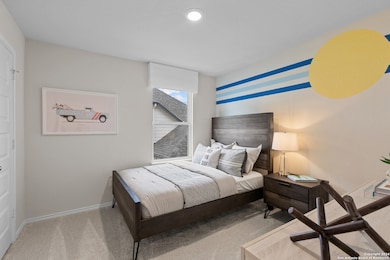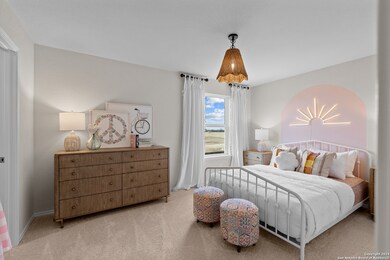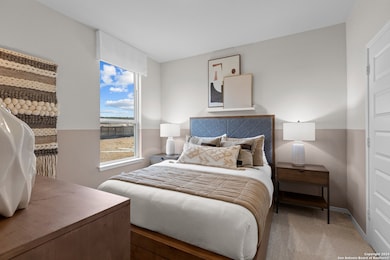
PENDING
NEW CONSTRUCTION
$7K PRICE DROP
12027 Biznaga San Antonio, TX 78254
Estimated payment $2,541/month
Total Views
1,132
4
Beds
3
Baths
2,606
Sq Ft
$146
Price per Sq Ft
Highlights
- New Construction
- Game Room
- Covered patio or porch
- Solid Surface Countertops
- Community Pool
- Eat-In Kitchen
About This Home
*Available February 2025!* The dual level Mesilla plan addresses needs for both privacy and socialization. A first-floor, fourth bedroom can easily convert to a separate guest suite or home office. Unwind in the upstairs owner's suite, then enjoy entertainment in the nearby game room.
Home Details
Home Type
- Single Family
Year Built
- Built in 2024 | New Construction
Lot Details
- 5,227 Sq Ft Lot
- Lot Dimensions: 45
- Fenced
- Level Lot
HOA Fees
- $41 Monthly HOA Fees
Home Design
- Slab Foundation
- Composition Roof
Interior Spaces
- 2,606 Sq Ft Home
- Property has 2 Levels
- Double Pane Windows
- Low Emissivity Windows
- Game Room
- Fire and Smoke Detector
- Washer Hookup
Kitchen
- Eat-In Kitchen
- Stove
- Microwave
- Ice Maker
- Dishwasher
- Solid Surface Countertops
- Disposal
Flooring
- Carpet
- Vinyl
Bedrooms and Bathrooms
- 4 Bedrooms
- 3 Full Bathrooms
Parking
- 2 Car Garage
- Driveway Level
Outdoor Features
- Covered patio or porch
Schools
- Folks Middle School
Utilities
- Central Heating and Cooling System
- SEER Rated 13-15 Air Conditioning Units
- Heating System Uses Natural Gas
- Programmable Thermostat
- Gas Water Heater
- Sewer Holding Tank
- Cable TV Available
Listing and Financial Details
- Legal Lot and Block 28 / 86
- Seller Concessions Offered
Community Details
Overview
- $395 HOA Transfer Fee
- Lifetime Association
- Built by Centex
- Davis Ranch Subdivision
- Mandatory home owners association
Recreation
- Community Pool
- Park
Map
Create a Home Valuation Report for This Property
The Home Valuation Report is an in-depth analysis detailing your home's value as well as a comparison with similar homes in the area
Home Values in the Area
Average Home Value in this Area
Property History
| Date | Event | Price | Change | Sq Ft Price |
|---|---|---|---|---|
| 02/10/2025 02/10/25 | Pending | -- | -- | -- |
| 01/31/2025 01/31/25 | Price Changed | $379,900 | -0.1% | $146 / Sq Ft |
| 01/30/2025 01/30/25 | Price Changed | $380,400 | -1.6% | $146 / Sq Ft |
| 12/09/2024 12/09/24 | For Sale | $386,400 | -- | $148 / Sq Ft |
Source: San Antonio Board of REALTORS®
Similar Homes in San Antonio, TX
Source: San Antonio Board of REALTORS®
MLS Number: 1828232
Nearby Homes
