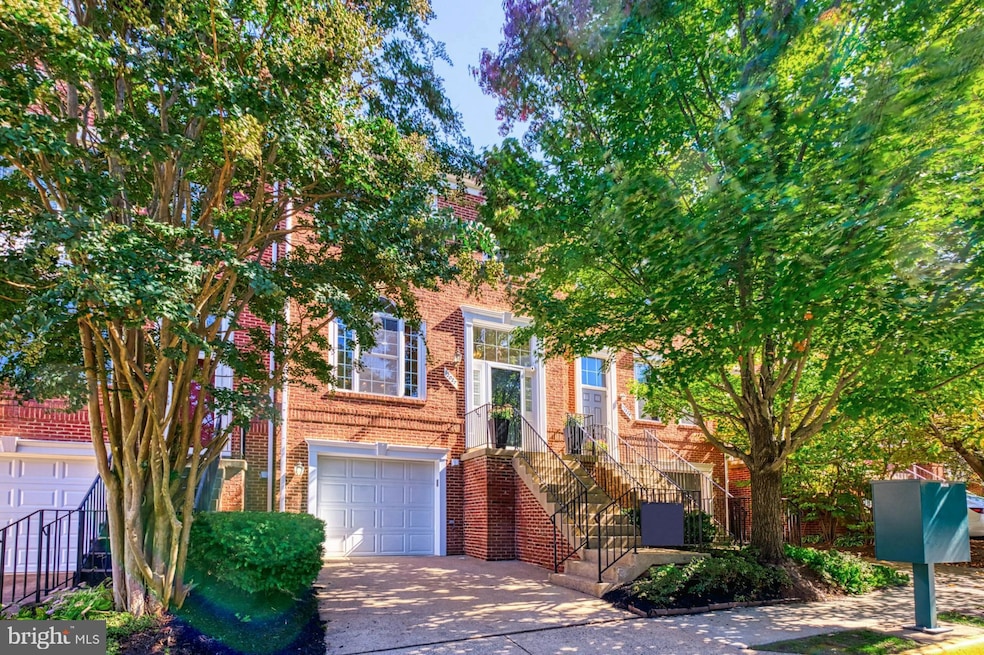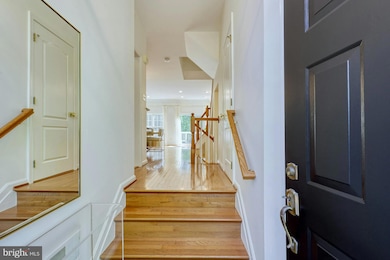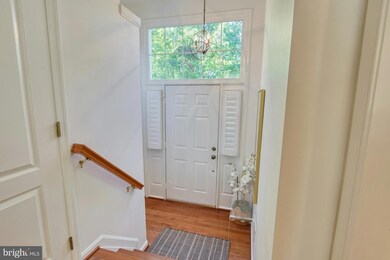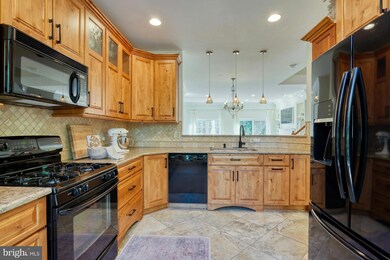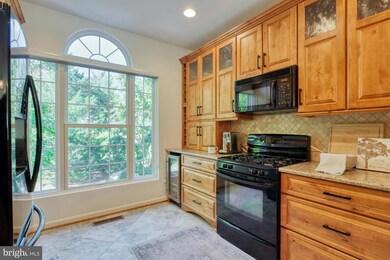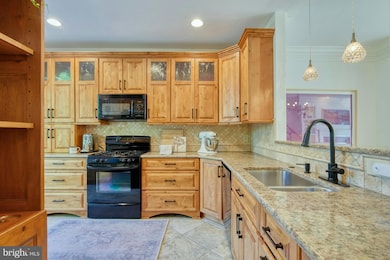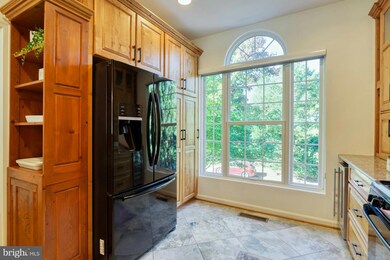
12027 Edgemere Cir Reston, VA 20190
Reston Town Center NeighborhoodHighlights
- Colonial Architecture
- Deck
- Wood Flooring
- Langston Hughes Middle School Rated A-
- Traditional Floor Plan
- Attic
About This Home
As of November 2024LIVE THE RESTON DREAM in this stunning 3-story brick LUXURY garage townhome near Reston Town Center's vibrant shops & restaurants.
TONS OF UPGRADES throughout.
OPEN FLOOR PLAN with loads of natural light.
HIGH-QUALITY CUSTOM KITCHEN -a chef's dream with knotty alder & glass pane cabinets w/under & inside cabinet lighting; ceramic backsplash and additional built-in shelving.
PRIMARY BEDROOM SUITE - a private oasis featuring vaulted ceiling, walk-in closet, and a luxurious renovated bathroom with knotty alder cabinets, double sinks, granite countertops and fully tiled shower.
BOLD & CLASSY HALL BATH & POWDER ROOM updated 2023 w/high-end Kohler fixtures and Italian wallpaper.
TOP NOTCH LIGHTING; recessed lighting throughout... Phillips Hue smart lighting system
TREX DECK built in 2021.
RELAXING LOWER LEVEL PATIO & fenced-in yard.
NEW ROOF 2017
NEW HVAC 2019
ADDITIONAL AMPERAGE ADDED
COMMUNITY AMENITIES feature access to clubhouse, fitness center, community pool, and more.
VERY CLOSE to Reston Town Center & Reston Hospital.
****PLEASE NOTE: THERE IS AN ALEXA RECORDING DEVICE ON PREMISES****
**OFFERS WILL BE PRESENTED AS RECEIVED. In the event an offer is received or deadline set, all agents with confirmed showings will be notified.
The rules of real estate have changed.
OUR COMMITMENT TO ELEVATING FIRST CLASS PROFESSIONALISM IS UNWAVERING.
Townhouse Details
Home Type
- Townhome
Est. Annual Taxes
- $8,046
Year Built
- Built in 1996
Lot Details
- 1,620 Sq Ft Lot
- Property is in very good condition
HOA Fees
- $165 Monthly HOA Fees
Parking
- 1 Car Attached Garage
- Garage Door Opener
Home Design
- Colonial Architecture
- Brick Exterior Construction
- Shingle Roof
- Composition Roof
Interior Spaces
- 1,800 Sq Ft Home
- Property has 3 Levels
- Traditional Floor Plan
- Built-In Features
- Screen For Fireplace
- Gas Fireplace
- Window Treatments
- Entrance Foyer
- Family Room Off Kitchen
- Dining Room
- Game Room
- Storage Room
- Attic
Kitchen
- Eat-In Kitchen
- Gas Oven or Range
- Built-In Microwave
- Freezer
- Ice Maker
- Dishwasher
- Upgraded Countertops
- Disposal
Flooring
- Wood
- Carpet
Bedrooms and Bathrooms
- 3 Bedrooms
- En-Suite Primary Bedroom
- En-Suite Bathroom
Laundry
- Laundry Room
- Dryer
- Washer
Finished Basement
- Walk-Out Basement
- Connecting Stairway
- Rear Basement Entry
- Basement Windows
Outdoor Features
- Deck
- Patio
Schools
- Lake Anne Elementary School
- South Lakes High School
Utilities
- Forced Air Heating and Cooling System
- Vented Exhaust Fan
- Natural Gas Water Heater
Community Details
- Edgewatert At Town Center Cluster HOA
- Reston Subdivision, Burton Floorplan
- Property Manager
Listing and Financial Details
- Tax Lot 24
- Assessor Parcel Number 0171 204B0024
Map
Home Values in the Area
Average Home Value in this Area
Property History
| Date | Event | Price | Change | Sq Ft Price |
|---|---|---|---|---|
| 11/04/2024 11/04/24 | Sold | $830,500 | +0.7% | $461 / Sq Ft |
| 10/11/2024 10/11/24 | For Sale | $825,000 | 0.0% | $458 / Sq Ft |
| 10/19/2018 10/19/18 | Rented | $2,700 | 0.0% | -- |
| 10/12/2018 10/12/18 | For Rent | $2,700 | 0.0% | -- |
| 10/06/2016 10/06/16 | Sold | $530,000 | 0.0% | $294 / Sq Ft |
| 09/02/2016 09/02/16 | Pending | -- | -- | -- |
| 09/02/2016 09/02/16 | For Sale | $530,000 | -- | $294 / Sq Ft |
Tax History
| Year | Tax Paid | Tax Assessment Tax Assessment Total Assessment is a certain percentage of the fair market value that is determined by local assessors to be the total taxable value of land and additions on the property. | Land | Improvement |
|---|---|---|---|---|
| 2024 | $8,047 | $656,060 | $190,000 | $466,060 |
| 2023 | $7,409 | $619,210 | $170,000 | $449,210 |
| 2022 | $7,502 | $619,210 | $170,000 | $449,210 |
| 2021 | $6,917 | $557,170 | $155,000 | $402,170 |
| 2020 | $7,180 | $573,720 | $155,000 | $418,720 |
| 2019 | $6,869 | $548,830 | $155,000 | $393,830 |
| 2018 | $5,806 | $504,880 | $155,000 | $349,880 |
| 2017 | $5,895 | $488,020 | $145,000 | $343,020 |
| 2016 | $5,871 | $487,010 | $145,000 | $342,010 |
| 2015 | $5,664 | $487,010 | $145,000 | $342,010 |
| 2014 | $5,366 | $462,420 | $135,000 | $327,420 |
Mortgage History
| Date | Status | Loan Amount | Loan Type |
|---|---|---|---|
| Open | $705,925 | New Conventional | |
| Previous Owner | $381,000 | New Conventional | |
| Previous Owner | $417,000 | New Conventional | |
| Previous Owner | $180,500 | New Conventional |
Deed History
| Date | Type | Sale Price | Title Company |
|---|---|---|---|
| Deed | $830,500 | Cardinal Title | |
| Interfamily Deed Transfer | -- | Titlemax | |
| Warranty Deed | $530,000 | Rgs Title | |
| Deed | $190,000 | -- |
Similar Homes in Reston, VA
Source: Bright MLS
MLS Number: VAFX2203334
APN: 0171-204B0024
- 1701 Lake Shore Crest Dr Unit 11
- 1701 Lake Shore Crest Dr Unit 21
- 1705 Lake Shore Crest Dr Unit 25
- 1716 Lake Shore Crest Dr Unit 16
- 12012 Taliesin Place Unit 26
- 12013 Taliesin Place Unit 11
- 12170 Abington Hall Place Unit 204
- 12127 Chancery Station Cir
- 12025 New Dominion Pkwy Unit 509
- 12025 New Dominion Pkwy Unit 124
- 12165 Abington Hall Place Unit 203
- 11990 Market St Unit 805
- 11990 Market St Unit 1414
- 11990 Market St Unit 908
- 11990 Market St Unit 413
- 11990 Market St Unit 1404
- 11990 Market St Unit 1205
- 11990 Market St Unit 1311
- 12000 Market St Unit 189
- 12000 Market St Unit 343
