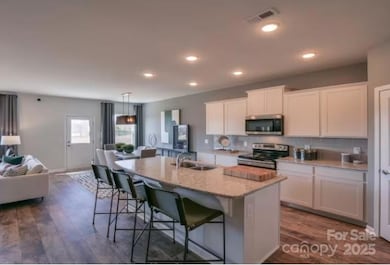
12028 Grinstead Ln Unit 292 Charlotte, NC 28278
Steele Creek NeighborhoodEstimated payment $3,880/month
Highlights
- Under Construction
- Clubhouse
- Wood Flooring
- Open Floorplan
- Traditional Architecture
- Community Pool
About This Home
Own a New Construction Home in the master-planned neighborhood featuring a dog park, pool, clubhouse, and playground (opening this summer). Located minutes away from the Rivergate shopping center, Lake Wylie and close proximity to the Charlotte Douglas International Airport. The Hampton plan features granite countertops throughout, Stainless Steel Gas Appliances, Undercabinet Lighting, Tile Backsplash, LVP flooring, & Tile in Wet areas. The open loft could be used as an exercise room, office, or overflow for entertainment. Attractive finance incentive with use of preferred lender. HOA fees includes High-Speed Internet and TV service. Contact us to learn more about the neighborhood and this wonderful home!
Listing Agent
Pulte Home Corporation Brokerage Email: selena.matthews@pulte.com License #78199
Co-Listing Agent
Pulte Home Corporation Brokerage Email: selena.matthews@pulte.com License #351365
Home Details
Home Type
- Single Family
Year Built
- Built in 2025 | Under Construction
HOA Fees
- $100 Monthly HOA Fees
Parking
- 2 Car Attached Garage
Home Design
- Home is estimated to be completed on 2/28/25
- Traditional Architecture
- Slab Foundation
Interior Spaces
- 2-Story Property
- Open Floorplan
- Wired For Data
- Gas Fireplace
- Insulated Windows
- Entrance Foyer
- Electric Dryer Hookup
Kitchen
- Oven
- Gas Cooktop
- Range Hood
- Microwave
- Plumbed For Ice Maker
- Dishwasher
- Kitchen Island
- Disposal
Flooring
- Wood
- Tile
Bedrooms and Bathrooms
- Walk-In Closet
- 3 Full Bathrooms
Schools
- Winget Park Elementary School
- Southwest Middle School
- Palisades High School
Utilities
- Forced Air Zoned Heating and Cooling System
- Heating System Uses Natural Gas
- Electric Water Heater
- Cable TV Available
Additional Features
- Patio
- Property is zoned R-6
Listing and Financial Details
- Assessor Parcel Number 19907222
Community Details
Overview
- Cusick Community Management Association, Phone Number (704) 544-7779
- Built by Pulte Homes
- Parkside Crossing Subdivision, Hampton Floorplan
- Mandatory home owners association
Amenities
- Clubhouse
Recreation
- Community Pool
Map
Home Values in the Area
Average Home Value in this Area
Property History
| Date | Event | Price | Change | Sq Ft Price |
|---|---|---|---|---|
| 04/01/2025 04/01/25 | Price Changed | $574,460 | -0.5% | $258 / Sq Ft |
| 02/19/2025 02/19/25 | Price Changed | $577,460 | -3.7% | $259 / Sq Ft |
| 01/22/2025 01/22/25 | For Sale | $599,460 | -- | $269 / Sq Ft |
Similar Homes in the area
Source: Canopy MLS (Canopy Realtor® Association)
MLS Number: 4215992
- 12029 Grinstead Ln Unit 298
- 15946 Parkside Crossing Dr Unit 327
- 14115 Penbury Ln Unit 362
- 13033 Garren View Ln Unit 313
- 14036 Penbury Ln Unit 333
- 12028 Grinstead Ln Unit 292
- 14042 Aikenwood Dr
- 14224 Canemeadow Dr
- 14032 Canemeadow Dr
- 12915 Settlers Trail Ct
- 15616 Parkside Crossing Dr
- 12820 Settlers Trail Ct
- 13015 Greycrest Dr
- 15207 Shopton Rd W
- 14608 Arlandes Dr
- 13930 Sledge Rd
- 14447 Waterlyn Dr
- 13715 Sunrise View Dr
- 12025 Grinstead Ln Unit 299
- 12836 Harvest Time Ct






