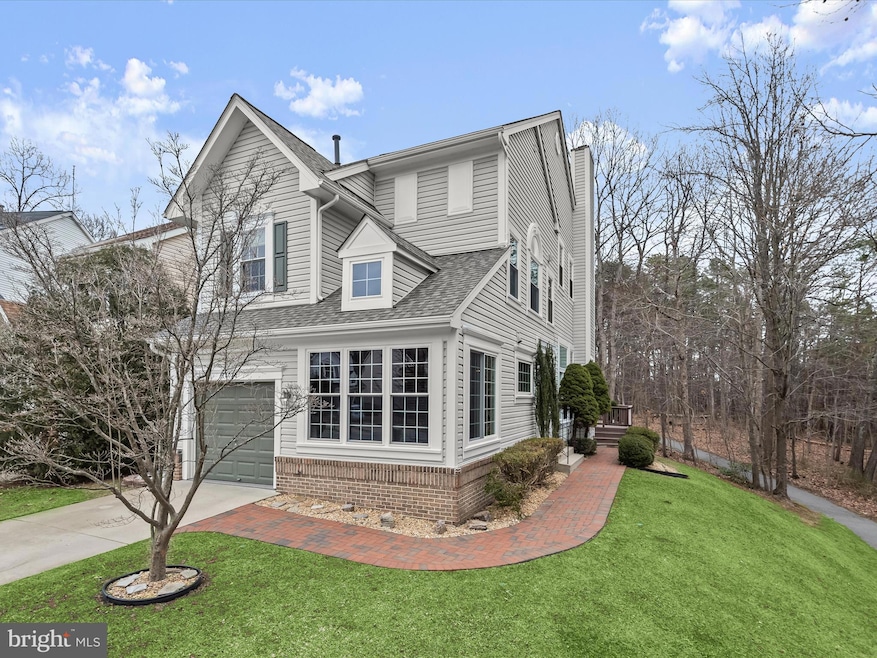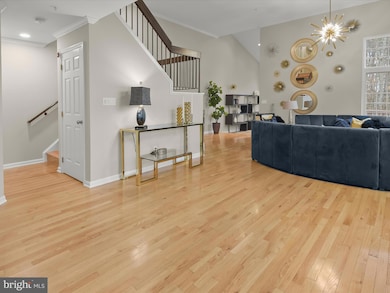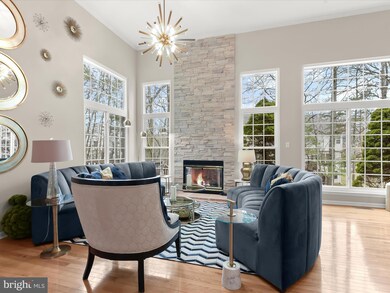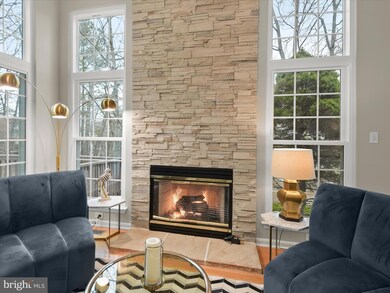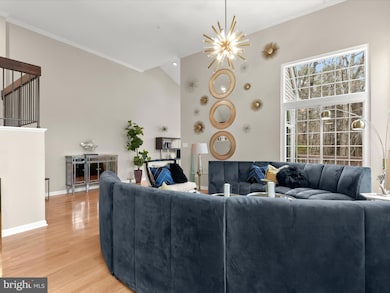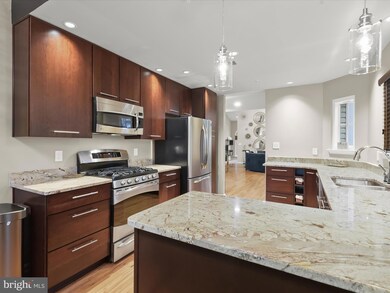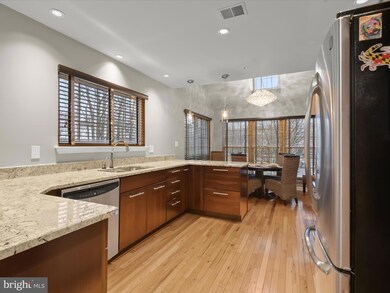
12028 Quartette Ln Bowie, MD 20720
Northridge NeighborhoodEstimated payment $4,468/month
Highlights
- View of Trees or Woods
- Clubhouse
- Contemporary Architecture
- Open Floorplan
- Deck
- Vaulted Ceiling
About This Home
Nestled in the sought-after Northridge community on a peaceful cul-de-sac, this exceptional home blends unique design with thoughtful updates. Bright and airy with all-new windows and modern lighting, the open floor plan invites both comfort and style.
Step inside to a grand living room, where a soaring two-story ceiling and stacked windows flood the space with natural light. A striking floor-to-ceiling stone fireplace serves as the focal point, complemented by a stunning starburst-style light fixture. Just beyond, the remodeled kitchen impresses with rich mocha cabinetry, gleaming granite countertops, and stainless steel appliances. A vaulted ceiling over the dining area enhances the sense of space, while hardwood floors flow seamlessly throughout the main level.
Off the living room, a breathtaking sunroom offers versatility—perfect as a home office, creative studio, or serene retreat. Palladian-style windows frame picturesque views, while new French doors create a seamless transition to the outdoors. A stylish powder room, boldly designed with color-drenched black paint, completes this level.
Ascend the staircase, now featuring a sleek modern railing, to the first upper level, where two generously sized bedrooms share a beautifully tiled full bath with linen closet. A conveniently located laundry room adds to the functionality.
Privately situated on the second upper level, the sprawling primary suite is a true sanctuary. Vaulted ceilings and a wall of closets provide an airy, expansive feel, while a few steps up leads to the luxurious primary bath. Here, a double vanity, a soaking tub, and a separate water closet with a shower offer spa-like comfort. A walk-in closet with a custom organization system ensures effortless storage.
The unfinished lower level presents endless possibilities—whether for additional living space, a home gym, or extra storage. Step outside onto the wraparound deck, where mature trees create a tranquil and private backdrop.
Additional highlights include an attached one-car garage with durable paint chip flooring, a recently replaced roof, and a new sump pump. Residents enjoy an array of community amenities, including scenic walking trails, a clubhouse, an outdoor pool, tennis courts, a playground, and a peaceful lake.
Ideally located near shopping centers, restaurants, and major commuter routes, this home offers easy access to Washington, D.C., Annapolis, and Baltimore. Nearby, NASA, the University of Maryland, Metro stations, and key highways provide convenience for work and travel. This home is a rare find—combining modern updates, stunning architectural details, and an unbeatable location.
Home Details
Home Type
- Single Family
Est. Annual Taxes
- $7,629
Year Built
- Built in 1996
Lot Details
- 5,046 Sq Ft Lot
- Cul-De-Sac
- Landscaped
- Corner Lot
- Property is in excellent condition
- Property is zoned LCD
HOA Fees
- $65 Monthly HOA Fees
Parking
- 1 Car Attached Garage
- 2 Driveway Spaces
- Front Facing Garage
- Garage Door Opener
Home Design
- Contemporary Architecture
- Vinyl Siding
Interior Spaces
- Open Floorplan
- Crown Molding
- Vaulted Ceiling
- Ceiling Fan
- Recessed Lighting
- Wood Burning Fireplace
- Fireplace With Glass Doors
- Stone Fireplace
- Double Pane Windows
- Vinyl Clad Windows
- Sliding Windows
- Window Screens
- French Doors
- Six Panel Doors
- Living Room
- Combination Kitchen and Dining Room
- Sun or Florida Room
- Views of Woods
Kitchen
- Eat-In Kitchen
- Gas Oven or Range
- Stove
- Built-In Microwave
- Ice Maker
- Dishwasher
- Upgraded Countertops
- Disposal
Flooring
- Wood
- Carpet
- Ceramic Tile
- Luxury Vinyl Plank Tile
Bedrooms and Bathrooms
- 3 Bedrooms
- En-Suite Primary Bedroom
- En-Suite Bathroom
- Walk-In Closet
- Soaking Tub
- Bathtub with Shower
Laundry
- Laundry Room
- Laundry on upper level
- Dryer
- Washer
Basement
- Connecting Stairway
- Interior Basement Entry
- Sump Pump
- Basement Windows
Home Security
- Storm Doors
- Fire and Smoke Detector
- Fire Sprinkler System
Outdoor Features
- Deck
Schools
- High Bridge Elementary School
- Samuel Ogle Middle School
- Bowie High School
Utilities
- Forced Air Heating and Cooling System
- Vented Exhaust Fan
- Natural Gas Water Heater
Listing and Financial Details
- Tax Lot 94
- Assessor Parcel Number 17141602432
Community Details
Overview
- Association fees include common area maintenance, management
- Northridge Plat 30 Subdivision
- Property has 5 Levels
Amenities
- Common Area
- Clubhouse
Recreation
- Tennis Courts
- Community Pool
- Jogging Path
Map
Home Values in the Area
Average Home Value in this Area
Tax History
| Year | Tax Paid | Tax Assessment Tax Assessment Total Assessment is a certain percentage of the fair market value that is determined by local assessors to be the total taxable value of land and additions on the property. | Land | Improvement |
|---|---|---|---|---|
| 2024 | $6,993 | $448,233 | $0 | $0 |
| 2023 | $5,795 | $424,267 | $0 | $0 |
| 2022 | $6,320 | $400,300 | $100,000 | $300,300 |
| 2021 | $6,020 | $383,500 | $0 | $0 |
| 2020 | $5,840 | $366,700 | $0 | $0 |
| 2019 | $5,659 | $349,900 | $100,000 | $249,900 |
| 2018 | $5,510 | $340,100 | $0 | $0 |
| 2017 | $5,401 | $330,300 | $0 | $0 |
| 2016 | -- | $320,500 | $0 | $0 |
| 2015 | $5,148 | $310,267 | $0 | $0 |
| 2014 | $5,148 | $300,033 | $0 | $0 |
Property History
| Date | Event | Price | Change | Sq Ft Price |
|---|---|---|---|---|
| 03/27/2025 03/27/25 | Pending | -- | -- | -- |
| 03/22/2025 03/22/25 | For Sale | $675,000 | 0.0% | $333 / Sq Ft |
| 03/10/2025 03/10/25 | Pending | -- | -- | -- |
| 03/06/2025 03/06/25 | For Sale | $675,000 | +9.8% | $333 / Sq Ft |
| 06/24/2024 06/24/24 | Sold | $615,000 | +8.8% | $303 / Sq Ft |
| 05/25/2024 05/25/24 | Pending | -- | -- | -- |
| 05/17/2024 05/17/24 | For Sale | $565,000 | -- | $278 / Sq Ft |
Deed History
| Date | Type | Sale Price | Title Company |
|---|---|---|---|
| Deed | $615,000 | None Listed On Document | |
| Interfamily Deed Transfer | -- | Northwest Title & Escrow Llc | |
| Deed | $370,000 | -- | |
| Deed | $216,595 | -- |
Mortgage History
| Date | Status | Loan Amount | Loan Type |
|---|---|---|---|
| Open | $533,700 | New Conventional | |
| Previous Owner | $200,400 | Stand Alone Second | |
| Previous Owner | $228,300 | New Conventional | |
| Previous Owner | $50,000 | Unknown |
Similar Homes in Bowie, MD
Source: Bright MLS
MLS Number: MDPG2143368
APN: 14-1602432
- 12207 Quadrille Ln
- 12316 Quilt Patch Ln
- 12221 Quadrille Ln
- 12321 Quarterback Ct
- 7301 Quartz Terrace
- 12332 Quarterback Ct
- 12010 Prospect View Ave
- 11708 Wynnifred Place
- 11705 Wynnifred Place
- 12005 Prospect View Ave
- 12104 Augusta Dr
- 11531 Prospect Hill
- 11660 Lanham Severn Rd
- 12203 Lanham Severn Rd Unit R
- 12203 Lanham Severn Rd
- 7035 Corner Creek Way
- 7035 Corner Creek Way
- 12013 Prospect View Ave
- 7035 Corner Creek Way
- 7037 Corner Creek Way
