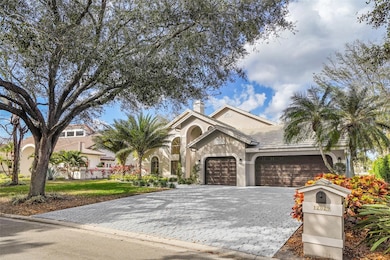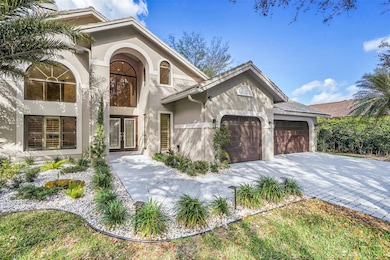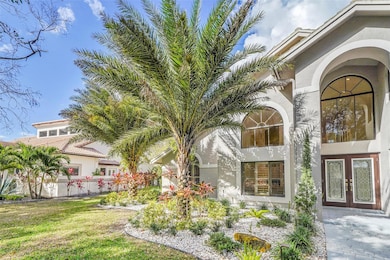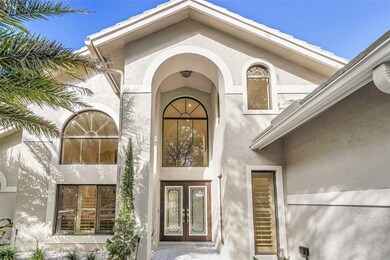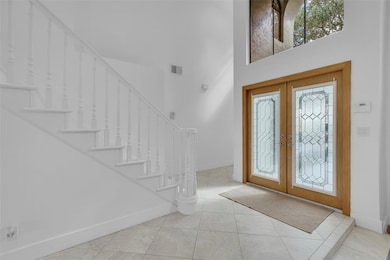
12029 Eagle Trace Blvd N Coral Springs, FL 33071
Eagle Trace NeighborhoodHighlights
- Lake Front
- Private Pool
- Clubhouse
- Golf Course Community
- Gated Community
- Deck
About This Home
As of April 2025This stunning residence, nestled within the exclusive gated community of Eagle Trace, occupies a spacious waterfront lot with picturesque views of the golf course and the 5th green. Offering 3 bedrooms, 2 full bathrooms, and 2 half bathrooms, this home also includes a generous bonus room that can easily be transformed into a 4th bedroom. Upon entering through the elegant glass-paned double doors, you’ll be captivated by the soaring ceilings and the striking double-sided coral rock fireplace. The expansive family room is enhanced by a gorgeous built-in bookcase, showcasing the home’s many custom features. The versatile bonus room features a custom bar, office nook, cabana bathroom, and large bay windows that flood the space with natural light, providing endless possibilities for its use.
Home Details
Home Type
- Single Family
Est. Annual Taxes
- $21,096
Year Built
- Built in 1989
Lot Details
- 0.36 Acre Lot
- Lake Front
- North Facing Home
- Fenced
- Property is zoned RS-4
HOA Fees
- $270 Monthly HOA Fees
Parking
- 3 Car Attached Garage
- Driveway
Property Views
- Water
- Golf Course
- Garden
Home Design
- Barrel Roof Shape
Interior Spaces
- 3,330 Sq Ft Home
- 2-Story Property
- Built-In Features
- Bar
- Vaulted Ceiling
- Ceiling Fan
- Fireplace
- Plantation Shutters
- Blinds
- Bay Window
- Formal Dining Room
- Loft
- Utility Room
- Fire and Smoke Detector
Kitchen
- Breakfast Area or Nook
- Breakfast Bar
- Electric Range
- Microwave
- Dishwasher
- Disposal
Flooring
- Wood
- Tile
Bedrooms and Bathrooms
- 4 Bedrooms | 3 Main Level Bedrooms
- Split Bedroom Floorplan
- Walk-In Closet
- Separate Shower in Primary Bathroom
Laundry
- Laundry Room
- Dryer
- Washer
Pool
- Private Pool
- Spa
Outdoor Features
- Deck
- Patio
Utilities
- Cooling Available
- Heating Available
Listing and Financial Details
- Assessor Parcel Number 484130030200
Community Details
Overview
- Association fees include common area maintenance
- Eagle Glen 130 5 B Subdivision, Custom Made Floorplan
- Maintained Community
Recreation
- Golf Course Community
- Tennis Courts
- Park
Additional Features
- Clubhouse
- Gated Community
Map
Home Values in the Area
Average Home Value in this Area
Property History
| Date | Event | Price | Change | Sq Ft Price |
|---|---|---|---|---|
| 04/18/2025 04/18/25 | Sold | $905,000 | -4.7% | $272 / Sq Ft |
| 03/07/2025 03/07/25 | Pending | -- | -- | -- |
| 02/11/2025 02/11/25 | For Sale | $950,000 | +16.9% | $285 / Sq Ft |
| 11/22/2021 11/22/21 | Sold | $812,500 | -1.5% | $244 / Sq Ft |
| 10/23/2021 10/23/21 | Pending | -- | -- | -- |
| 08/11/2021 08/11/21 | For Sale | $825,000 | -- | $248 / Sq Ft |
Tax History
| Year | Tax Paid | Tax Assessment Tax Assessment Total Assessment is a certain percentage of the fair market value that is determined by local assessors to be the total taxable value of land and additions on the property. | Land | Improvement |
|---|---|---|---|---|
| 2025 | $21,096 | $1,033,380 | -- | -- |
| 2024 | $19,144 | $1,033,380 | -- | -- |
| 2023 | $19,144 | $854,040 | $0 | $0 |
| 2022 | $16,692 | $776,400 | $158,850 | $617,550 |
| 2021 | $9,096 | $445,850 | $0 | $0 |
| 2020 | $8,890 | $439,700 | $0 | $0 |
| 2019 | $8,729 | $429,820 | $0 | $0 |
| 2018 | $8,376 | $421,810 | $0 | $0 |
| 2017 | $8,164 | $413,140 | $0 | $0 |
| 2016 | $7,764 | $404,650 | $0 | $0 |
| 2015 | $7,895 | $401,840 | $0 | $0 |
| 2014 | $7,830 | $398,660 | $0 | $0 |
| 2013 | -- | $392,770 | $158,850 | $233,920 |
Mortgage History
| Date | Status | Loan Amount | Loan Type |
|---|---|---|---|
| Open | $609,000 | Stand Alone Second | |
| Previous Owner | $195,000 | New Conventional | |
| Previous Owner | $90,000 | New Conventional | |
| Previous Owner | $237,000 | New Conventional | |
| Previous Owner | $255,153 | Unknown | |
| Previous Owner | $146,000 | Credit Line Revolving | |
| Previous Owner | $180,000 | New Conventional |
Deed History
| Date | Type | Sale Price | Title Company |
|---|---|---|---|
| Warranty Deed | $812,500 | Eastcor National Title Svcs | |
| Warranty Deed | $120,000 | Keyes Title Services | |
| Warranty Deed | $379,000 | -- | |
| Warranty Deed | $352,393 | -- |
Similar Homes in Coral Springs, FL
Source: BeachesMLS (Greater Fort Lauderdale)
MLS Number: F10486311
APN: 48-41-30-03-0200
- 12040 Eagle Trace Blvd N
- 1900 Augusta Terrace
- 1950 Las Colinas Way
- 11880 Royal Palm Blvd
- 11808 Royal Palm Blvd
- 1988 Colonial Dr
- 11728 Royal Palm Blvd
- 12272 Royal Palm Blvd Unit A5
- 12244 Royal Palm Blvd
- 12262 Royal Palm Blvd Unit B8
- 12240 Royal Palm Blvd Unit C5
- 12223 Royal Palm Blvd Unit 8Q
- 12215 Royal Palm Blvd Unit 4Q
- 12137 Royal Palm Blvd Unit 5E
- 12015 Royal Palm Blvd Unit 8M
- 2015 Coral Ridge Dr Unit 108S
- 11668 NW 20th Dr Unit 11668
- 2083 Coral Ridge Dr Unit N302
- 2059 Coral Ridge Dr Unit N106
- 11696 NW 20th Dr Unit 11696

