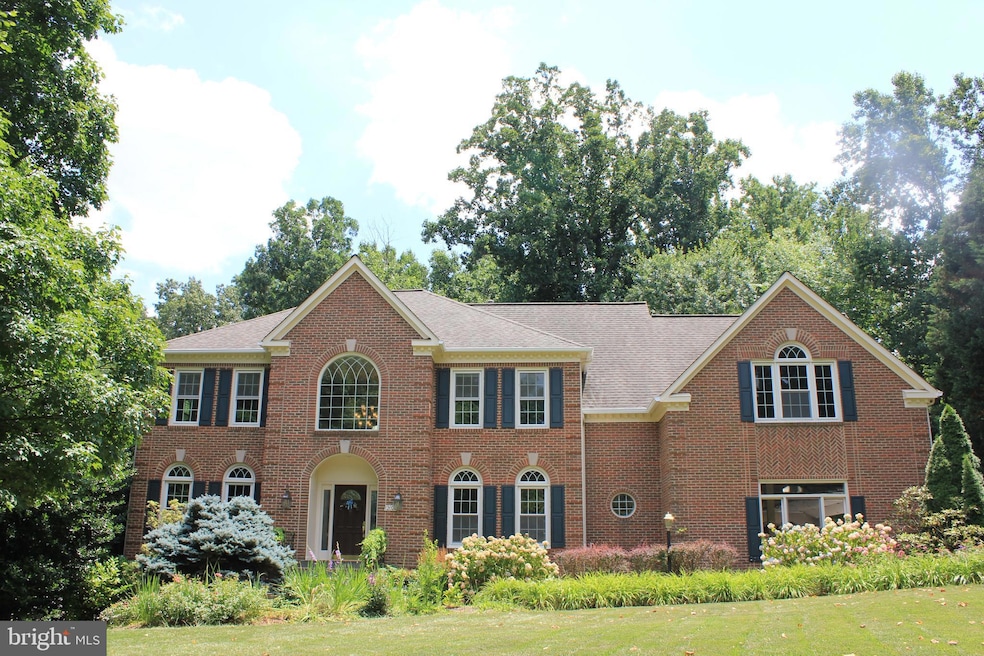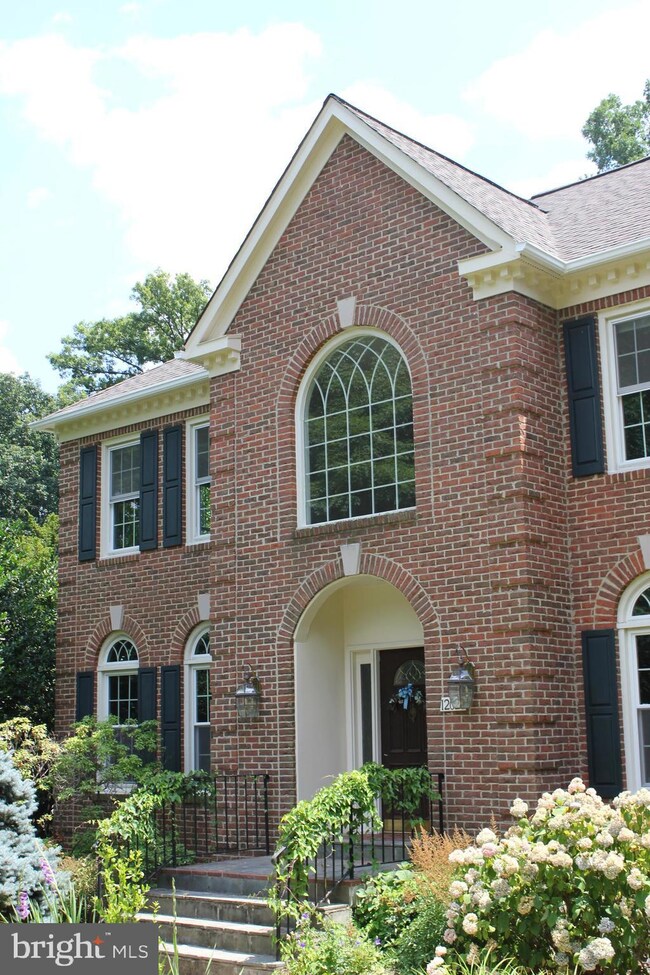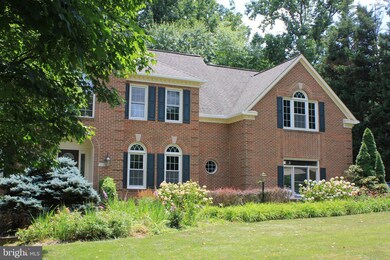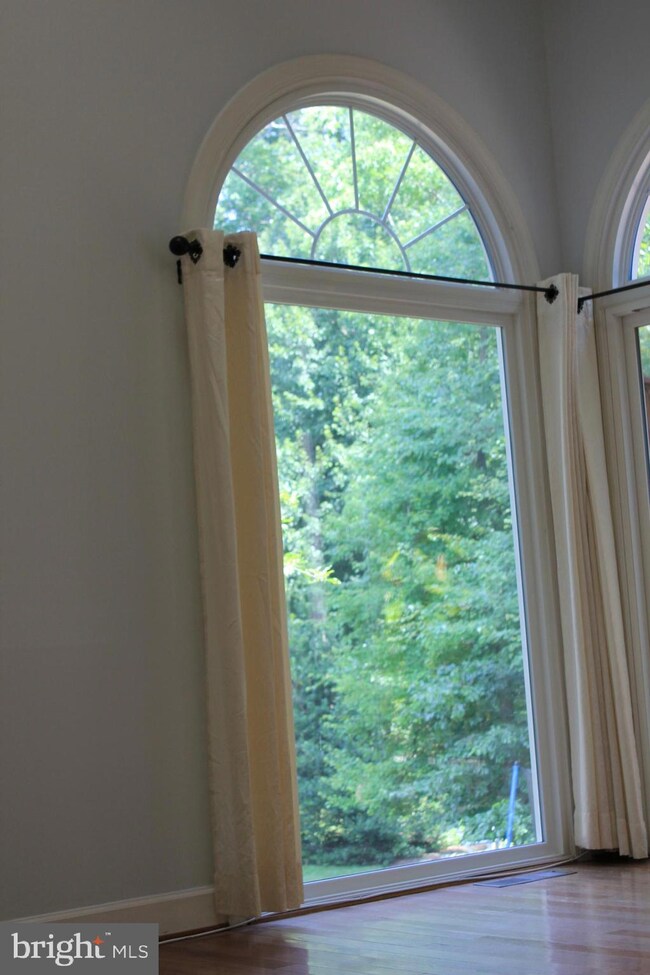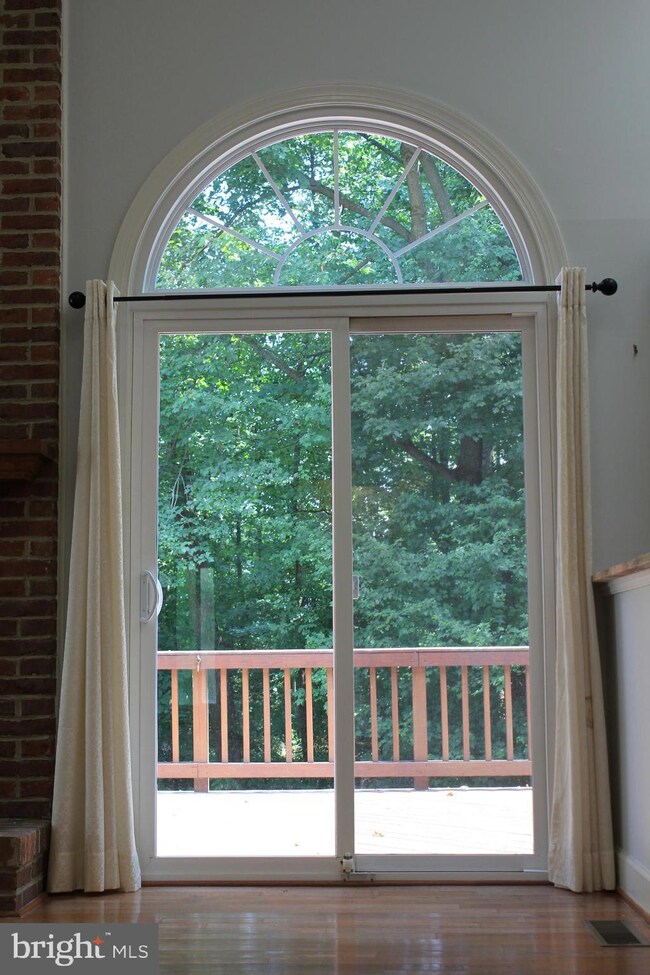
12029 Hamden Ct Oakton, VA 22124
Foxvale Neighborhood
5
Beds
4.5
Baths
4,779
Sq Ft
0.76
Acres
Highlights
- Eat-In Gourmet Kitchen
- View of Trees or Woods
- Colonial Architecture
- Waples Mill Elementary School Rated A-
- Open Floorplan
- Deck
About This Home
As of September 2024New carpet installed through upper level.
Buyers without agent please come next Open house.
Beautiful house in a cul-de-sac waiting for you. Quiet neighborhood. No HOA. A lot of upgrade:
All windows (Lifetime warranty)
Roof
New Bathrooms
New Cabinets
New screen room
New painting
New Cooktop
New dishwasher
and many more..
Home Details
Home Type
- Single Family
Est. Annual Taxes
- $14,724
Year Built
- Built in 1994
Lot Details
- 0.76 Acre Lot
- Cul-De-Sac
- Stone Retaining Walls
- Landscaped
- Backs to Trees or Woods
- Property is zoned 120
Parking
- 3 Car Attached Garage
- Side Facing Garage
- Garage Door Opener
- Off-Street Parking
Home Design
- Colonial Architecture
- Permanent Foundation
- Brick Front
Interior Spaces
- Property has 3 Levels
- Open Floorplan
- Wet Bar
- Chair Railings
- Crown Molding
- Two Story Ceilings
- Ceiling Fan
- Recessed Lighting
- Fireplace With Glass Doors
- Screen For Fireplace
- Fireplace Mantel
- Double Pane Windows
- Window Treatments
- Palladian Windows
- Bay Window
- Casement Windows
- French Doors
- Sliding Doors
- Six Panel Doors
- Mud Room
- Entrance Foyer
- Family Room Overlook on Second Floor
- Family Room Off Kitchen
- Living Room
- Dining Room
- Den
- Library
- Game Room
- Sun or Florida Room
- Storage Room
- Utility Room
- Home Gym
- Wood Flooring
- Views of Woods
- Attic
Kitchen
- Eat-In Gourmet Kitchen
- Breakfast Area or Nook
- Built-In Oven
- Down Draft Cooktop
- Microwave
- Extra Refrigerator or Freezer
- Ice Maker
- Dishwasher
- Kitchen Island
- Upgraded Countertops
- Disposal
Bedrooms and Bathrooms
- En-Suite Bathroom
- Whirlpool Bathtub
Laundry
- Laundry Room
- Laundry on main level
- Dryer
- Washer
- Laundry Chute
Finished Basement
- Walk-Out Basement
- Connecting Stairway
- Rear Basement Entry
- Natural lighting in basement
Outdoor Features
- Deck
- Screened Patio
- Shed
Schools
- Oakton High School
Utilities
- Forced Air Zoned Heating and Cooling System
- Humidifier
- Vented Exhaust Fan
- Natural Gas Water Heater
- Septic Tank
- Multiple Phone Lines
- Cable TV Available
Community Details
- No Home Owners Association
- Hamden Vale Subdivision, Valewood Floorplan
Listing and Financial Details
- Tax Lot 13
- Assessor Parcel Number 0461 27 0013
Map
Create a Home Valuation Report for This Property
The Home Valuation Report is an in-depth analysis detailing your home's value as well as a comparison with similar homes in the area
Home Values in the Area
Average Home Value in this Area
Property History
| Date | Event | Price | Change | Sq Ft Price |
|---|---|---|---|---|
| 09/17/2024 09/17/24 | Sold | $1,335,000 | -1.1% | $279 / Sq Ft |
| 07/19/2024 07/19/24 | Price Changed | $1,350,000 | -3.5% | $282 / Sq Ft |
| 07/05/2024 07/05/24 | For Sale | $1,399,000 | 0.0% | $293 / Sq Ft |
| 07/04/2024 07/04/24 | Price Changed | $1,399,000 | -- | $293 / Sq Ft |
Source: Bright MLS
Tax History
| Year | Tax Paid | Tax Assessment Tax Assessment Total Assessment is a certain percentage of the fair market value that is determined by local assessors to be the total taxable value of land and additions on the property. | Land | Improvement |
|---|---|---|---|---|
| 2024 | $15,116 | $1,304,760 | $471,000 | $833,760 |
| 2023 | $14,724 | $1,304,760 | $471,000 | $833,760 |
| 2022 | $13,594 | $1,188,840 | $451,000 | $737,840 |
| 2021 | $11,887 | $1,012,970 | $441,000 | $571,970 |
| 2020 | $11,157 | $942,730 | $441,000 | $501,730 |
| 2019 | $10,658 | $922,890 | $431,000 | $491,890 |
| 2018 | $12,274 | $922,890 | $431,000 | $491,890 |
| 2017 | $10,715 | $922,890 | $431,000 | $491,890 |
| 2016 | $11,187 | $965,660 | $431,000 | $534,660 |
| 2015 | $10,777 | $965,660 | $431,000 | $534,660 |
| 2014 | $10,140 | $910,680 | $411,000 | $499,680 |
Source: Public Records
Mortgage History
| Date | Status | Loan Amount | Loan Type |
|---|---|---|---|
| Open | $1,056,000 | New Conventional | |
| Previous Owner | $417,000 | Adjustable Rate Mortgage/ARM | |
| Previous Owner | $320,000 | Adjustable Rate Mortgage/ARM | |
| Previous Owner | $320,000 | New Conventional | |
| Previous Owner | $250,000 | Credit Line Revolving | |
| Previous Owner | $449,000 | Adjustable Rate Mortgage/ARM | |
| Previous Owner | $305,000 | No Value Available |
Source: Public Records
Deed History
| Date | Type | Sale Price | Title Company |
|---|---|---|---|
| Deed | $1,320,000 | Wfg National Title | |
| Warranty Deed | $955,000 | -- | |
| Deed | $473,000 | -- |
Source: Public Records
Similar Homes in the area
Source: Bright MLS
MLS Number: VAFX2184258
APN: 0461-27-0013
Nearby Homes
- 12020 Hamden Ct
- 12009 Vale Rd
- 3430 Valewood Dr
- 3429 Lyrac St
- 12104 Greenway Ct Unit 301
- 12342 Washington Brice Rd
- 11739 Flemish Mill Ct
- 11737 Flemish Mill Ct
- 12008 Golf Ridge Ct Unit 356
- 3214 Foxvale Dr
- 12000 Golf Ridge Ct Unit 102
- 3805 Green Ridge Ct Unit 201
- 12009 Golf Ridge Ct Unit 101
- 12419 Alexander Cornell Dr
- 3902 Golf Tee Ct Unit 302
- 12506 Lieutenant Nichols Rd
- 12492 Alexander Cornell Dr
- 12496 Alexander Cornell Dr
- 12390 Falkirk Dr
- 3200 Sarah Joan Ct
