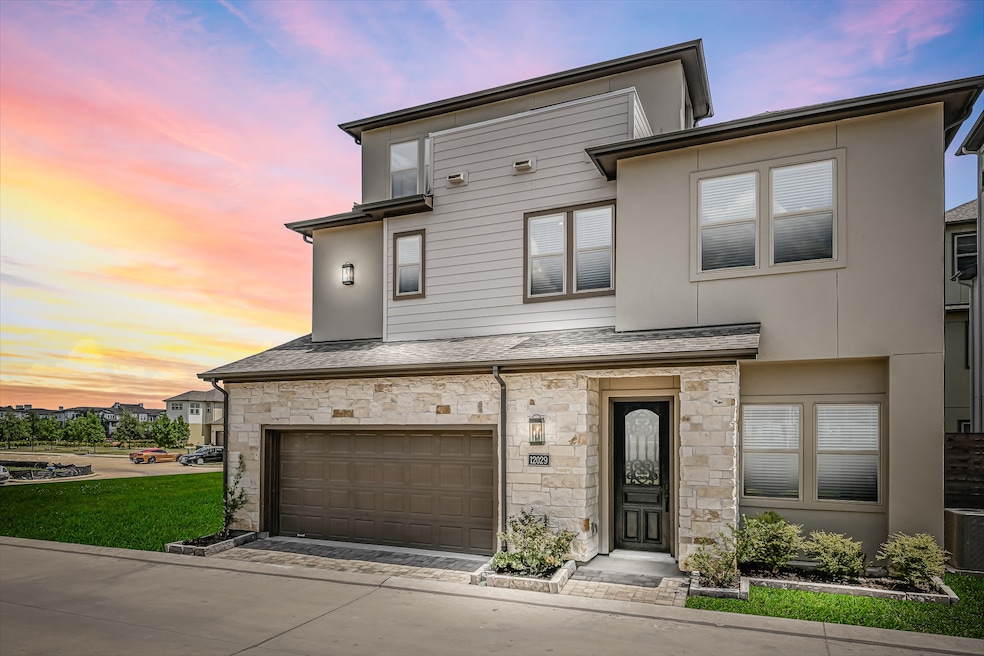
12029 Royal Oaks Run Dr Houston, TX 77082
Westchase NeighborhoodHighlights
- New Construction
- Green Roof
- Deck
- Gated Community
- Home Energy Rating Service (HERS) Rated Property
- Adjacent to Greenbelt
About This Home
As of September 2024Gated Community! New construction!!! First floor living! Elevator to all 3 levels has been installed so no need to take those
pesky stairs. Hamilton plan with the ROOFTOP TERRACE! With the elevator,all of your guests can join you on the terrace! First
floor features family room, dining room with dual sliders leading to fenced yard, and QUARTZ island kitchen, DOUBLE OVENS
AND UPGRADED COOKTOP. The second floor offers 2 secondary bedrooms with full bath, laundry room with a sink and
cabinets, and a luxurious primary suite with a beautiful oversized shower with bench, two closets and separate vanities. Third
floor has one bedroom, a sitting room, and a rooftop deck...ACCESSIBLE BY ELEVATOR! SO MANY UPGRADES! Super
convenient Westchase location is just 20 minutes from the Texas Medical Center and 10 minutes from the Galleria Area and
Energy Corridor. Close-in location in a brand new, small gated community with a community pool, restrooms and central
greenspace!
Last Buyer's Agent
Nonmls
Houston Association of REALTORS
Home Details
Home Type
- Single Family
Est. Annual Taxes
- $14,654
Year Built
- Built in 2023 | New Construction
Lot Details
- 3,249 Sq Ft Lot
- Adjacent to Greenbelt
- West Facing Home
- Back Yard Fenced
- Sprinkler System
HOA Fees
- $200 Monthly HOA Fees
Parking
- 2 Car Attached Garage
Home Design
- Traditional Architecture
- Brick Exterior Construction
- Slab Foundation
- Composition Roof
- Vinyl Siding
- Radiant Barrier
- Stucco
Interior Spaces
- 2,848 Sq Ft Home
- 3-Story Property
- Crown Molding
- High Ceiling
- Ceiling Fan
- 1 Fireplace
- Family Room
- Game Room
- Washer and Electric Dryer Hookup
Kitchen
- Breakfast Bar
- Gas Oven
- Gas Range
- Microwave
- Dishwasher
- Quartz Countertops
- Pots and Pans Drawers
- Self-Closing Drawers
- Disposal
Flooring
- Carpet
- Tile
- Vinyl Plank
- Vinyl
Bedrooms and Bathrooms
- 4 Bedrooms
- En-Suite Primary Bedroom
- Double Vanity
- Soaking Tub
- Separate Shower
Home Security
- Prewired Security
- Fire and Smoke Detector
Eco-Friendly Details
- Home Energy Rating Service (HERS) Rated Property
- Green Roof
- Energy-Efficient Windows with Low Emissivity
- Energy-Efficient HVAC
- Energy-Efficient Thermostat
- Ventilation
Outdoor Features
- Balcony
- Deck
- Covered patio or porch
Schools
- Outley Elementary School
- O'donnell Middle School
- Aisd Draw High School
Utilities
- Central Heating and Cooling System
- Heating System Uses Gas
- Programmable Thermostat
Community Details
Overview
- Association fees include ground maintenance
- Ro Landing Association, Phone Number (713) 682-2777
- Built by Empire Communities
- Royal Oaks Landing Subdivision
Recreation
- Community Pool
Security
- Gated Community
Map
Home Values in the Area
Average Home Value in this Area
Property History
| Date | Event | Price | Change | Sq Ft Price |
|---|---|---|---|---|
| 09/30/2024 09/30/24 | Sold | -- | -- | -- |
| 08/06/2024 08/06/24 | Pending | -- | -- | -- |
| 07/30/2024 07/30/24 | For Sale | $689,000 | -- | $242 / Sq Ft |
Tax History
| Year | Tax Paid | Tax Assessment Tax Assessment Total Assessment is a certain percentage of the fair market value that is determined by local assessors to be the total taxable value of land and additions on the property. | Land | Improvement |
|---|---|---|---|---|
| 2023 | $14,654 | $659,919 | $93,447 | $566,472 |
| 2022 | $1,509 | $64,900 | $64,900 | $0 |
| 2021 | $1,787 | $73,200 | $73,200 | $0 |
| 2020 | $1,315 | $51,982 | $51,982 | $0 |
| 2019 | $486 | $18,301 | $18,301 | $0 |
Mortgage History
| Date | Status | Loan Amount | Loan Type |
|---|---|---|---|
| Open | $541,800 | New Conventional | |
| Previous Owner | $480,000,000 | New Conventional |
Deed History
| Date | Type | Sale Price | Title Company |
|---|---|---|---|
| Deed | -- | Fidelity National Title |
Similar Homes in Houston, TX
Source: Houston Association of REALTORS®
MLS Number: 96786677
APN: 1397970020041
- 12025 Royal Oaks Run Dr
- 12019 Royal Oaks Run Dr
- 12011 Royal Oaks Run Dr
- 12119 Shadowhollow Dr
- 3310 Louvre Ln
- 3102 Rosemary Park Ln
- 3402 Louvre Ln
- 11723 Gallant Ridge Ln
- 11907 Louvre Ct
- 3506 Shadowmeadows Dr
- 11619 Bistro Ln
- 11920 Mcnabb Ln
- 12236 S Shadow Cove Dr
- 3231 Shadywind Dr
- 2838 Tudor Manor
- 11639 Versailles Lakes Ln
- 2715 Strathwood Ln
- 3515 St Tropez Way
- 11640 Noblewood Crest Ln
- 11910 Portofino Rd






