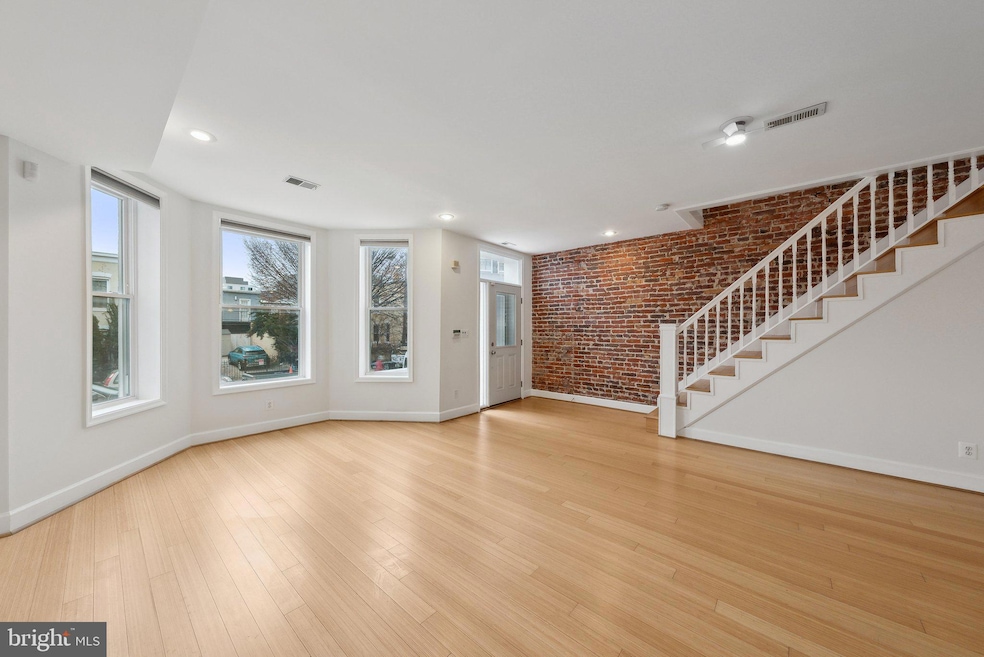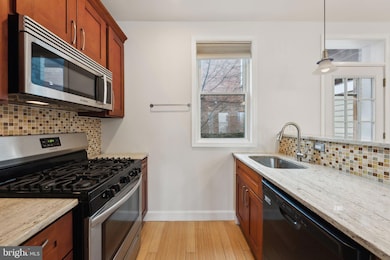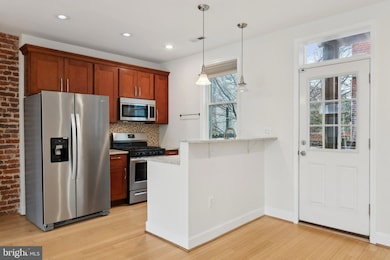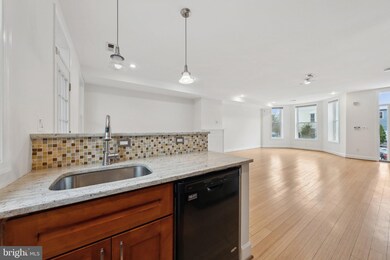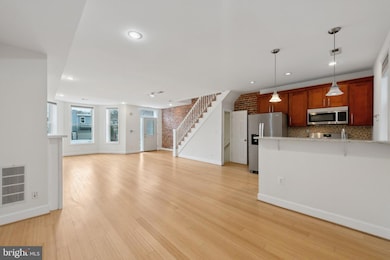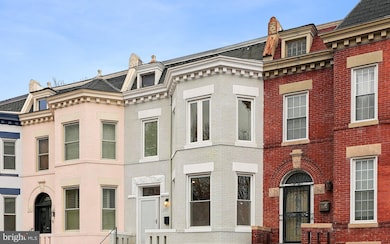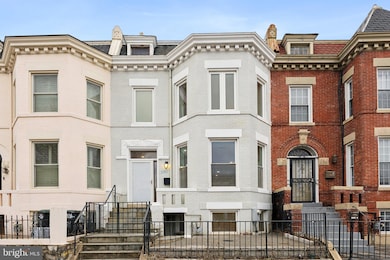
1203 6th St NE Washington, DC 20002
Atlas District NeighborhoodHighlights
- Victorian Architecture
- No HOA
- Combination Kitchen and Dining Room
- Stuart-Hobson Middle School Rated A-
- Central Heating and Cooling System
- 4-minute walk to Brentwood Hamilton Park
About This Home
As of March 2025Discover the perfect blend of comfort and convenience in this stunning 3-bedroom, 3-bathroom home with two primary suites and an open floor plan. Ideally located within walking distance to Union Market, Trader Joe’s, Michelin-starred restaurants, and the NOVA Metro station, this home offers the best of city living. The gourmet kitchen features Bosch stainless steel appliances, granite countertops, and maple wood cabinets with soft-close features, while bamboo flooring and marble bathrooms add elegance throughout. A two-story rear deck provides the perfect space for outdoor relaxation and entertaining. Don't miss this incredible opportunity—schedule your private tour today!
Townhouse Details
Home Type
- Townhome
Est. Annual Taxes
- $7,202
Year Built
- Built in 1910
Parking
- On-Street Parking
Home Design
- Victorian Architecture
- Brick Exterior Construction
Interior Spaces
- Property has 3 Levels
- Combination Kitchen and Dining Room
- Finished Basement
- Front and Rear Basement Entry
Bedrooms and Bathrooms
Utilities
- Central Heating and Cooling System
- Natural Gas Water Heater
Additional Features
- ENERGY STAR Qualified Equipment for Heating
- 924 Sq Ft Lot
Community Details
- No Home Owners Association
- Built by BWRED
Listing and Financial Details
- Tax Lot 2
- Assessor Parcel Number 0855/N/0002
Map
Home Values in the Area
Average Home Value in this Area
Property History
| Date | Event | Price | Change | Sq Ft Price |
|---|---|---|---|---|
| 03/31/2025 03/31/25 | Sold | $850,000 | +6.4% | $509 / Sq Ft |
| 03/08/2025 03/08/25 | Pending | -- | -- | -- |
| 03/06/2025 03/06/25 | For Sale | $799,000 | -- | $479 / Sq Ft |
Tax History
| Year | Tax Paid | Tax Assessment Tax Assessment Total Assessment is a certain percentage of the fair market value that is determined by local assessors to be the total taxable value of land and additions on the property. | Land | Improvement |
|---|---|---|---|---|
| 2024 | $7,202 | $934,360 | $484,540 | $449,820 |
| 2023 | $6,925 | $898,680 | $477,590 | $421,090 |
| 2022 | $6,685 | $865,200 | $442,530 | $422,670 |
| 2021 | $6,414 | $830,940 | $438,140 | $392,800 |
| 2020 | $6,177 | $802,350 | $417,980 | $384,370 |
| 2019 | $5,634 | $759,880 | $392,360 | $367,520 |
| 2018 | $5,133 | $721,940 | $0 | $0 |
| 2017 | $4,673 | $696,020 | $0 | $0 |
| 2016 | $4,254 | $634,820 | $0 | $0 |
| 2015 | $3,870 | $540,290 | $0 | $0 |
| 2014 | $3,528 | $485,290 | $0 | $0 |
Mortgage History
| Date | Status | Loan Amount | Loan Type |
|---|---|---|---|
| Open | $806,500 | New Conventional | |
| Previous Owner | $383,092 | New Conventional | |
| Previous Owner | $464,188 | VA | |
| Previous Owner | $469,890 | VA |
Deed History
| Date | Type | Sale Price | Title Company |
|---|---|---|---|
| Deed | $850,000 | Kvs Title | |
| Warranty Deed | $470,000 | -- | |
| Warranty Deed | $299,000 | -- |
Similar Homes in Washington, DC
Source: Bright MLS
MLS Number: DCDC2185910
APN: 0855N-0002
- 517 M St NE Unit 1
- 517 M St NE Unit 2
- 515 M St NE Unit 1
- 515 M St NE Unit 2
- 628 Morton Place NE
- 633 Florida Ave NE
- 629 Morton Place NE Unit 1
- 1130 5th St NE
- 1154 4th St NE
- 640 L St NE
- 711 Florida Ave NE
- 1134 4th St NE
- 1149 Abbey Place NE
- 503 L St NE Unit 1B
- 503 L St NE
- 505 L St NE
- 505 L St NE Unit 1
- 507 L St NE Unit A
- 1166 Abbey Place NE Unit 1
- 1109 7th St NE
