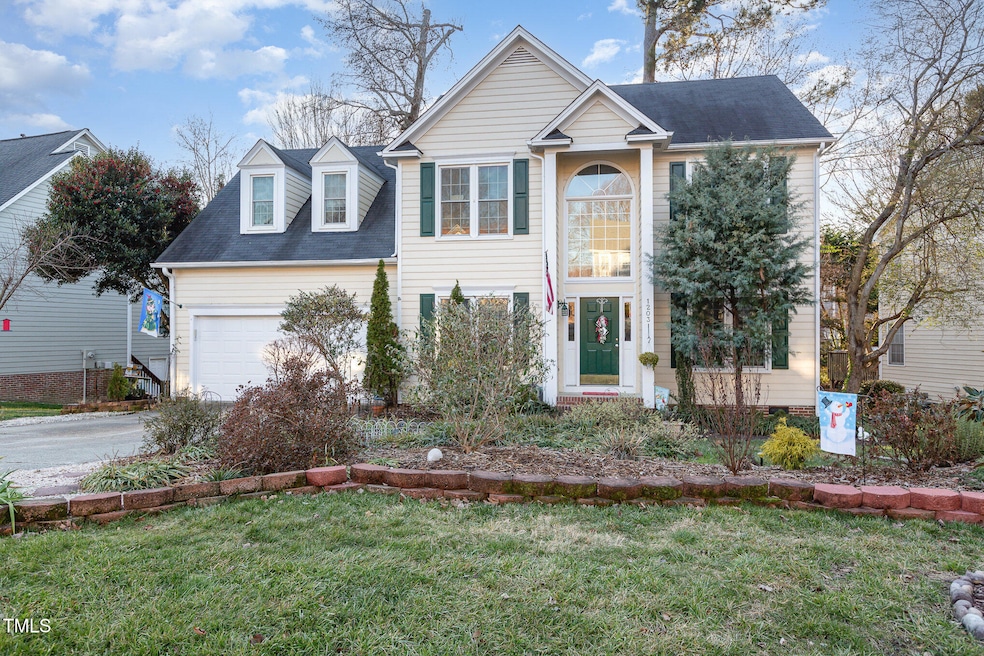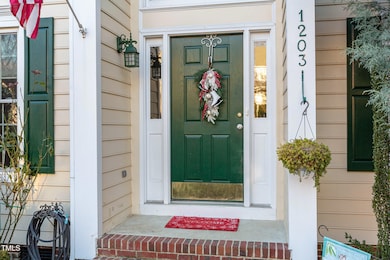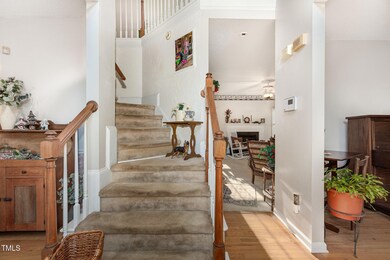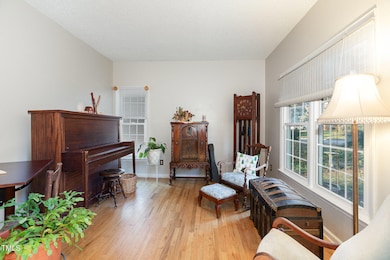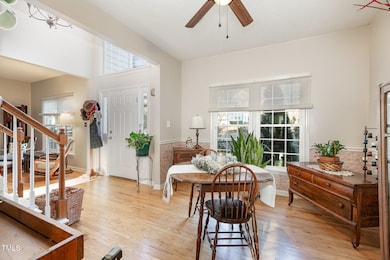
1203 Bishopton Way Knightdale, NC 27545
Highlights
- Clubhouse
- Contemporary Architecture
- Neighborhood Views
- Deck
- Wood Flooring
- 2 Car Attached Garage
About This Home
As of April 2025Wonderfully maintained, 4 bedroom, 2.5 baths home in Planter's Walk! Home boast all formals, dramatic staircase, hardwoods, main level laundry room, family room, 2 car garage, cozy, private rear yard, and loads of curb appeal. Home is close to everything...shopping, grocery, I-540, I-440, and I-40 making any stop in the Triangle a quick trip!
Co-Listed By
Michael Bullock
EXP Realty LLC License #338560
Home Details
Home Type
- Single Family
Est. Annual Taxes
- $3,707
Year Built
- Built in 1994
Lot Details
- 8,712 Sq Ft Lot
- Landscaped
- Property is zoned GR8
HOA Fees
- $82 Monthly HOA Fees
Parking
- 2 Car Attached Garage
Home Design
- Contemporary Architecture
- Raised Foundation
- Shingle Roof
Interior Spaces
- 2,199 Sq Ft Home
- 2-Story Property
- Gas Fireplace
- Entrance Foyer
- Family Room with Fireplace
- Living Room
- Dining Room
- Neighborhood Views
- Basement
- Crawl Space
- Home Security System
Kitchen
- Free-Standing Range
- Microwave
- Dishwasher
Flooring
- Wood
- Carpet
Bedrooms and Bathrooms
- 4 Bedrooms
Laundry
- Laundry Room
- Washer and Electric Dryer Hookup
Outdoor Features
- Deck
Schools
- Wake County Schools Elementary And Middle School
- Wake County Schools High School
Utilities
- Central Heating and Cooling System
- Natural Gas Connected
- Gas Water Heater
- Phone Available
- Cable TV Available
Listing and Financial Details
- Assessor Parcel Number 1744438791
Community Details
Overview
- Association fees include unknown
- Planters Walk Of Knightdale Community Association, Phone Number (919) 878-8787
- Matthews Glen Subdivision
Amenities
- Clubhouse
Recreation
- Community Playground
Map
Home Values in the Area
Average Home Value in this Area
Property History
| Date | Event | Price | Change | Sq Ft Price |
|---|---|---|---|---|
| 04/15/2025 04/15/25 | Sold | $365,000 | -9.9% | $166 / Sq Ft |
| 03/08/2025 03/08/25 | Pending | -- | -- | -- |
| 01/16/2025 01/16/25 | For Sale | $405,000 | -- | $184 / Sq Ft |
Tax History
| Year | Tax Paid | Tax Assessment Tax Assessment Total Assessment is a certain percentage of the fair market value that is determined by local assessors to be the total taxable value of land and additions on the property. | Land | Improvement |
|---|---|---|---|---|
| 2024 | $3,708 | $386,754 | $85,000 | $301,754 |
| 2023 | $2,611 | $234,076 | $40,000 | $194,076 |
| 2022 | $2,523 | $234,076 | $40,000 | $194,076 |
| 2021 | $2,408 | $234,076 | $40,000 | $194,076 |
| 2020 | $2,408 | $234,076 | $40,000 | $194,076 |
| 2019 | $2,181 | $187,781 | $40,000 | $147,781 |
| 2018 | $2,056 | $187,781 | $40,000 | $147,781 |
| 2017 | $1,982 | $187,781 | $40,000 | $147,781 |
| 2016 | $1,955 | $187,781 | $40,000 | $147,781 |
| 2015 | $1,993 | $188,854 | $34,000 | $154,854 |
| 2014 | $1,924 | $188,854 | $34,000 | $154,854 |
Mortgage History
| Date | Status | Loan Amount | Loan Type |
|---|---|---|---|
| Open | $273,750 | New Conventional | |
| Closed | $273,750 | New Conventional | |
| Previous Owner | $314,200 | New Conventional | |
| Previous Owner | $234,500 | New Conventional | |
| Previous Owner | $40,400 | Credit Line Revolving | |
| Previous Owner | $176,200 | New Conventional | |
| Previous Owner | $182,827 | Unknown | |
| Previous Owner | $156,000 | Unknown | |
| Previous Owner | $11,354 | Unknown |
Deed History
| Date | Type | Sale Price | Title Company |
|---|---|---|---|
| Warranty Deed | $365,000 | None Listed On Document | |
| Warranty Deed | $365,000 | None Listed On Document | |
| Deed | $159,000 | -- |
Similar Homes in Knightdale, NC
Source: Doorify MLS
MLS Number: 10071068
APN: 1744.03-43-8791-000
- 1118 Oakgrove Dr
- 917 Widewaters Pkwy
- 6002 River Estates Dr
- 622 Twain Town Dr
- 9005 River Estates Dr
- 987 Parkstone Towne Blvd
- 983 Parkstone Towne Blvd
- 111 Hickory Plains Rd
- 803 Trail Stream Way
- 205 Hickory Plains Rd Unit Lot 44
- 1012 Trail Stream Way
- 1104 Mango Crest Dr
- 234 Palmetto Tree Way
- 7802 Flatrock Park Dr Unit Lot 131
- 208 George Pine Way Unit 110
- 1301 Lynnwood Rd
- 236 George Pine Way
- 1007 Olde Midway Ct
- 603 Pine Forest Trail
- 1215 Agile Dr
