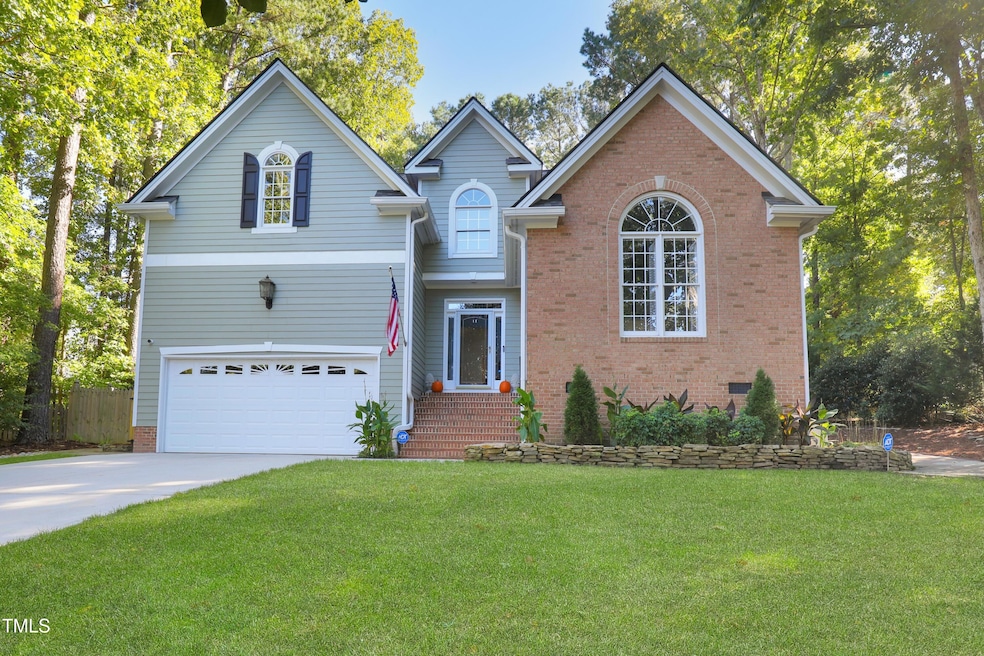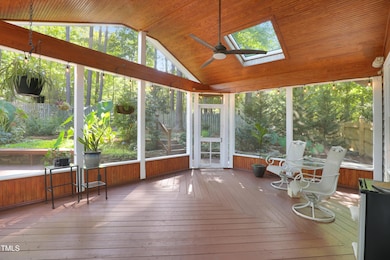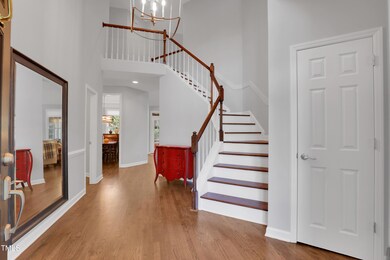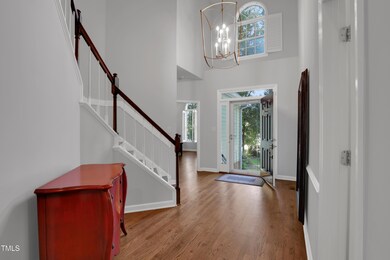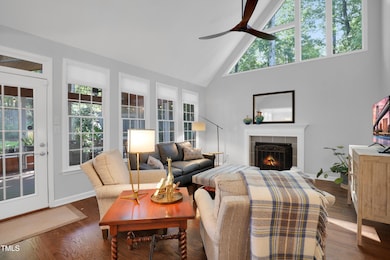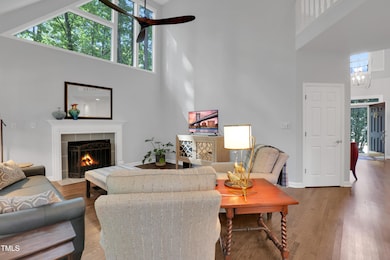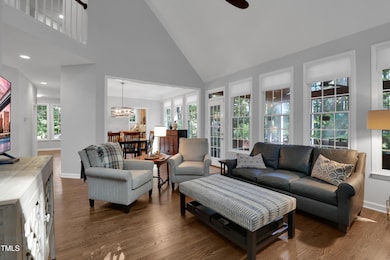
1203 Celestine Place Apex, NC 27502
Beaver Creek NeighborhoodHighlights
- 0.41 Acre Lot
- Clubhouse
- Cathedral Ceiling
- Salem Elementary Rated A
- Traditional Architecture
- Wood Flooring
About This Home
As of February 2025Settle into your empty nest! Private, serene oasis both inside and out AND close to everything Apex has to offer! Located on a peaceful cul-de-sac lot, this 4 bedroom home features vaulted ceilings, 1st Floor Primary, Renovated kitchen, large screen porch and backyard retreat. Step inside to entire main level site-finished hardwoods, elevated lighting, fresh paint and open foyer. 1st floor primary suite features plantation shutters, vaulted ceiling and renovated spa bath. Spacious living with large picture windows, fire place w/ gas logs. Extend the living outside on the HUGE screen porch overlooking private garden with water feature, deck and patio and elevated hardscapes. Everything's done in this Fully renovated kitchen. Step upstairs to 3 additional bedrooms with custom built-ins and flexible 4th bedroom could double as a large bonus/office space. Location is KING here! Close to both major highways and Downtown Apex, too! This is a lifestyle you'll want to embrace!
Home Details
Home Type
- Single Family
Est. Annual Taxes
- $5,461
Year Built
- Built in 1996
Lot Details
- 0.41 Acre Lot
- Cul-De-Sac
- Wood Fence
- Back Yard Fenced
- Landscaped with Trees
- Garden
HOA Fees
- $58 Monthly HOA Fees
Parking
- 2 Car Attached Garage
- Front Facing Garage
- Garage Door Opener
- 2 Open Parking Spaces
Home Design
- Traditional Architecture
- Brick Foundation
- Shingle Roof
Interior Spaces
- 2,462 Sq Ft Home
- 1-Story Property
- Built-In Features
- Bookcases
- Crown Molding
- Smooth Ceilings
- Cathedral Ceiling
- Ceiling Fan
- Chandelier
- Gas Log Fireplace
- Entrance Foyer
- Living Room with Fireplace
- Dining Room
- Screened Porch
- Garden Views
- Basement
- Crawl Space
- Pull Down Stairs to Attic
Kitchen
- Gas Range
- Microwave
- Dishwasher
- Stainless Steel Appliances
- Disposal
Flooring
- Wood
- Carpet
- Tile
- Vinyl
Bedrooms and Bathrooms
- 4 Bedrooms
- Walk-In Closet
- Double Vanity
- Bathtub with Shower
- Walk-in Shower
Laundry
- Laundry Room
- Laundry on main level
Outdoor Features
- Patio
Schools
- Salem Elementary And Middle School
- Apex Friendship High School
Utilities
- Forced Air Heating and Cooling System
- Gas Water Heater
- Water Purifier
Listing and Financial Details
- Assessor Parcel Number 0732631874
Community Details
Overview
- Association fees include unknown
- Beckett Crossing HOA, Phone Number (910) 295-3791
- Beckett Crossing Subdivision
Amenities
- Clubhouse
Recreation
- Community Pool
Map
Home Values in the Area
Average Home Value in this Area
Property History
| Date | Event | Price | Change | Sq Ft Price |
|---|---|---|---|---|
| 02/07/2025 02/07/25 | Sold | $750,000 | +2.0% | $305 / Sq Ft |
| 01/17/2025 01/17/25 | Pending | -- | -- | -- |
| 01/17/2025 01/17/25 | For Sale | $735,000 | +11.0% | $299 / Sq Ft |
| 12/15/2023 12/15/23 | Off Market | $662,001 | -- | -- |
| 08/11/2022 08/11/22 | Sold | $662,001 | +5.9% | $271 / Sq Ft |
| 07/04/2022 07/04/22 | Pending | -- | -- | -- |
| 06/27/2022 06/27/22 | For Sale | $625,000 | -- | $256 / Sq Ft |
Tax History
| Year | Tax Paid | Tax Assessment Tax Assessment Total Assessment is a certain percentage of the fair market value that is determined by local assessors to be the total taxable value of land and additions on the property. | Land | Improvement |
|---|---|---|---|---|
| 2024 | $5,462 | $637,577 | $189,000 | $448,577 |
| 2023 | $4,175 | $378,734 | $78,000 | $300,734 |
| 2022 | $3,919 | $378,734 | $78,000 | $300,734 |
| 2021 | $3,769 | $378,734 | $78,000 | $300,734 |
| 2020 | $3,732 | $378,734 | $78,000 | $300,734 |
| 2019 | $3,519 | $308,055 | $78,000 | $230,055 |
| 2018 | $3,314 | $308,055 | $78,000 | $230,055 |
| 2017 | $3,085 | $308,055 | $78,000 | $230,055 |
| 2016 | $3,040 | $308,055 | $78,000 | $230,055 |
| 2015 | $3,262 | $322,728 | $68,000 | $254,728 |
| 2014 | -- | $310,650 | $68,000 | $242,650 |
Mortgage History
| Date | Status | Loan Amount | Loan Type |
|---|---|---|---|
| Open | $550,000 | New Conventional | |
| Closed | $550,000 | New Conventional | |
| Previous Owner | $204,000 | New Conventional | |
| Previous Owner | $146,610 | Unknown | |
| Previous Owner | $133,200 | Unknown | |
| Previous Owner | $136,518 | Balloon | |
| Previous Owner | $139,000 | Unknown |
Deed History
| Date | Type | Sale Price | Title Company |
|---|---|---|---|
| Warranty Deed | $750,000 | Spruce Title | |
| Warranty Deed | $750,000 | Spruce Title | |
| Warranty Deed | $662,500 | None Listed On Document | |
| Interfamily Deed Transfer | -- | None Available | |
| Deed | $230,000 | -- |
Similar Homes in the area
Source: Doorify MLS
MLS Number: 10070941
APN: 0732.15-63-1874-000
- 209 Kellerhis Dr
- 1800 Pierre Place
- 1116 Silky Dogwood Trail
- 125 Watertree Ln
- 1310 Red Twig Rd
- 504 Cameron Glen Dr
- 1008 Double Spring Ct
- 1016 Waymaker Ct
- 1527 Haywards Heath Ln
- 1420 Willow Leaf Way
- 110 Darley Dale Loop
- 1512 Clark Farm Rd
- 224 Eyam Hall Ln
- 232 Eyam Hall Ln
- 215 Eyam Hall Ln
- 617 Eyam Hall Ln
- 113 Hawkscrest Ct
- 402 Vatersay Dr
- 2067 White Pond Ct
- 2060 Jersey City Place
