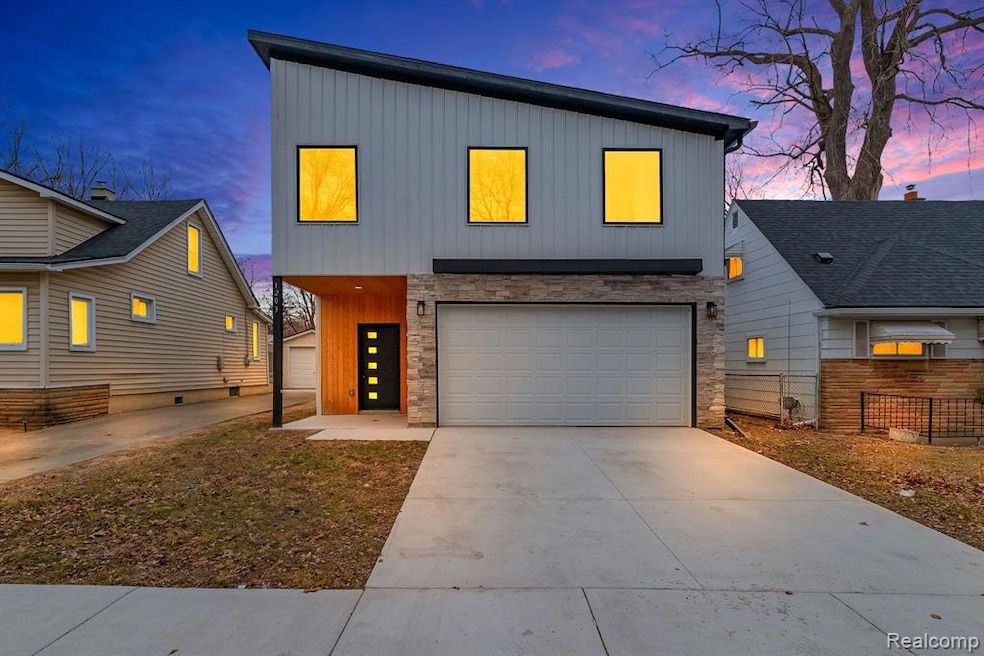
$299,999
- 3 Beds
- 2.5 Baths
- 1,460 Sq Ft
- 1317 E Elza Ave
- Hazel Park, MI
**NEW CONSTRUCTION** Discover modern comfort and style with this new construction home nestled in Hazel Park. A prime location paired with unparalleled craftsmanship, this property features three luxurious bedrooms and two and a half well-appointed bathrooms. Step into a bright and airy open-concept living room with plenty of windows that bathe the space in natural light, ensuring a cheerful home
Steven Koleno Beycome Brokerage Realty LLC
