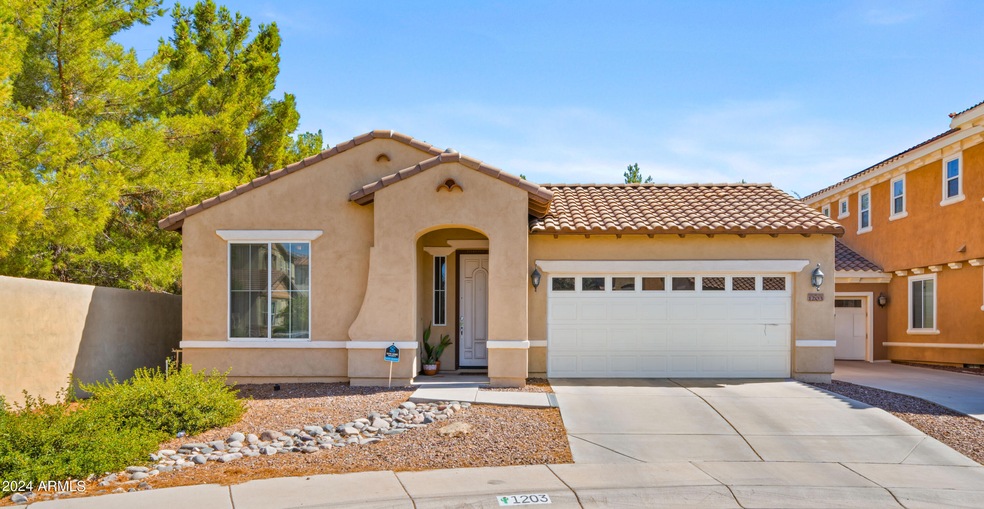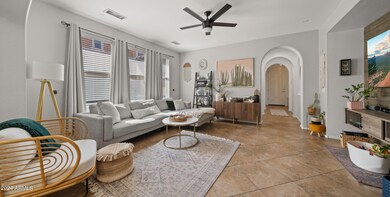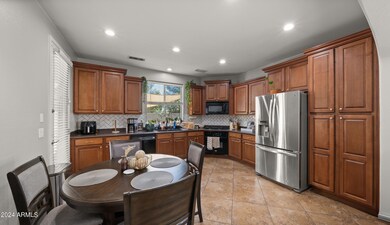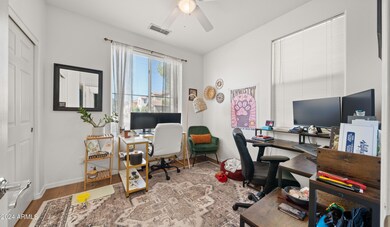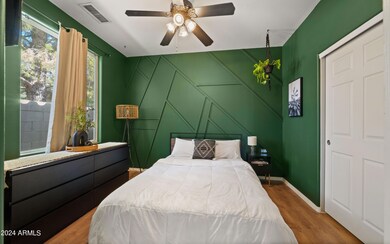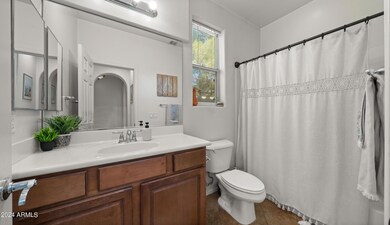
1203 E Gary Dr Chandler, AZ 85225
The Islands NeighborhoodHighlights
- Granite Countertops
- Covered patio or porch
- 2 Car Direct Access Garage
- Willis Junior High School Rated A-
- Gazebo
- Eat-In Kitchen
About This Home
As of October 2024Come & check out this beautiful home w/ no rear neighbors (only 1 neighbor) located on a quiet cul-de-sac. Be greeted by an entry hallway that boasts curved entryways which lead to a highly desired open floor plan. The kitchen offers beautifully upgraded wood cabinetry w/ crown moulding, granite counters, gas stove, & a modern tile backsplash. Floor plan is split, giving the primary bedroom privacy from the other 2 bedrooms. Garage has built in shelves & a 220v outlet for electric cars. Backyard is perfect for entertaining; complete w/ a large covered patio, extended pavers, a gazebo, turf, & landscaping. This home is in prime location being only 8 minutes from downtown Chandler, 8 minutes from the 202, & 12 minutes from downtown Gilbert.
Home Details
Home Type
- Single Family
Est. Annual Taxes
- $1,441
Year Built
- Built in 2009
Lot Details
- 4,153 Sq Ft Lot
- Desert faces the front of the property
- Block Wall Fence
- Artificial Turf
HOA Fees
- $112 Monthly HOA Fees
Parking
- 2 Car Direct Access Garage
- Electric Vehicle Home Charger
- Garage Door Opener
Home Design
- Wood Frame Construction
- Tile Roof
- Concrete Roof
- Stucco
Interior Spaces
- 1,256 Sq Ft Home
- 1-Story Property
- Ceiling Fan
- Double Pane Windows
Kitchen
- Eat-In Kitchen
- Gas Cooktop
- Built-In Microwave
- Granite Countertops
Flooring
- Carpet
- Tile
Bedrooms and Bathrooms
- 3 Bedrooms
- 2 Bathrooms
- Dual Vanity Sinks in Primary Bathroom
Accessible Home Design
- No Interior Steps
Outdoor Features
- Covered patio or porch
- Gazebo
- Outdoor Storage
Schools
- Shumway Elementary School
- Willis Junior High School
- Chandler High School
Utilities
- Refrigerated Cooling System
- Heating Available
- High Speed Internet
- Cable TV Available
Listing and Financial Details
- Tax Lot 19
- Assessor Parcel Number 302-39-249
Community Details
Overview
- Association fees include ground maintenance
- Chandler Village Association, Phone Number (602) 437-4777
- Provinces Master Com Association, Phone Number (602) 437-4777
- Association Phone (602) 437-4777
- Built by WOODSIDE HOMES
- Chandler Village Subdivision
Recreation
- Community Playground
- Bike Trail
Map
Home Values in the Area
Average Home Value in this Area
Property History
| Date | Event | Price | Change | Sq Ft Price |
|---|---|---|---|---|
| 10/29/2024 10/29/24 | Sold | $456,000 | -6.0% | $363 / Sq Ft |
| 09/29/2024 09/29/24 | Pending | -- | -- | -- |
| 09/13/2024 09/13/24 | For Sale | $485,000 | +12.0% | $386 / Sq Ft |
| 03/29/2023 03/29/23 | Sold | $433,000 | -2.7% | $345 / Sq Ft |
| 02/14/2023 02/14/23 | For Sale | $445,000 | +79.1% | $354 / Sq Ft |
| 06/01/2018 06/01/18 | Sold | $248,500 | -89.9% | $198 / Sq Ft |
| 05/07/2018 05/07/18 | Pending | -- | -- | -- |
| 05/06/2018 05/06/18 | For Sale | $2,450,000 | +1308.0% | $1,951 / Sq Ft |
| 08/27/2014 08/27/14 | Sold | $174,000 | -2.8% | $139 / Sq Ft |
| 07/18/2014 07/18/14 | For Sale | $179,000 | -- | $143 / Sq Ft |
Tax History
| Year | Tax Paid | Tax Assessment Tax Assessment Total Assessment is a certain percentage of the fair market value that is determined by local assessors to be the total taxable value of land and additions on the property. | Land | Improvement |
|---|---|---|---|---|
| 2025 | $1,356 | $19,152 | -- | -- |
| 2024 | $1,441 | $18,240 | -- | -- |
| 2023 | $1,441 | $29,720 | $5,940 | $23,780 |
| 2022 | $1,390 | $23,160 | $4,630 | $18,530 |
| 2021 | $1,457 | $22,250 | $4,450 | $17,800 |
| 2020 | $1,451 | $20,400 | $4,080 | $16,320 |
| 2019 | $1,395 | $19,170 | $3,830 | $15,340 |
| 2018 | $1,351 | $17,570 | $3,510 | $14,060 |
| 2017 | $1,259 | $16,080 | $3,210 | $12,870 |
| 2016 | $1,213 | $15,580 | $3,110 | $12,470 |
| 2015 | $1,175 | $14,070 | $2,810 | $11,260 |
Mortgage History
| Date | Status | Loan Amount | Loan Type |
|---|---|---|---|
| Open | $333,750 | New Conventional | |
| Previous Owner | $425,157 | FHA | |
| Previous Owner | $246,445 | New Conventional | |
| Previous Owner | $243,000 | New Conventional | |
| Previous Owner | $241,045 | New Conventional | |
| Previous Owner | $170,848 | FHA | |
| Previous Owner | $127,718 | New Conventional |
Deed History
| Date | Type | Sale Price | Title Company |
|---|---|---|---|
| Warranty Deed | $467,000 | Wfg National Title Insurance C | |
| Warranty Deed | $433,000 | Wfg National Title Insurance C | |
| Warranty Deed | $248,500 | Millennium Title Agency Llc | |
| Warranty Deed | $174,000 | Driggs Title Agency Inc | |
| Special Warranty Deed | -- | None Available | |
| Interfamily Deed Transfer | -- | None Available | |
| Interfamily Deed Transfer | -- | Security Title Agency | |
| Special Warranty Deed | $170,291 | Security Title Agency |
Similar Homes in the area
Source: Arizona Regional Multiple Listing Service (ARMLS)
MLS Number: 6756975
APN: 302-39-249
- 1371 E Gary Dr
- 1437 E Park Ave
- 1552 E Shannon St
- 1461 E Gail Dr
- 1584 E Harrison St
- 1701 E Countrywalk Ln
- 1207 N Velero St
- 860 N Mcqueen Rd Unit 1213
- 860 N Mcqueen Rd Unit 1184
- 860 N Mcqueen Rd Unit 1028
- 1449 E Kent Ave
- 1773 E Constitution Dr
- 888 E Sheffield Ave
- 1150 W Sherri Dr
- 1487 E Laredo St
- 951 E Jacob St
- 955 E Knox Rd Unit 224
- 955 E Knox Rd Unit 110
- 903 E Jacob St
- 741 N Tower Place
