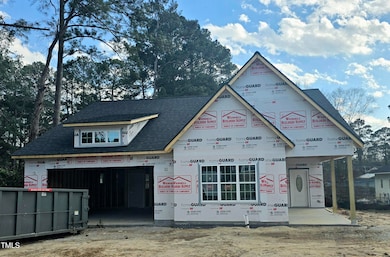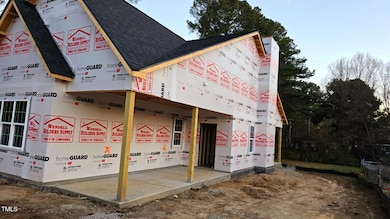
1203 Elizabeth Rd W Wilson, NC 27893
Estimated payment $1,750/month
Highlights
- New Construction
- No HOA
- Handicap Accessible
- Ranch Style House
- 2 Car Attached Garage
- Luxury Vinyl Tile Flooring
About This Home
Welcome to this stunning new construction home designed for comfort and style! This beautiful house with NO HOA will soon be ready to welcome its first owners. Now in the drywall stage. Featuring 3 spacious bedrooms and 2 full baths, this home boasts a beautiful front porch and a covered back porch, perfect for relaxing outdoors. Step inside to an inviting open-concept living room with a ceiling fan, creating the perfect atmosphere for gatherings. The thoughtfully designed mudroom adds convenience, while the modern kitchen offers stylish finishes and ample storage. With ceiling fans in all bedrooms, quality craftsmanship, and a PRIME LOCATION, this home is a must-see! Stay tuned-more photos will be available as construction progresses!
Home Details
Home Type
- Single Family
Est. Annual Taxes
- $224
Year Built
- Built in 2025 | New Construction
Parking
- 2 Car Attached Garage
- 2 Open Parking Spaces
Home Design
- Home is estimated to be completed on 4/1/25
- Ranch Style House
- Slab Foundation
- Frame Construction
- Shingle Roof
- Vinyl Siding
Interior Spaces
- 1,658 Sq Ft Home
- Electric Fireplace
- Great Room with Fireplace
Flooring
- Carpet
- Luxury Vinyl Tile
Bedrooms and Bathrooms
- 3 Bedrooms
- 2 Full Bathrooms
Schools
- Vinson - Bynum Elementary School
- Forest Hills Middle School
- James Hunt High School
Additional Features
- Handicap Accessible
- 0.32 Acre Lot
- Central Heating and Cooling System
Community Details
- No Home Owners Association
- Seven Hills Subdivision
Listing and Financial Details
- Home warranty included in the sale of the property
- Assessor Parcel Number 3712616747.000
Map
Home Values in the Area
Average Home Value in this Area
Tax History
| Year | Tax Paid | Tax Assessment Tax Assessment Total Assessment is a certain percentage of the fair market value that is determined by local assessors to be the total taxable value of land and additions on the property. | Land | Improvement |
|---|---|---|---|---|
| 2024 | $119 | $20,000 | $20,000 | $0 |
| 2023 | $75 | $12,000 | $12,000 | $0 |
| 2022 | $157 | $12,000 | $12,000 | $0 |
| 2021 | $157 | $12,000 | $12,000 | $0 |
| 2020 | $157 | $12,000 | $12,000 | $0 |
| 2019 | $371 | $28,399 | $12,000 | $16,399 |
| 2018 | $870 | $66,661 | $12,000 | $54,661 |
| 2017 | $857 | $66,661 | $12,000 | $54,661 |
| 2016 | $857 | $66,661 | $12,000 | $54,661 |
| 2014 | $1,031 | $82,795 | $12,000 | $70,795 |
Property History
| Date | Event | Price | Change | Sq Ft Price |
|---|---|---|---|---|
| 03/11/2025 03/11/25 | Price Changed | $310,000 | -1.6% | $187 / Sq Ft |
| 02/11/2025 02/11/25 | For Sale | $315,000 | +1932.3% | $190 / Sq Ft |
| 07/20/2023 07/20/23 | Sold | $15,500 | 0.0% | $12 / Sq Ft |
| 06/22/2023 06/22/23 | Pending | -- | -- | -- |
| 06/16/2023 06/16/23 | For Sale | $15,500 | -- | $12 / Sq Ft |
Deed History
| Date | Type | Sale Price | Title Company |
|---|---|---|---|
| Deed | $15,500 | None Listed On Document |
Similar Homes in Wilson, NC
Source: Doorify MLS
MLS Number: 10075796
APN: 3712-61-6747.000
- 1108 Robert Rd W
- 430 Garner St W
- 304 Lillian Rd W
- 1305 Westwood Ave W
- 1404 Woodside Dr W
- 615 Trinity Dr W
- 308 Forrest Rd W
- 1709 Westwood Ave W
- 108 Garner St SW
- 416 Rountree St W
- 1003 Azalea Ln NW
- 1716 Ridgeway St W
- 1130 Azalea Ln NW
- 5824 U S 264 Alternate E
- 1013 Azalea Ln NW
- 900 Hines St W
- 609 Hines St W
- 513 Glendale Dr W
- 709 Franklin Ave W
- 1306 Canal Dr NW






