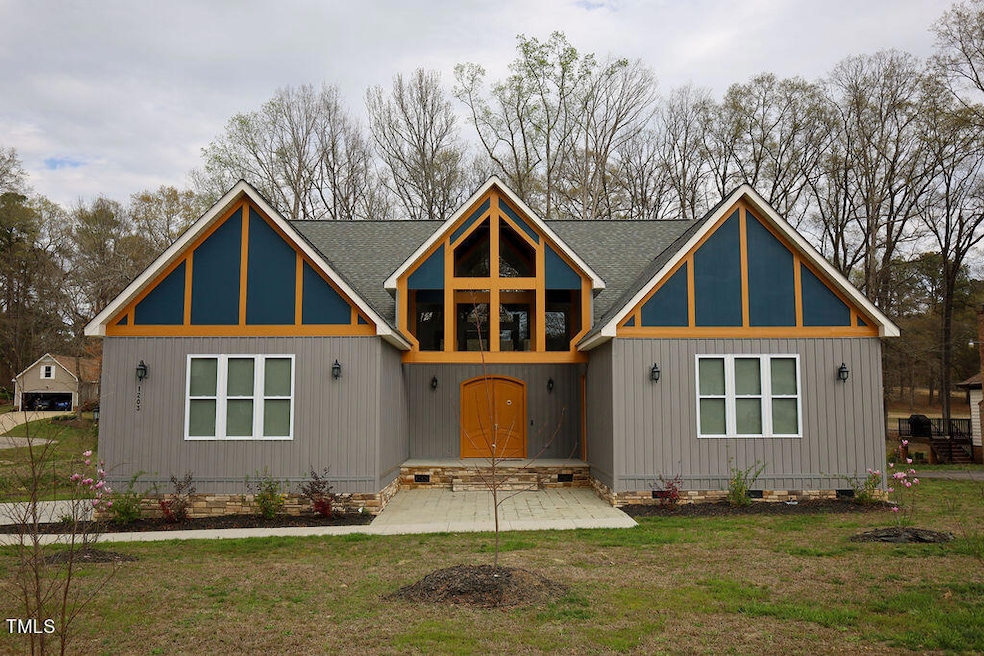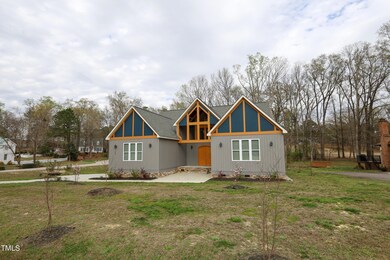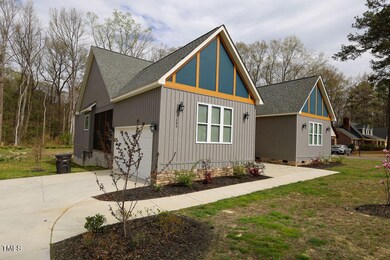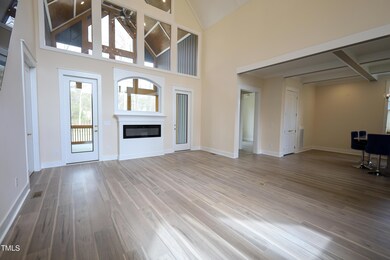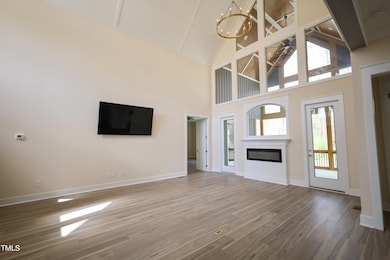
1203 Keith Hills Rd Lillington, NC 27546
Estimated payment $3,202/month
Highlights
- On Golf Course
- Craftsman Architecture
- Granite Countertops
- Open Floorplan
- Cathedral Ceiling
- No HOA
About This Home
*Price improvement! Come check out this absolutely stunning 3 bedroom 3 bathroom home in this dreamy golf community neighborhood. This house is an entertainers paradise. A large kitchen island that is open to the living room with vaulted ceilings makes the space feel very bright and airy. Natural light fills the space with the numerous windows throughout the house. The master bedroom has its own private attached screened in porch perfect for a cup of coffee on a slow morning. Not only is there there a screened in porch attached to the master, but there is also a large one off the living room for everyone to enjoy. Outside is a two car attached garage and good size yard for friends and family to spend summer nights on.
Home Details
Home Type
- Single Family
Est. Annual Taxes
- $1,652
Year Built
- Built in 2022
Lot Details
- 0.52 Acre Lot
- On Golf Course
Parking
- 2 Car Attached Garage
- 3 Open Parking Spaces
Home Design
- Craftsman Architecture
- Contemporary Architecture
- Architectural Shingle Roof
- Vinyl Siding
- Concrete Perimeter Foundation
Interior Spaces
- 2,260 Sq Ft Home
- 1-Story Property
- Open Floorplan
- Bookcases
- Cathedral Ceiling
- Screened Porch
- Golf Course Views
- Scuttle Attic Hole
Kitchen
- Eat-In Kitchen
- Electric Range
- Range Hood
- Dishwasher
- Kitchen Island
- Granite Countertops
- Disposal
Flooring
- Tile
- Luxury Vinyl Tile
Bedrooms and Bathrooms
- 3 Bedrooms
- In-Law or Guest Suite
- 3 Full Bathrooms
- Bathtub
- Walk-in Shower
Laundry
- Laundry Room
- Laundry on main level
- Washer and Electric Dryer Hookup
Schools
- Buies Creek Elementary School
- Harnett Central Middle School
- Harnett Central High School
Utilities
- Forced Air Heating and Cooling System
Listing and Financial Details
- Assessor Parcel Number 0579-16-9326.000
Community Details
Overview
- No Home Owners Association
- Keith Hills Subdivision
Recreation
- Golf Course Community
Map
Home Values in the Area
Average Home Value in this Area
Tax History
| Year | Tax Paid | Tax Assessment Tax Assessment Total Assessment is a certain percentage of the fair market value that is determined by local assessors to be the total taxable value of land and additions on the property. | Land | Improvement |
|---|---|---|---|---|
| 2024 | $2,862 | $401,839 | $0 | $0 |
| 2023 | $1,652 | $401,839 | $0 | $0 |
| 2022 | $159 | $11,040 | $0 | $0 |
| 2021 | $159 | $18,750 | $0 | $0 |
| 2020 | $159 | $18,750 | $0 | $0 |
| 2019 | $159 | $18,750 | $0 | $0 |
| 2018 | $159 | $18,750 | $0 | $0 |
| 2017 | $638 | $75,000 | $0 | $0 |
| 2016 | $128 | $15,000 | $0 | $0 |
| 2015 | -- | $15,000 | $0 | $0 |
| 2014 | -- | $15,000 | $0 | $0 |
Property History
| Date | Event | Price | Change | Sq Ft Price |
|---|---|---|---|---|
| 03/12/2024 03/12/24 | Sold | $500,000 | -13.0% | $212 / Sq Ft |
| 03/01/2024 03/01/24 | Pending | -- | -- | -- |
| 02/16/2024 02/16/24 | For Sale | $574,900 | 0.0% | $244 / Sq Ft |
| 02/16/2024 02/16/24 | Price Changed | $574,900 | +4.7% | $244 / Sq Ft |
| 01/13/2024 01/13/24 | Pending | -- | -- | -- |
| 01/07/2024 01/07/24 | For Sale | $549,000 | -10.0% | $233 / Sq Ft |
| 12/15/2023 12/15/23 | Off Market | $610,000 | -- | -- |
| 01/05/2023 01/05/23 | Sold | $610,000 | -18.7% | $258 / Sq Ft |
| 01/02/2023 01/02/23 | Price Changed | $749,880 | +10.5% | $318 / Sq Ft |
| 11/27/2022 11/27/22 | Pending | -- | -- | -- |
| 11/06/2022 11/06/22 | Price Changed | $678,880 | +2.7% | $288 / Sq Ft |
| 11/05/2022 11/05/22 | Price Changed | $660,880 | -2.1% | $280 / Sq Ft |
| 09/29/2022 09/29/22 | Price Changed | $674,900 | -13.3% | $286 / Sq Ft |
| 09/14/2022 09/14/22 | For Sale | $778,880 | -- | $330 / Sq Ft |
Deed History
| Date | Type | Sale Price | Title Company |
|---|---|---|---|
| Warranty Deed | $500,000 | None Listed On Document | |
| Warranty Deed | $410,000 | -- | |
| Warranty Deed | $50,000 | Adams Howell Sizemore & Adams | |
| Warranty Deed | $55,000 | Howell Sizemore & Adams Pa |
Mortgage History
| Date | Status | Loan Amount | Loan Type |
|---|---|---|---|
| Previous Owner | $200,000 | New Conventional | |
| Previous Owner | $106,000 | New Conventional | |
| Previous Owner | $45,000 | New Conventional |
Similar Homes in Lillington, NC
Source: Doorify MLS
MLS Number: 10048703
APN: 110579 0178 16
- 1663 Keith Hills Rd
- 218 Keith Hills Rd
- 90 Brandon Dr
- 212 Lynch Ave
- 0 Us 421 Hwy S Unit 100481973
- 128 Highland Dr
- 156 Camel Crazies Place Unit 35
- 124 Camel Crazies Place Unit 43
- 93 Camel Crazies Place
- 92 White Tail Path
- 0 Us 421 S Unit 10064168
- 31 White Tail Path
- 794 Main St
- 221 Thornton's Creek Dr
- 25 Vistas Ct
- 413 Lincoln McKay Dr
- 488 Hall Rd
- 123 Ariel St
- 683 Adcock Parent and Tract A Rd
- 40 Thunder Valley Ct
