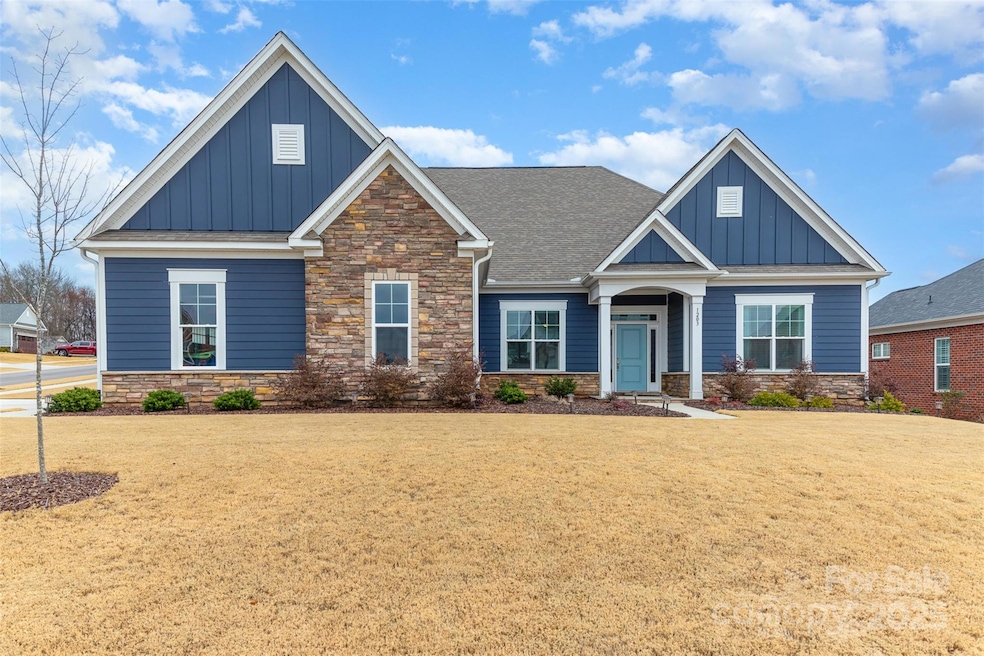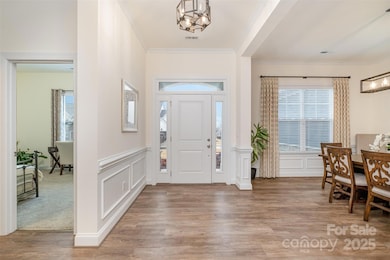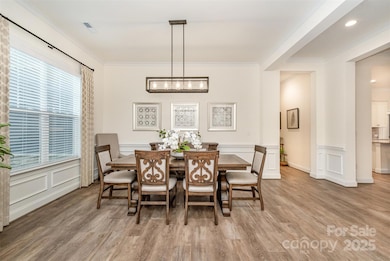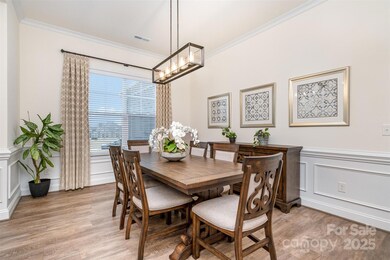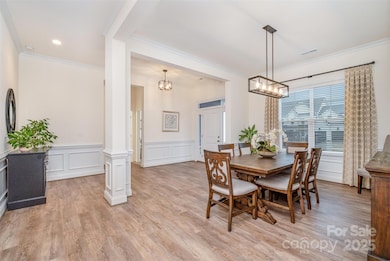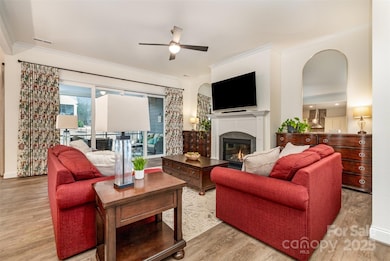
1203 Kingsman Ln NW Concord, NC 28027
Highlights
- Open Floorplan
- Corner Lot
- 3 Car Attached Garage
- Weddington Hills Elementary School Rated A-
- Screened Porch
- Walk-In Closet
About This Home
As of March 2025Gorgeous Niblock Augusta floor plan perfectly tailored to multi-generational living; two full bedrooms suites on main level each with its own luxury bath & walk-in closet(s). Incredible entertaining layout; open spaces, high ceilings, & plenty of room to gather with family & friends. True indoor/outdoor living with multi-slide patio door leading to covered & screened rear patio & fully fenced backyard. Upstairs offers the perfect bonus room to watch sports or movies. Beautiful finishes throughout; carefully selected lighting fixtures, crown molding, luxury vinyl plank wood floors, granite counters, ceramic tile floors & showers, stainless appliances… this one has it all. Amazing storage space; walk-in closets, 3-car side load garage, & huge floored walk-in attic space upstairs. At not quite 3 years old, this home is just like new, avoid the headaches of major system replacements! Desirable Concord location just minutes to Afton Village & Concord Mills shopping & dining.
Last Agent to Sell the Property
Allen Tate Huntersville Brokerage Email: Amy.Baker@allentate.com License #256634

Home Details
Home Type
- Single Family
Est. Annual Taxes
- $8,278
Year Built
- Built in 2022
Lot Details
- Lot Dimensions are 20x146x110x158x66
- Back Yard Fenced
- Corner Lot
- Property is zoned RV-CD
HOA Fees
- $42 Monthly HOA Fees
Parking
- 3 Car Attached Garage
- Garage Door Opener
- Driveway
Home Design
- Slab Foundation
- Stone Veneer
Interior Spaces
- 1.5-Story Property
- Open Floorplan
- Wired For Data
- Ceiling Fan
- Insulated Windows
- Great Room with Fireplace
- Screened Porch
Kitchen
- Built-In Oven
- Electric Oven
- Gas Cooktop
- Microwave
- Dishwasher
- Kitchen Island
- Disposal
Flooring
- Tile
- Vinyl
Bedrooms and Bathrooms
- Split Bedroom Floorplan
- Walk-In Closet
- 4 Full Bathrooms
- Garden Bath
Laundry
- Laundry Room
- Electric Dryer Hookup
Accessible Home Design
- Entry Slope Less Than 1 Foot
- Flooring Modification
Schools
- Weddington Hills Elementary School
- Harold E Winkler Middle School
- West Cabarrus High School
Utilities
- Central Air
- Heating System Uses Natural Gas
- Tankless Water Heater
- Gas Water Heater
- Cable TV Available
Community Details
- Herman Managment Association, Phone Number (800) 732-9695
- Olde Homestead Subdivision
- Mandatory home owners association
Listing and Financial Details
- Assessor Parcel Number 5610-03-3639-0000
Map
Home Values in the Area
Average Home Value in this Area
Property History
| Date | Event | Price | Change | Sq Ft Price |
|---|---|---|---|---|
| 03/27/2025 03/27/25 | Sold | $775,000 | 0.0% | $230 / Sq Ft |
| 02/15/2025 02/15/25 | For Sale | $775,000 | -- | $230 / Sq Ft |
Tax History
| Year | Tax Paid | Tax Assessment Tax Assessment Total Assessment is a certain percentage of the fair market value that is determined by local assessors to be the total taxable value of land and additions on the property. | Land | Improvement |
|---|---|---|---|---|
| 2024 | $8,278 | $831,140 | $140,000 | $691,140 |
Mortgage History
| Date | Status | Loan Amount | Loan Type |
|---|---|---|---|
| Open | $620,000 | New Conventional | |
| Closed | $620,000 | New Conventional | |
| Previous Owner | $568,583 | No Value Available |
Deed History
| Date | Type | Sale Price | Title Company |
|---|---|---|---|
| Warranty Deed | $775,000 | None Listed On Document | |
| Warranty Deed | $775,000 | None Listed On Document | |
| Warranty Deed | $711,000 | Law Offices Of Robert M Critz |
Similar Homes in Concord, NC
Source: Canopy MLS (Canopy Realtor® Association)
MLS Number: 4221030
APN: 5610-03-3639-0000
- 4034 Sagemont Dr NW
- 1217 12th Fairway Dr NW
- 3866 Bethany Ct NW
- 2684 Sunberry Ln NW
- 3660 Fieldcrest Cir NW
- 4656 Chaucer Place NW
- 1336 Eisenhower Place NW
- 536 Wellbourne Ct NW
- 1347 Eisenhower Place NW
- 3575 Travis Ln NW
- 464 Willetta Place NW
- 450 Will-Etta Place NW
- 561 Ambergate Place NW
- 3029 Wendover Rd NW
- 234 Candle Ct NW
- 653 Buckleigh Ct NW
- 3003 Winston Dr NW
- 599 Georgetown Dr NW
- 2689 Wingrave St NW
- 2883 Westfield Ave NW
