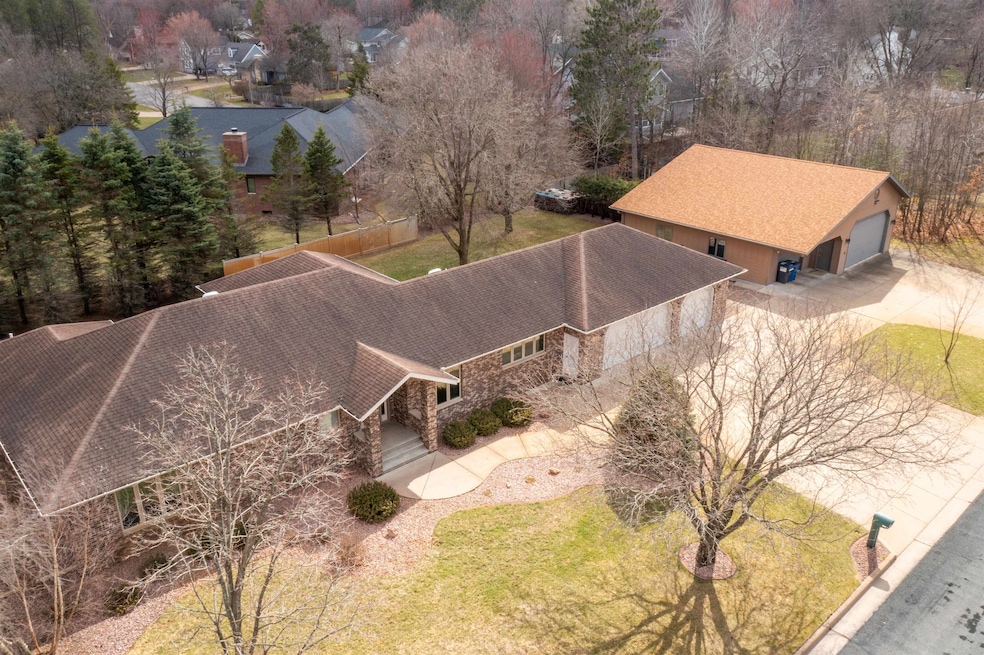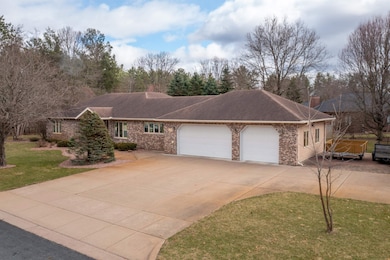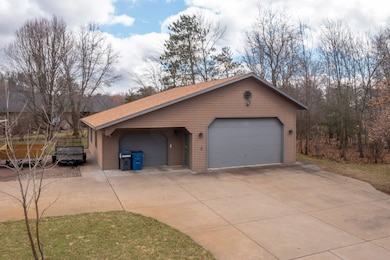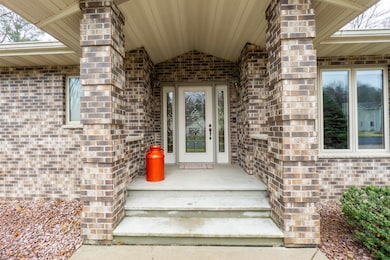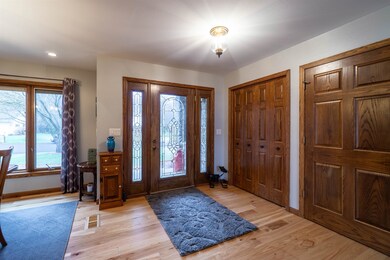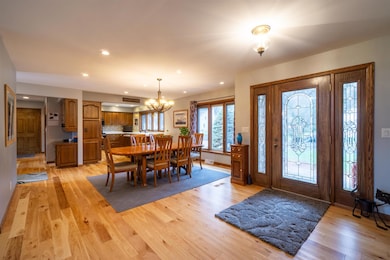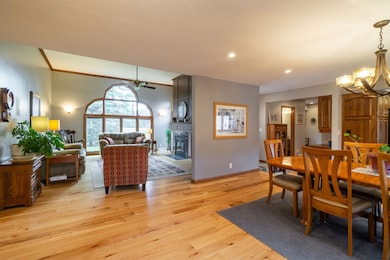1203 Lemke Ave Rothschild, WI 54474
Estimated payment $3,441/month
Highlights
- Hot Property
- Open Floorplan
- Ranch Style House
- D.C. Everest Middle School Rated A-
- Vaulted Ceiling
- Wood Flooring
About This Home
Enjoy all the extras in this Custom Built, Village of Rothschild home! Perfectly situated on a beautifully landscaped, .91-acre lot, next to a park with winding, wooded walking trails. This thoughtfully designed home offers 3 bedrooms plus a bonus room along with 3 full updated bathrooms providing comfort, functionality and style throughout. Welcomed by the spacious foyer to greet family and guest, you step into the expansive living room where vaulted ceilings and a wall of windows flood the space with south facing views and warming natural light. A gas fireplace, built-in cabinets and an integrated surround sound audio system (receiver and speakers included) make this an inviting space for entertaining or relaxing. The open-concept kitchen and dinette area offer an abundant space for gathering, featuring custom Featherstone cabinetry, a generous amount of counter space, a breakfast bar, updated appliances, a beautiful tile backsplash and a large window to add light and offer views of the outdoors.
Home Details
Home Type
- Single Family
Est. Annual Taxes
- $6,464
Year Built
- Built in 1994
Lot Details
- 0.91 Acre Lot
- Level Lot
- Sprinkler System
Home Design
- Ranch Style House
- Brick Exterior Construction
- Shingle Roof
- Vinyl Siding
Interior Spaces
- Open Floorplan
- Central Vacuum
- Wired For Sound
- Vaulted Ceiling
- Ceiling Fan
- 2 Fireplaces
- Gas Log Fireplace
- Window Treatments
Kitchen
- Range
- Microwave
- Dishwasher
- Disposal
Flooring
- Wood
- Carpet
- Tile
Bedrooms and Bathrooms
- 3 Bedrooms
- Walk-In Closet
- Bathroom on Main Level
Laundry
- Laundry on lower level
- Dryer
- Washer
Partially Finished Basement
- Basement Fills Entire Space Under The House
- Block Basement Construction
Home Security
- Carbon Monoxide Detectors
- Fire and Smoke Detector
Parking
- 6 Car Garage
- Heated Garage
- Insulated Garage
- Workshop in Garage
- Garage Door Opener
- Driveway Level
Outdoor Features
- Patio
- Separate Outdoor Workshop
Utilities
- Forced Air Heating and Cooling System
- Natural Gas Water Heater
- Public Septic
- High Speed Internet
- Cable TV Available
Listing and Financial Details
- Assessor Parcel Number 176-2807-251-1292
Map
Home Values in the Area
Average Home Value in this Area
Tax History
| Year | Tax Paid | Tax Assessment Tax Assessment Total Assessment is a certain percentage of the fair market value that is determined by local assessors to be the total taxable value of land and additions on the property. | Land | Improvement |
|---|---|---|---|---|
| 2023 | $6,721 | $319,600 | $59,600 | $260,000 |
| 2022 | $6,745 | $319,600 | $59,600 | $260,000 |
| 2021 | $6,365 | $319,600 | $59,600 | $260,000 |
| 2020 | $6,762 | $267,500 | $56,800 | $210,700 |
| 2019 | $6,507 | $267,500 | $56,800 | $210,700 |
| 2018 | $6,159 | $267,500 | $56,800 | $210,700 |
| 2017 | $6,018 | $267,500 | $56,800 | $210,700 |
| 2016 | $5,941 | $267,500 | $56,800 | $210,700 |
| 2015 | $5,915 | $267,500 | $56,800 | $210,700 |
| 2014 | $5,951 | $273,700 | $71,200 | $202,500 |
Property History
| Date | Event | Price | Change | Sq Ft Price |
|---|---|---|---|---|
| 04/18/2025 04/18/25 | For Sale | $519,900 | -- | $174 / Sq Ft |
Deed History
| Date | Type | Sale Price | Title Company |
|---|---|---|---|
| Warranty Deed | $300,000 | None Available | |
| Warranty Deed | -- | None Available |
Mortgage History
| Date | Status | Loan Amount | Loan Type |
|---|---|---|---|
| Open | $400,000 | Credit Line Revolving | |
| Closed | $124,000 | New Conventional | |
| Closed | $240,000 | Unknown |
Source: Central Wisconsin Multiple Listing Service
MLS Number: 22501481
APN: 176-2807-251-1293
- 7375 Whitespire Rd Unit 2
- 7320 Whitespire Rd Unit 3
- 2105 Fantail Ave
- 7275 Whitespire Rd Unit 2
- Lot 9 Volkman St
- 7255 Whitespire Rd Unit 3
- 7215 Whitespire Rd Unit 2
- 24.88 acres James Ave
- 7602 Schlei Ln
- 7603 Alderson St
- 154166 Paramount Dr
- 9757 Sandhill Dr
- 3617 Green Pastures Ln
- 3801 Green Pastures Ln
- 8425 Maplefield Way
- 8421 Maplefield Way
- 8411 Maplefield Way
- 3805 Green Pastures Ln
- 8405 Maplefield Way
- 9505 Anastasia Dr
