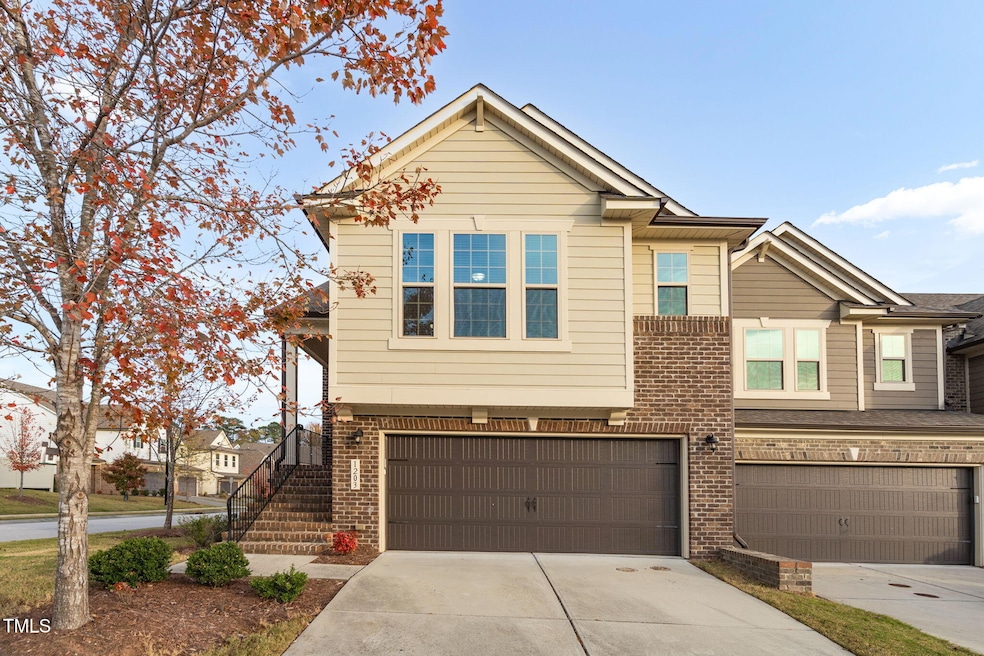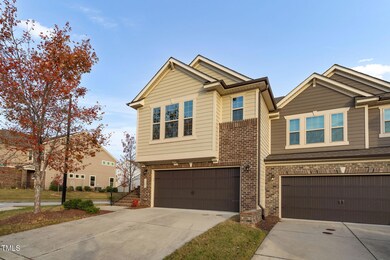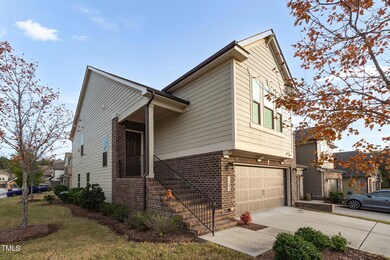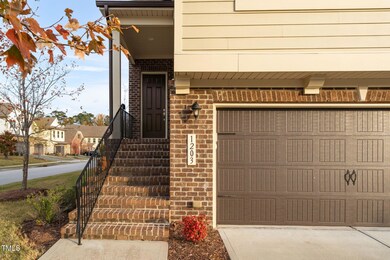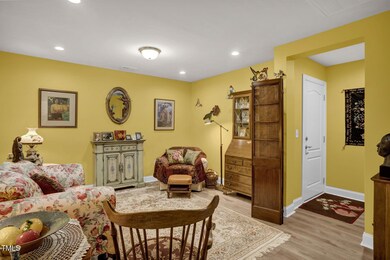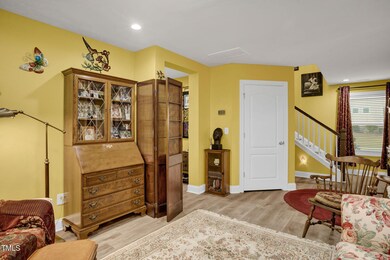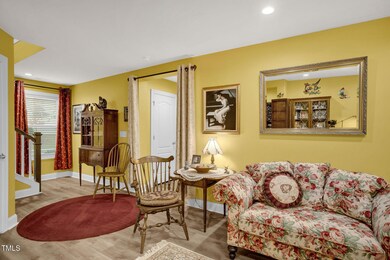
1203 Lotus Lilly Dr Durham, NC 27713
Estimated payment $3,153/month
Highlights
- Traditional Architecture
- Community Pool
- 2 Car Attached Garage
- End Unit
- Enclosed patio or porch
- Brick Veneer
About This Home
Welcome to 1203 Lotus Lilly, a split-level townhome in Durham's Meadows of South Point. Just over 2,300 sq. ft., this home boasts a flexible layout with spacious living areas up and down, offering comfort and style. The main living area is flooded with natural light and stunning views, perfect for relaxing or entertaining. Step outside to a walk-out deck for fresh air, or retreat to the screened-in porch for serene summer evenings. Meadows of South Point combines peaceful neighborhood charm with easy access to shopping, dining, and major highways. Embrace versatile, comfortable living in a prime Durham location!
Property Details
Home Type
- Condominium
Est. Annual Taxes
- $4,626
Year Built
- Built in 2017
HOA Fees
- $200 Monthly HOA Fees
Parking
- 2 Car Attached Garage
Home Design
- 2,304 Sq Ft Home
- Traditional Architecture
- Bi-Level Home
- Brick Veneer
- Slab Foundation
- Composition Roof
Flooring
- Ceramic Tile
- Luxury Vinyl Tile
Bedrooms and Bathrooms
- 3 Bedrooms
Schools
- Parkwood Elementary School
- Lowes Grove Middle School
- Hillside High School
Utilities
- Forced Air Heating and Cooling System
- Cable TV Available
Additional Features
- Enclosed patio or porch
- End Unit
Listing and Financial Details
- Assessor Parcel Number 000195-000147
Community Details
Overview
- Association fees include ground maintenance
- Onyx Property Management Association, Phone Number (919) 403-1130
- Meadows At Southpoint Subdivision
Recreation
- Community Playground
- Community Pool
Map
Home Values in the Area
Average Home Value in this Area
Tax History
| Year | Tax Paid | Tax Assessment Tax Assessment Total Assessment is a certain percentage of the fair market value that is determined by local assessors to be the total taxable value of land and additions on the property. | Land | Improvement |
|---|---|---|---|---|
| 2024 | $4,626 | $331,645 | $60,000 | $271,645 |
| 2023 | $4,344 | $331,645 | $60,000 | $271,645 |
| 2022 | $4,245 | $331,645 | $60,000 | $271,645 |
| 2021 | $4,225 | $331,645 | $60,000 | $271,645 |
| 2020 | $4,125 | $331,645 | $60,000 | $271,645 |
| 2019 | $4,125 | $331,645 | $60,000 | $271,645 |
| 2018 | $3,001 | $221,214 | $55,000 | $166,214 |
| 2017 | $741 | $55,000 | $55,000 | $0 |
| 2016 | $716 | $55,000 | $55,000 | $0 |
Property History
| Date | Event | Price | Change | Sq Ft Price |
|---|---|---|---|---|
| 04/21/2025 04/21/25 | Sold | $462,301 | -7.4% | $216 / Sq Ft |
| 03/10/2025 03/10/25 | Pending | -- | -- | -- |
| 11/14/2024 11/14/24 | For Sale | $499,000 | -0.2% | $233 / Sq Ft |
| 08/07/2023 08/07/23 | Sold | $500,000 | -1.0% | $221 / Sq Ft |
| 07/12/2023 07/12/23 | Pending | -- | -- | -- |
| 07/05/2023 07/05/23 | Price Changed | $505,000 | -1.0% | $223 / Sq Ft |
| 06/15/2023 06/15/23 | For Sale | $510,000 | -- | $225 / Sq Ft |
Deed History
| Date | Type | Sale Price | Title Company |
|---|---|---|---|
| Warranty Deed | $500,000 | None Listed On Document | |
| Special Warranty Deed | $332,000 | None Available |
Mortgage History
| Date | Status | Loan Amount | Loan Type |
|---|---|---|---|
| Open | $150,000 | New Conventional | |
| Previous Owner | $8,306 | New Conventional | |
| Previous Owner | $325,976 | FHA |
Similar Homes in the area
Source: Doorify MLS
MLS Number: 10064231
APN: 218496
- 1524 Catch Fly Ln
- 1009 Laceflower Dr
- 1012 Catch Fly Ln
- 1003 Mirbeck Ln
- 1210 Huntsman Dr
- 1103 Kudzu St
- 1016 Mirbeck Ln
- 1201 Canary Pepper Dr
- 3005 Dunnock Dr
- 1129 Kudzu St
- 1003 Canary Pepper Dr
- 5520 Mccormick Rd
- 626 N Carolina 54
- 1004 Metropolitan Dr
- 1041 Limerick Ln
- 1006 Pondfield Way
- 20 Sunflower Ct
- 901 Forge Rd
- 101 Whitney Ln
- 1238 Exchange Place
