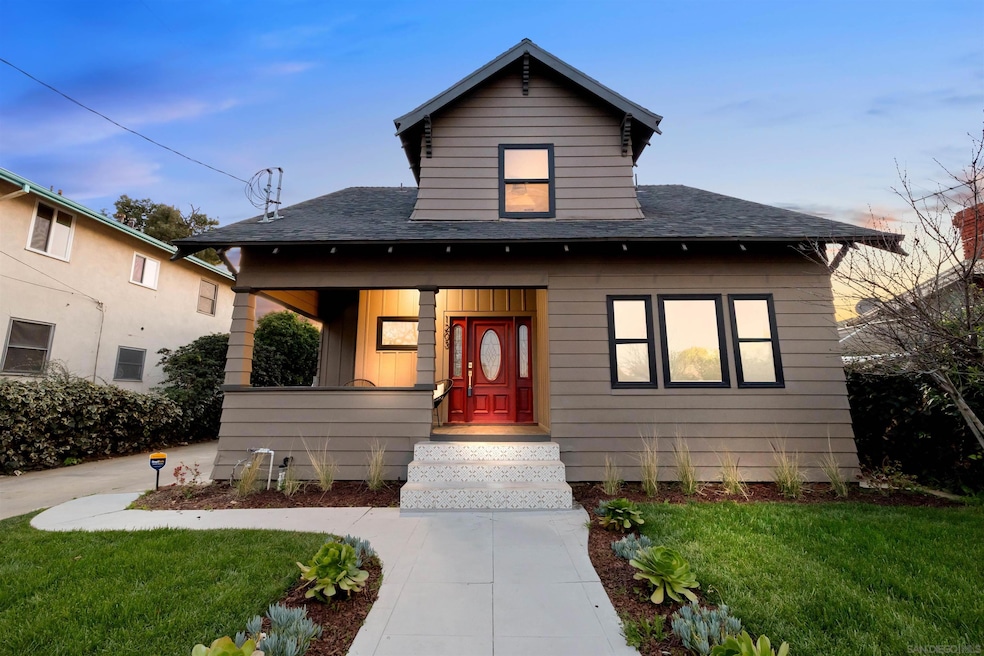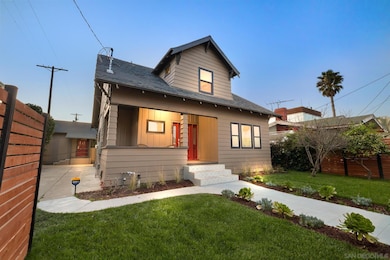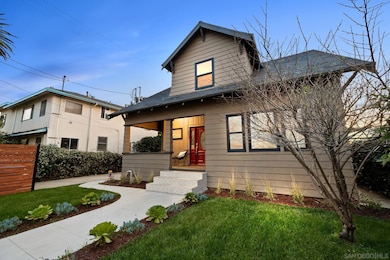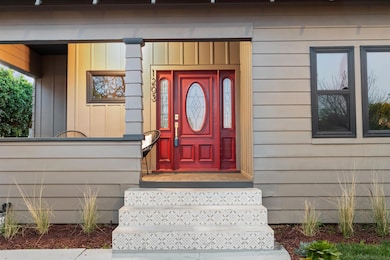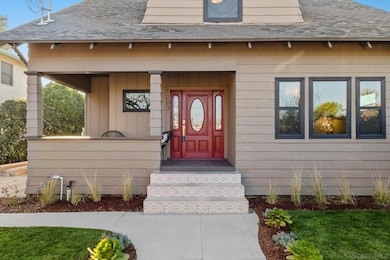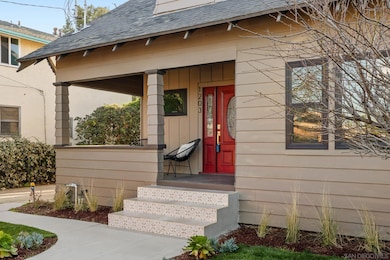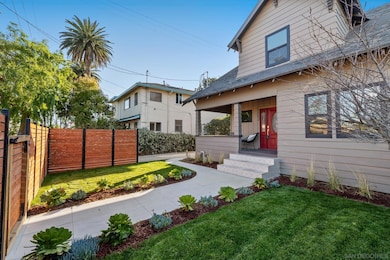
1203 N Normandie Ave Los Angeles, CA 90029
East Hollywood NeighborhoodEstimated payment $8,427/month
Highlights
- Detached Guest House
- Updated Kitchen
- Deck
- STEM Academy at Bernstein High Rated A-
- Craftsman Architecture
- Front Porch
About This Home
Craftsman style home built in 1908 incorporating Tudor style architecture. The primary unit consists of a 4bed/3.5bath floor plan & has a 1bed/1bath secondary unit to the rear of the lot with a kitchen. The Primary unit has a bedroom & bathroom downstairs. The City of Los Angeles has Zoned the property as a Duplex with 2 detached units. Separate utility meters for each unit. The back unit can be rented out to a tenant or used as a Mother-in-Law opportunity. The income potential is up to $2,000/month in the back unit. The primary unit can qualify for a Co-living mortgage & all parties can share the monthly costs. Affordability has become a primary concern & this property will address those concerns with unique strategies. Randy Newman's song eloquently advertised "I Love LA" in the 1980's & you can't beat LA's eclectic style. The Hollywood "Walk of Fame", the Griffith Observatory & Paramount Pictures Studios are less than 3 miles from the property. Schools zoned for the property are Ramona Elementary, Joseph Le Conte Middle School & Helen Bernstein High School with STEM Academy of Hollywood. Listing Agent is looking to exceed your expectations.
Open House Schedule
-
Sunday, April 27, 202510:00 am to 12:00 pm4/27/2025 10:00:00 AM +00:004/27/2025 12:00:00 PM +00:00Open House on Sunday April 27th from 10:00am to 12:00pmAdd to Calendar
Home Details
Home Type
- Single Family
Est. Annual Taxes
- $991
Year Built
- Built in 1908 | Remodeled
Lot Details
- 4,153 Sq Ft Lot
- Gated Home
- Property is Fully Fenced
- Wood Fence
- Chain Link Fence
- Fence is in excellent condition
- Landscaped
- Level Lot
- Front Yard Sprinklers
- Property is zoned LARD1.5
Home Design
- Craftsman Architecture
- Traditional Architecture
- Turnkey
- Additions or Alterations
- Shingle Roof
- Composition Roof
- Wood Siding
- Metal Siding
Interior Spaces
- 2,373 Sq Ft Home
- 2-Story Property
- Wired For Data
- Wainscoting
- Recessed Lighting
- Decorative Fireplace
- Awning
- Family Room
- Living Room
- Dining Room with Fireplace
- Utility Room
- Laminate Flooring
- Walk-Out Basement
Kitchen
- Updated Kitchen
- Gas Oven
- Self-Cleaning Oven
- Built-In Range
- Stove
- Microwave
- Ice Maker
- Water Line To Refrigerator
- Dishwasher
- Disposal
Bedrooms and Bathrooms
- 5 Bedrooms
- Walk-In Closet
- Jack-and-Jill Bathroom
- Bathtub
- Shower Only
Laundry
- Laundry Room
- Dryer
- Washer
Home Security
- Home Security System
- Carbon Monoxide Detectors
- Fire and Smoke Detector
Parking
- 4 Parking Spaces
- Driveway
- On-Street Parking
Outdoor Features
- Deck
- Wood patio
- Front Porch
Additional Homes
- Detached Guest House
- 373 SF Accessory Dwelling Unit
- Number of ADU Units: 1
- ADU built in 1908
- ADU includes 1 Bedroom and 1 Bathroom
- Kitchen Sink
- Range Cooktop
- Stove
- Separate access to accessory dwelling unit
- Entrance to ADU on street level
- ADU includes parking
Utilities
- Zoned Heating and Cooling
- High Efficiency Air Conditioning
- SEER Rated 16+ Air Conditioning Units
- High Efficiency Heating System
- Natural Gas Connected
- Separate Water Meter
- High-Efficiency Water Heater
- Gas Water Heater
- Cable TV Available
Listing and Financial Details
- Assessor Parcel Number 5537-016-007
Map
Home Values in the Area
Average Home Value in this Area
Tax History
| Year | Tax Paid | Tax Assessment Tax Assessment Total Assessment is a certain percentage of the fair market value that is determined by local assessors to be the total taxable value of land and additions on the property. | Land | Improvement |
|---|---|---|---|---|
| 2024 | $991 | $58,097 | $33,382 | $24,715 |
| 2023 | $977 | $56,959 | $32,728 | $24,231 |
| 2022 | $938 | $55,843 | $32,087 | $23,756 |
| 2021 | $915 | $54,749 | $31,458 | $23,291 |
| 2020 | $918 | $54,449 | $31,136 | $23,313 |
| 2019 | $892 | $53,387 | $30,526 | $22,861 |
| 2018 | $740 | $52,346 | $29,928 | $22,418 |
| 2016 | $679 | $50,066 | $28,767 | $21,299 |
| 2015 | $670 | $49,315 | $28,335 | $20,980 |
| 2014 | $684 | $48,350 | $27,780 | $20,570 |
Property History
| Date | Event | Price | Change | Sq Ft Price |
|---|---|---|---|---|
| 03/12/2025 03/12/25 | Price Changed | $1,495,000 | -6.3% | $630 / Sq Ft |
| 02/27/2025 02/27/25 | For Sale | $1,595,000 | +59.8% | $672 / Sq Ft |
| 05/17/2024 05/17/24 | Sold | $998,000 | -9.3% | $400 / Sq Ft |
| 05/14/2024 05/14/24 | Pending | -- | -- | -- |
| 05/02/2024 05/02/24 | For Sale | $1,100,000 | 0.0% | $441 / Sq Ft |
| 04/26/2024 04/26/24 | Pending | -- | -- | -- |
| 04/23/2024 04/23/24 | For Sale | $1,100,000 | 0.0% | $441 / Sq Ft |
| 04/17/2024 04/17/24 | Pending | -- | -- | -- |
| 03/16/2024 03/16/24 | For Sale | $1,100,000 | -- | $441 / Sq Ft |
Deed History
| Date | Type | Sale Price | Title Company |
|---|---|---|---|
| Grant Deed | $998,000 | Stewart Title Company | |
| Grant Deed | -- | None Available | |
| Grant Deed | $450,000 | Provident Title Company | |
| Interfamily Deed Transfer | -- | North American Title Co |
Mortgage History
| Date | Status | Loan Amount | Loan Type |
|---|---|---|---|
| Previous Owner | $441,849 | FHA | |
| Previous Owner | $119,600 | New Conventional |
Similar Homes in the area
Source: San Diego MLS
MLS Number: 250020013
APN: 5537-016-007
- 1185 N Normandie Ave
- 1266 N Ardmore Ave
- 1130 N Ardmore Ave
- 1167 N Kingsley Dr
- 1163 N Kenmore Ave
- 1117 N Alexandria Ave
- 1265 N Harvard Blvd
- 1269 N Harvard Blvd
- 1200 N Kenmore Ave
- 1216 N Kenmore Ave
- 1108 N Kenmore Ave
- 1425 N Normandie Ave
- 1168 N Edgemont St
- 1417 N Kenmore Ave
- 5352 La Mirada Ave
- 1428 N Kenmore Ave
- 1154 N Heliotrope Dr
- 1005 N Alexandria Ave
- 1132 N Heliotrope Dr
- 1165 N Berendo St
