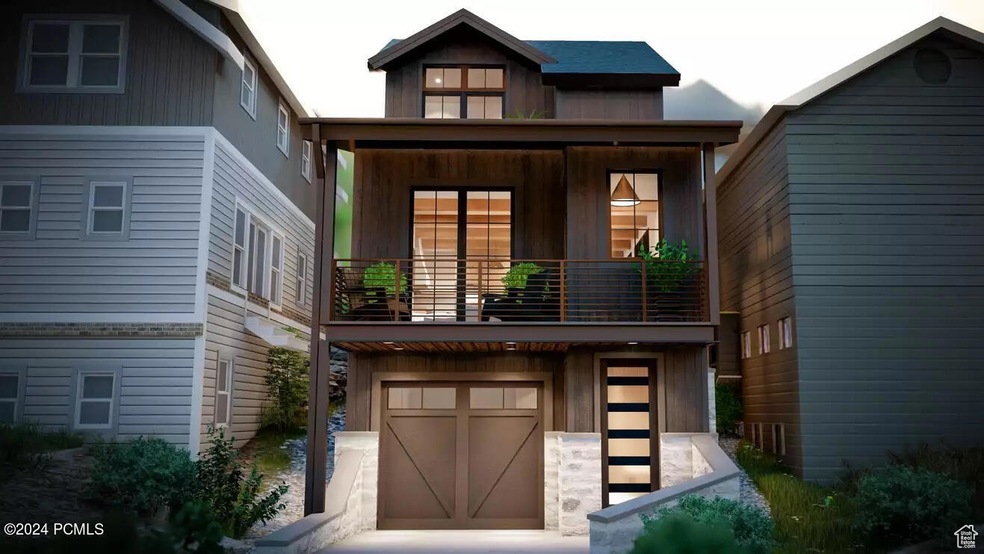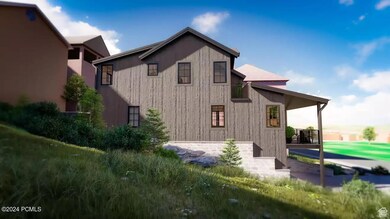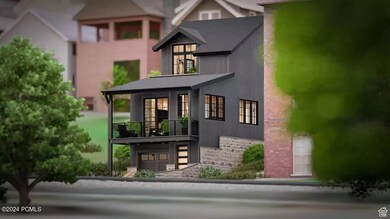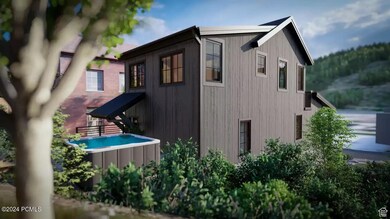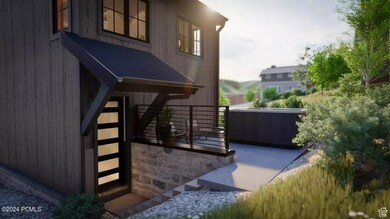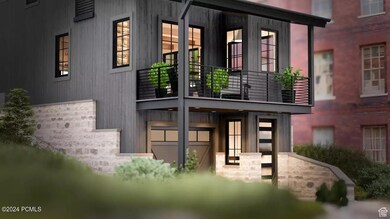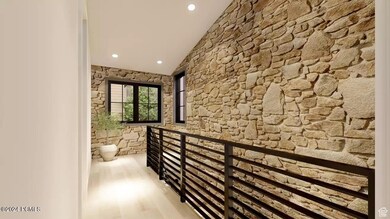
1203 Norfolk Park City, UT 84060
Estimated payment $25,003/month
Highlights
- Heated Driveway
- Under Construction
- Wood Flooring
- McPolin Elementary School Rated A
- Mountain View
- 1 Fireplace
About This Home
Discover the allure of modern mountain living in this beautiful new construction home located in the heart of Park City's Old Town neighborhood. You'll be just steps away from the base of Park City Mt. Resort and vibrant Main Street, offering exclusive dining, shopping, nightlife, hiking, and more! This 4-bedroom, 4-bathroom home will feature beautiful finishes. Call today to secure your new home and enjoy all that Park City has to offer!
Home Details
Home Type
- Single Family
Est. Annual Taxes
- $5,335
Year Built
- Built in 2024 | Under Construction
Lot Details
- 1,742 Sq Ft Lot
Home Design
- Wood Frame Construction
- Metal Roof
- HardiePlank Siding
- Stone Siding
- Concrete Perimeter Foundation
- Stone
Interior Spaces
- 2,400 Sq Ft Home
- Multi-Level Property
- 1 Fireplace
- Family Room
- Dining Room
- Mountain Views
- Laundry Room
Kitchen
- Oven
- Gas Range
- Dishwasher
- Disposal
Flooring
- Wood
- Carpet
- Tile
Bedrooms and Bathrooms
- 4 Bedrooms | 1 Main Level Bedroom
- 4 Full Bathrooms
Parking
- Attached Garage
- Heated Driveway
Outdoor Features
- Balcony
- Patio
Utilities
- Forced Air Heating and Cooling System
- Heating System Uses Natural Gas
- Natural Gas Connected
Community Details
- No Home Owners Association
- Snyders Addition Subdivision
Listing and Financial Details
- Assessor Parcel Number Sa-188-A
Map
Home Values in the Area
Average Home Value in this Area
Tax History
| Year | Tax Paid | Tax Assessment Tax Assessment Total Assessment is a certain percentage of the fair market value that is determined by local assessors to be the total taxable value of land and additions on the property. | Land | Improvement |
|---|---|---|---|---|
| 2023 | $5,920 | $1,050,000 | $1,050,000 | $0 |
| 2022 | $5,335 | $810,000 | $800,000 | $10,000 |
| 2021 | $4,648 | $610,000 | $600,000 | $10,000 |
| 2020 | $4,934 | $610,000 | $600,000 | $10,000 |
| 2019 | $5,022 | $610,000 | $600,000 | $10,000 |
| 2018 | $2,552 | $310,000 | $300,000 | $10,000 |
| 2017 | $2,424 | $310,000 | $300,000 | $10,000 |
| 2016 | $2,491 | $310,000 | $300,000 | $10,000 |
| 2015 | $2,629 | $310,000 | $0 | $0 |
Property History
| Date | Event | Price | Change | Sq Ft Price |
|---|---|---|---|---|
| 11/06/2024 11/06/24 | Pending | -- | -- | -- |
| 11/06/2024 11/06/24 | Price Changed | $4,400,000 | +16.1% | $1,833 / Sq Ft |
| 05/01/2024 05/01/24 | For Sale | $3,790,000 | -- | $1,579 / Sq Ft |
Deed History
| Date | Type | Sale Price | Title Company |
|---|---|---|---|
| Warranty Deed | -- | Us Title Insurance Agency |
Similar Homes in the area
Source: Park City Board of REALTORS®
MLS Number: 12401566
APN: SA-188-A
- 10319 N Terrae Ct Unit E-30
- 10319 N Terrae Ct
- 3267 W Deer Hollow Rd Unit 2402
- 336 Daly
- 1209 Norfolk Ave
- 2244 W Sonder Way
- 2244 W Sonder Way Unit E-8
- 2458 W Sonder Way
- 2458 W Sonder Way Unit E-25
- 2268 W Sonder Way
- 2268 W Sonder Way Unit E-10
- 9756 N Blue Ledge Dr
- 9756 N Blue Ledge Dr Unit 134
- 1702 W Glencoe Way Unit 8038
- 455 Woodside Ave
- 1885 Lower Iron Horse Loop
- 9 Victoria Cir
- 9 Victoria Cir Unit 51
- 336 Daly Unit A
- 3267 W Deer Hollow Rd Unit 3401
