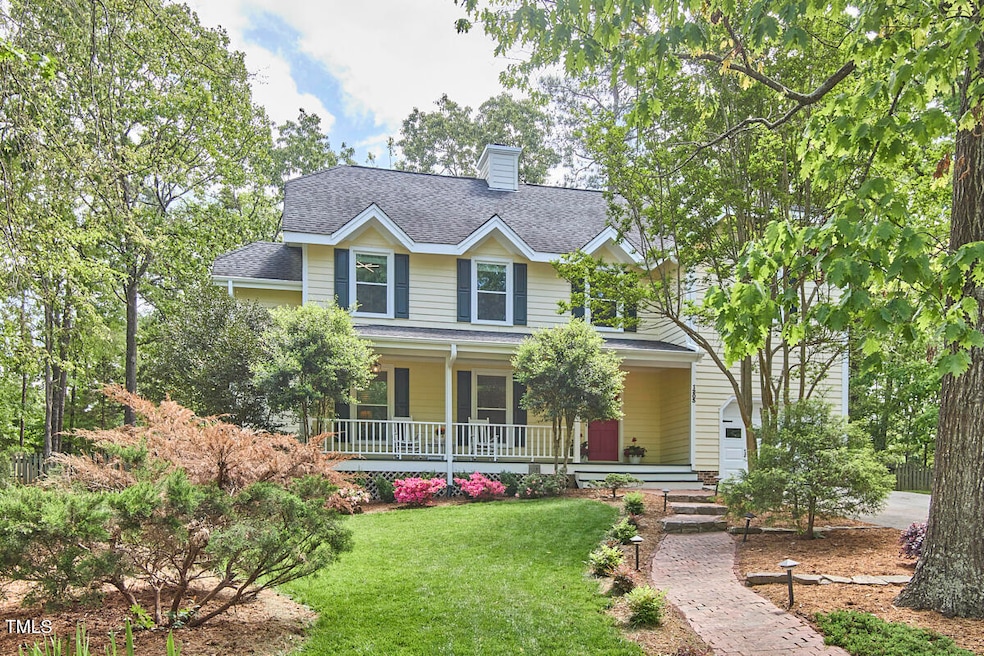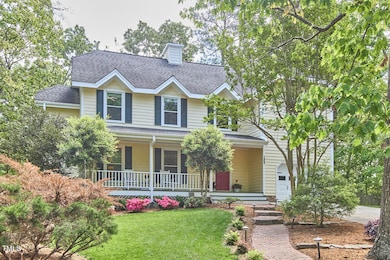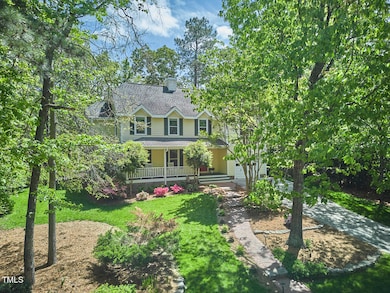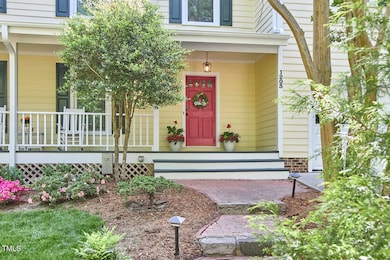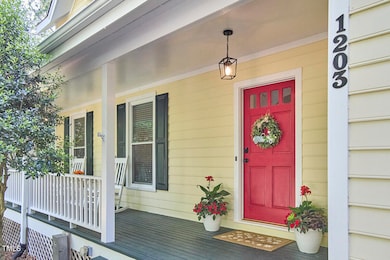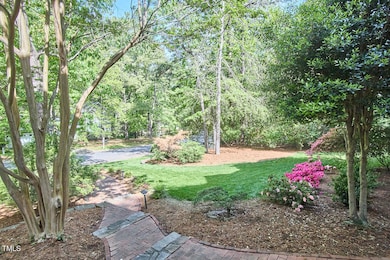
1203 Queensbury Cir Durham, NC 27713
Estimated payment $3,903/month
Highlights
- Open Floorplan
- Traditional Architecture
- Community Pool
- Vaulted Ceiling
- Wood Flooring
- Tennis Courts
About This Home
Located in the highly desirable Fairfield neighborhood, this exceptionally well-maintained home offers space, comfort, and thoughtful updates throughout. With its inviting curb appeal and charming front porch, 1203 Queensbury Circle makes a lasting first impression.Step inside to a two-story foyer that creates an immediate sense of openness and warmth. The main living area features a wood-burning fireplace—ideal for quiet evenings at home. Adjacent is a bright and spacious dining room, perfect for hosting gatherings. The open-concept kitchen is both functional and stylish, featuring a gas range, ample counter space, and counter seating that makes entertaining a breeze.One of the standout features is the large, vaulted sunroom—filled with natural light and perfect for relaxing, reading, or enjoying your morning coffee. Also on the main level, a custom office with built-in shelving provides the ideal space for working from home.Upstairs, the generously sized primary suite includes two walk-in closets and an en-suite bath with custom glass cabinetry, dual vanities and a large glass-enclosed shower. Down the hall, you'll find three additional bedrooms and a well-appointed hall bathroom with double vanity.The finished garage offers versatility with its epoxy flooring and custom trim—ideal for a home gym, a creative flex space, or even for parking your car! It is also equipped with an electric charger.Outdoors, the gorgeous and large fenced yard is perfect for entertaining and features a custom-built fireplace and large stone patio. Additional highlights include a pristine storage shed, fresh interior paint, and numerous upgrades throughout.This write up would not be complete without mentioning how incredible the Fairfield neighborhood is! Featuring a clubhouse, playground, swimming pool, tennis courts, volleyball....there's even a Fairfield swim team and food trucks during the summer. You definitely do not want to miss this home!
Open House Schedule
-
Saturday, April 26, 20251:00 to 3:00 pm4/26/2025 1:00:00 PM +00:004/26/2025 3:00:00 PM +00:00Add to Calendar
-
Sunday, April 27, 20252:00 to 4:00 pm4/27/2025 2:00:00 PM +00:004/27/2025 4:00:00 PM +00:00Add to Calendar
Home Details
Home Type
- Single Family
Est. Annual Taxes
- $3,094
Year Built
- Built in 1987 | Remodeled
Lot Details
- 0.31 Acre Lot
- Wood Fence
- Back Yard Fenced
- Landscaped
- Paved or Partially Paved Lot
- Level Lot
- Many Trees
- Garden
HOA Fees
- $78 Monthly HOA Fees
Parking
- 1 Car Attached Garage
- 4 Open Parking Spaces
Home Design
- Traditional Architecture
- Architectural Shingle Roof
Interior Spaces
- 2,400 Sq Ft Home
- 2-Story Property
- Open Floorplan
- Vaulted Ceiling
- Pull Down Stairs to Attic
- Laundry on main level
Kitchen
- Built-In Range
- Dishwasher
Flooring
- Wood
- Carpet
- Tile
Bedrooms and Bathrooms
- 4 Bedrooms
- Dual Closets
- Walk-In Closet
Outdoor Features
- Covered patio or porch
- Fire Pit
- Exterior Lighting
- Outdoor Storage
- Outdoor Grill
- Playground
Schools
- Lyons Farm Elementary School
- Lowes Grove Middle School
- Jordan High School
Utilities
- Central Air
- Heating Available
- Natural Gas Connected
- Cable TV Available
Listing and Financial Details
- Assessor Parcel Number 150893
Community Details
Overview
- Association fees include road maintenance
- Towne Properties Association, Phone Number (919) 878-8787
- Fairfield Subdivision
- Maintained Community
Amenities
- Picnic Area
Recreation
- Tennis Courts
- Community Playground
- Community Pool
Map
Home Values in the Area
Average Home Value in this Area
Tax History
| Year | Tax Paid | Tax Assessment Tax Assessment Total Assessment is a certain percentage of the fair market value that is determined by local assessors to be the total taxable value of land and additions on the property. | Land | Improvement |
|---|---|---|---|---|
| 2024 | $3,174 | $314,876 | $71,885 | $242,991 |
| 2023 | $3,058 | $314,876 | $71,885 | $242,991 |
| 2022 | $2,975 | $314,876 | $71,885 | $242,991 |
| 2021 | $2,762 | $314,876 | $71,885 | $242,991 |
| 2020 | $2,699 | $314,876 | $71,885 | $242,991 |
| 2019 | $2,667 | $314,876 | $71,885 | $242,991 |
| 2018 | $2,572 | $278,632 | $65,350 | $213,282 |
| 2017 | $2,488 | $278,632 | $65,350 | $213,282 |
| 2016 | $2,412 | $296,462 | $65,350 | $231,112 |
| 2015 | $2,455 | $250,889 | $58,715 | $192,174 |
| 2014 | $2,414 | $250,889 | $58,715 | $192,174 |
Property History
| Date | Event | Price | Change | Sq Ft Price |
|---|---|---|---|---|
| 04/23/2025 04/23/25 | For Sale | $639,000 | +27.8% | $266 / Sq Ft |
| 12/14/2023 12/14/23 | Off Market | $500,000 | -- | -- |
| 03/31/2022 03/31/22 | Sold | $500,000 | +3.1% | $209 / Sq Ft |
| 01/29/2022 01/29/22 | Pending | -- | -- | -- |
| 01/28/2022 01/28/22 | For Sale | $485,000 | -- | $203 / Sq Ft |
Deed History
| Date | Type | Sale Price | Title Company |
|---|---|---|---|
| Warranty Deed | $500,000 | Mccall Law Firm Pc | |
| Warranty Deed | $315,000 | -- |
Mortgage History
| Date | Status | Loan Amount | Loan Type |
|---|---|---|---|
| Open | $450,000 | New Conventional | |
| Previous Owner | $315,000 | New Conventional | |
| Previous Owner | $40,000 | Credit Line Revolving | |
| Previous Owner | $169,500 | Unknown | |
| Previous Owner | $50,000 | Credit Line Revolving | |
| Previous Owner | $172,000 | Unknown | |
| Previous Owner | $146,000 | Unknown |
Similar Homes in Durham, NC
Source: Doorify MLS
MLS Number: 10091121
APN: 150893
- 111 Gathering Place
- 1100 Queensbury Cir
- 510 Braden Dr
- 1305 Fenwick Pkwy
- 1009 Middleground Cir
- 6020 Newhall Rd
- 101 Monterey Ln
- 6014 Millstone Dr
- 401 Stinhurst Dr
- 3 Haycox Ct
- 5802 Newhall Rd
- 8 Bluebell Ct
- 12 Poppy Trail
- 1436 Sedwick Rd
- 20 Sunflower Ct
- 8 Weeping Beech Way
- 1304 Seaton Rd Unit 3
- 1041 Limerick Ln
- 1621 Clermont Rd
- 1819 Capstone Dr
