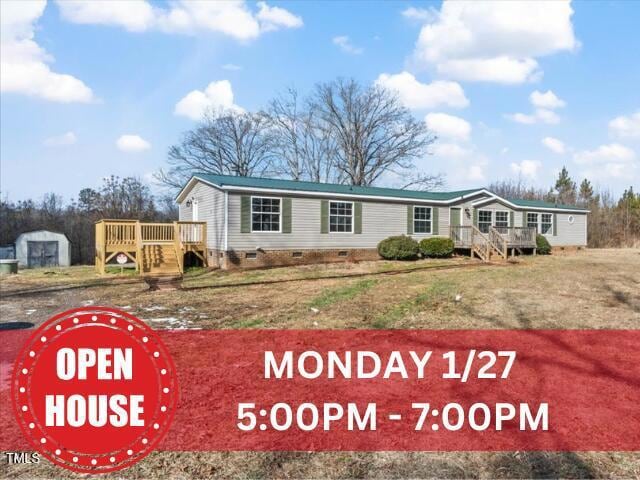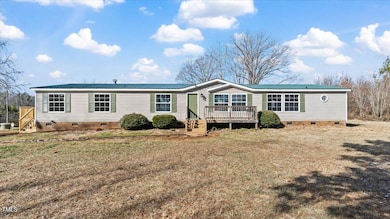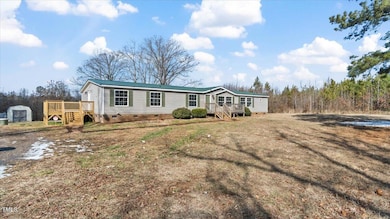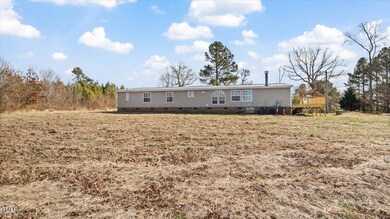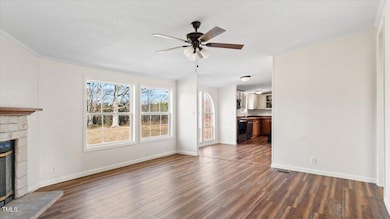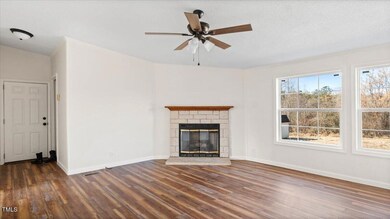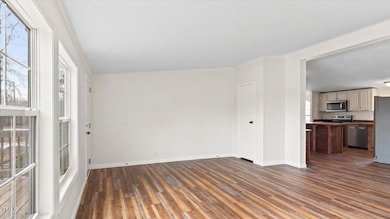1203 Tower Rd Norlina, NC 27563
Highlights
- Deck
- Private Yard
- Breakfast Room
- 1 Fireplace
- No HOA
- Walk-In Closet
About This Home
As of March 2025This RENOVATED 4 BR/3.5 Bath home on 2 ACRES is packed with incredible UPDATES, making it a must-see! ******
Enjoy peace of mind with a NEW Heat Pump, UPDATED Kitchen featuring a HUGE island and NEW countertops, and UPDATED Baths with NEW toilets, sinks, and vanities. Additional upgrades include NEW Doors, a NEW Deck, FRESH Paint, NEW LVP Flooring, a NEW Moisture Barrier, and a METAL ROOF (not brand new roof, but not old). Some windows are NEW, too! ******
Best of all—NO HOA and NO KNOWN RESTRICTIONS! Nestled in the HIGHLY DESIRED Tower Road area, you'll love the easy access to Raleigh, Henderson, Louisburg, and Warrenton. ******
Step inside to find a SPACIOUS kitchen with a breakfast nook and dining room, perfectly complementing the OPEN FLOOR PLAN that's ideal for entertaining. The Master Bedroom is a true retreat, spanning an impressive 28.10x12.8 + A MASSIVE 13.8x7.6 WALK-IN CLOSET! With TWO MASTER BATHS, a FULL GUEST BATH, and a Half Bath conveniently attached to the laundry room, this home truly HAS IT ALL. ******
Don't miss your chance—schedule your showing today before it's gone. FHA & VA LOANS ARE WELCOME!
Last Buyer's Agent
Non Member
Non Member Office
Property Details
Home Type
- Manufactured Home
Est. Annual Taxes
- $832
Year Built
- Built in 2003 | Remodeled
Lot Details
- 2 Acre Lot
- Property fronts a state road
- Private Yard
- Back and Front Yard
Home Design
- Metal Roof
- Vinyl Siding
Interior Spaces
- 2,356 Sq Ft Home
- 1-Story Property
- Ceiling Fan
- 1 Fireplace
- Family Room
- Living Room
- Breakfast Room
- Dining Room
- Luxury Vinyl Tile Flooring
Kitchen
- Electric Range
- Microwave
- Dishwasher
- Kitchen Island
Bedrooms and Bathrooms
- 4 Bedrooms
- Walk-In Closet
- Primary bathroom on main floor
Laundry
- Laundry Room
- Laundry on main level
Parking
- 7 Parking Spaces
- Private Driveway
- 7 Open Parking Spaces
Schools
- Mariam Boyd Elementary School
- Warren Middle School
- Warren High School
Utilities
- Central Heating and Cooling System
- Heat Pump System
- Well
- Septic Tank
- Septic System
Additional Features
- Deck
- Manufactured Home
Community Details
- No Home Owners Association
Listing and Financial Details
- Assessor Parcel Number B8-11A
Map
Home Values in the Area
Average Home Value in this Area
Property History
| Date | Event | Price | Change | Sq Ft Price |
|---|---|---|---|---|
| 03/18/2025 03/18/25 | Sold | $250,000 | 0.0% | $106 / Sq Ft |
| 02/01/2025 02/01/25 | Pending | -- | -- | -- |
| 01/26/2025 01/26/25 | For Sale | $250,000 | -- | $106 / Sq Ft |
Tax History
| Year | Tax Paid | Tax Assessment Tax Assessment Total Assessment is a certain percentage of the fair market value that is determined by local assessors to be the total taxable value of land and additions on the property. | Land | Improvement |
|---|---|---|---|---|
| 2024 | $832 | $75,814 | $0 | $0 |
| 2023 | $825 | $75,814 | $0 | $0 |
| 2022 | $675 | $75,814 | $0 | $0 |
| 2021 | $825 | $75,814 | $0 | $0 |
| 2020 | $825 | $75,814 | $11,450 | $64,364 |
| 2019 | $810 | $75,814 | $11,450 | $64,364 |
| 2018 | $779 | $75,814 | $11,450 | $64,364 |
| 2017 | $779 | $75,814 | $11,450 | $64,364 |
| 2016 | $918 | $100,804 | $12,140 | $88,664 |
| 2015 | -- | $100,804 | $0 | $0 |
| 2014 | -- | $100,804 | $0 | $0 |
| 2010 | -- | $100,804 | $12,140 | $88,664 |
Mortgage History
| Date | Status | Loan Amount | Loan Type |
|---|---|---|---|
| Open | $245,471 | FHA | |
| Closed | $245,471 | FHA | |
| Previous Owner | $130,000 | Construction |
Deed History
| Date | Type | Sale Price | Title Company |
|---|---|---|---|
| Deed | $250,000 | None Listed On Document | |
| Deed | $250,000 | None Listed On Document | |
| Deed | $99,400 | None Listed On Document | |
| Deed | $118,000 | -- |
Source: Doorify MLS
MLS Number: 10072892
APN: B8 11A
- 850 Cheatham Mabry Rd
- 0 Jones Chapel Rd Unit 10090904
- 531 Jones Chapel Rd
- 1707 Tower Rd
- 0 S Cokesbury Rd
- 1829 Stewart Farm Rd
- 127 Nutbush Creek Ln
- 117 Nutbush Creek Ln
- 109 Nutbush Creek Ln
- 124 Virginia Dare Ln
- 46 Grain Ln
- 148 Baptist Church Rd
- 0 Luna Rd
- 116 Nathans Way
- 884 No Bottom Rd
- 1406 Us Highway 401 S
- 2449 Weldons Mill Rd
- 58 S Grace Way
- 117 Little John Ct
- 68 S Grace Way
