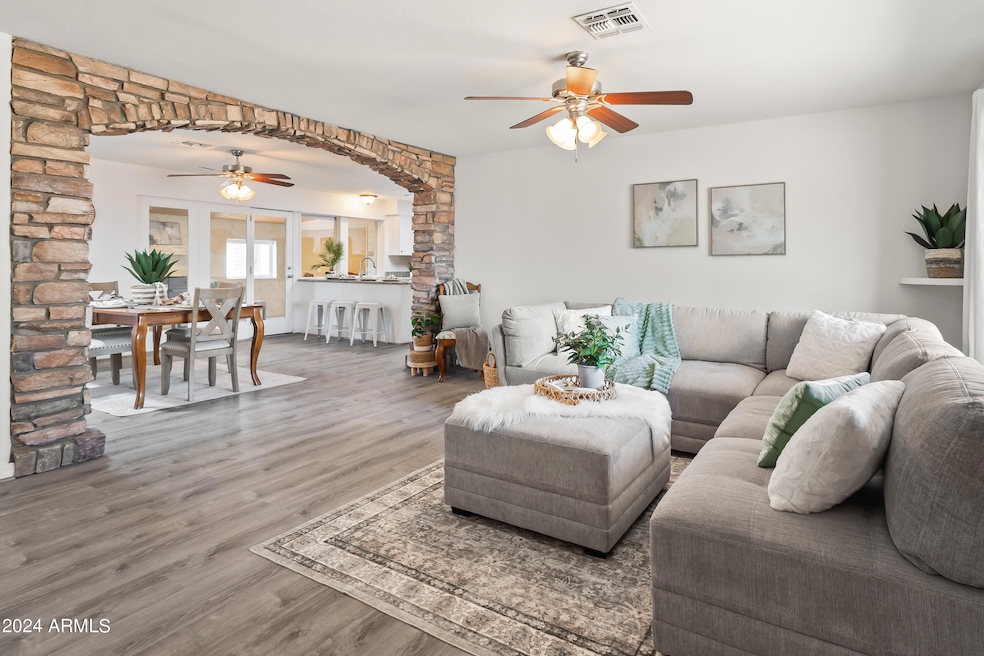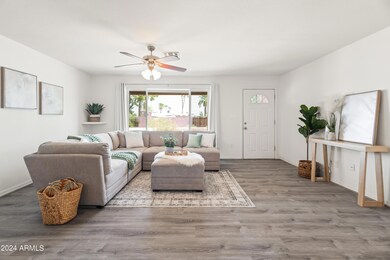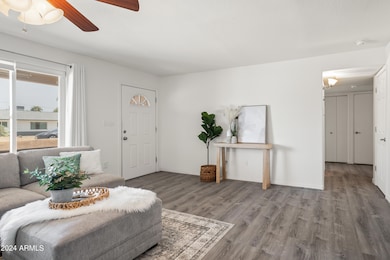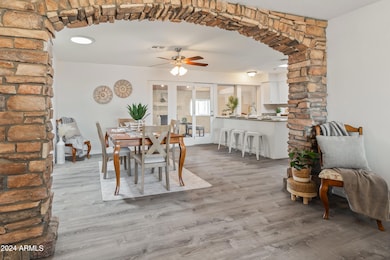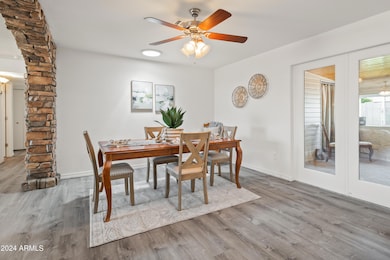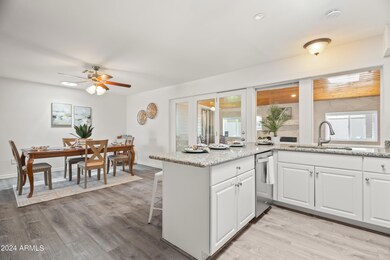
12030 N 36th St Phoenix, AZ 85028
Paradise Valley NeighborhoodEstimated payment $3,407/month
Highlights
- Heated Spa
- RV Gated
- Granite Countertops
- Desert Cove Elementary School Rated A-
- 1 Fireplace
- 5-minute walk to Roadrunner Park
About This Home
Discover the perfect blend of charm and modern living in this beautifully maintained 3 bed, 3 bath home with an inviting open floor plan. Step through the large arched entryway adorned with decorative stone, seamlessly connecting the living room, dining area, and a kitchen bathed in natural light. The spacious kitchen flows into the enclosed Arizona room, which features a cozy fireplace, white-washed stone wall, wood plank cedar ceiling, and a full bathroom with a sky tube and a walk-in closet. A wall of windows and a glass door bring the outdoors in, creating a bright and welcoming space. Experience the best of Arizona's indoor/outdoor living in both the front and back yards, complete with low-maintenance turf and mature trees. The backyard is perfect for entertaining with its gazebo and above-ground heated spa. Additional upgrades include updated electrical, plumbing, HVAC, and a new roof completed in February 2021. With a 2-car garage, RV gate, and two separate driveways providing ample parking, plus multiple storage sheds, this home offers all the convenience you need. Ideally located minutes from Phoenix and Scottsdale's top resorts, golf courses, hiking trails, dining, and shopping, with quick access to the 51 and 101 freeways this is Arizona living at its finest!
Listing Agent
Walt Danley Local Luxury Christie's International Real Estate Brokerage Phone: 520-403-5270 License #BR578628000

Co-Listing Agent
Walt Danley Local Luxury Christie's International Real Estate Brokerage Phone: 520-403-5270 License #SA557327000
Home Details
Home Type
- Single Family
Est. Annual Taxes
- $2,443
Year Built
- Built in 1971
Lot Details
- 7,996 Sq Ft Lot
- Desert faces the front of the property
- Block Wall Fence
- Artificial Turf
Parking
- 6 Open Parking Spaces
- 2 Car Garage
- RV Gated
Home Design
- Wood Frame Construction
- Composition Roof
- Block Exterior
- Stucco
Interior Spaces
- 2,339 Sq Ft Home
- 1-Story Property
- Ceiling Fan
- Skylights
- 1 Fireplace
- Washer and Dryer Hookup
Kitchen
- Built-In Microwave
- Granite Countertops
Flooring
- Carpet
- Laminate
- Tile
Bedrooms and Bathrooms
- 3 Bedrooms
- Primary Bathroom is a Full Bathroom
- 3 Bathrooms
Pool
- Heated Spa
- Above Ground Spa
Outdoor Features
- Outdoor Storage
Schools
- Desert Cove Elementary School
- Shea Middle School
- Shadow Mountain High School
Utilities
- Cooling Available
- Heating Available
- High Speed Internet
- Cable TV Available
Community Details
- No Home Owners Association
- Association fees include no fees
- Cactus Park Subdivision
Listing and Financial Details
- Tax Lot 67
- Assessor Parcel Number 166-33-068
Map
Home Values in the Area
Average Home Value in this Area
Tax History
| Year | Tax Paid | Tax Assessment Tax Assessment Total Assessment is a certain percentage of the fair market value that is determined by local assessors to be the total taxable value of land and additions on the property. | Land | Improvement |
|---|---|---|---|---|
| 2025 | $2,460 | $25,063 | -- | -- |
| 2024 | $2,443 | $23,870 | -- | -- |
| 2023 | $2,443 | $41,960 | $8,390 | $33,570 |
| 2022 | $2,418 | $32,450 | $6,490 | $25,960 |
| 2021 | $2,425 | $29,110 | $5,820 | $23,290 |
| 2020 | $2,350 | $27,660 | $5,530 | $22,130 |
| 2019 | $2,019 | $25,980 | $5,190 | $20,790 |
| 2018 | $1,945 | $24,070 | $4,810 | $19,260 |
| 2017 | $1,336 | $18,710 | $3,740 | $14,970 |
| 2016 | $1,315 | $17,680 | $3,530 | $14,150 |
| 2015 | $1,220 | $16,010 | $3,200 | $12,810 |
Property History
| Date | Event | Price | Change | Sq Ft Price |
|---|---|---|---|---|
| 04/18/2025 04/18/25 | Price Changed | $575,000 | -3.7% | $246 / Sq Ft |
| 01/18/2025 01/18/25 | Price Changed | $597,000 | -0.5% | $255 / Sq Ft |
| 09/13/2024 09/13/24 | For Sale | $599,999 | +81.8% | $257 / Sq Ft |
| 08/16/2019 08/16/19 | Sold | $330,000 | -2.9% | $141 / Sq Ft |
| 08/09/2019 08/09/19 | For Sale | $339,900 | 0.0% | $145 / Sq Ft |
| 08/09/2019 08/09/19 | Price Changed | $339,900 | 0.0% | $145 / Sq Ft |
| 07/06/2019 07/06/19 | Pending | -- | -- | -- |
| 06/13/2019 06/13/19 | For Sale | $339,900 | +117.9% | $145 / Sq Ft |
| 02/10/2012 02/10/12 | Sold | $156,000 | +0.7% | $99 / Sq Ft |
| 01/22/2012 01/22/12 | Pending | -- | -- | -- |
| 01/03/2012 01/03/12 | Price Changed | $154,900 | -3.1% | $99 / Sq Ft |
| 12/16/2011 12/16/11 | For Sale | $159,900 | -- | $102 / Sq Ft |
Deed History
| Date | Type | Sale Price | Title Company |
|---|---|---|---|
| Warranty Deed | -- | Accommodation | |
| Warranty Deed | $330,000 | Lawyers Title Of Arizona Inc | |
| Interfamily Deed Transfer | -- | None Available | |
| Warranty Deed | $156,000 | Fidelity National Title Agen | |
| Special Warranty Deed | $70,000 | Fidelity Natl Title Ins Co | |
| Trustee Deed | $130,708 | Great American Title Agency | |
| Interfamily Deed Transfer | -- | United Title Agency Inc | |
| Warranty Deed | $125,000 | Fidelity National Title | |
| Corporate Deed | -- | First American Title |
Mortgage History
| Date | Status | Loan Amount | Loan Type |
|---|---|---|---|
| Previous Owner | $264,000 | New Conventional | |
| Previous Owner | $238,486 | VA | |
| Previous Owner | $234,165 | VA | |
| Previous Owner | $232,425 | VA | |
| Previous Owner | $124,800 | New Conventional | |
| Previous Owner | $67,500 | New Conventional | |
| Previous Owner | $125,854 | Unknown | |
| Previous Owner | $123,025 | FHA | |
| Previous Owner | $124,387 | FHA |
Similar Homes in the area
Source: Arizona Regional Multiple Listing Service (ARMLS)
MLS Number: 6756353
APN: 166-33-068
- 3632 E Poinsettia Dr
- 3707 E Laurel Ln
- 3802 E Shaw Butte Dr
- 3758 E Sunnyside Dr
- 3402 E Sunnyside Dr
- 3834 E Shaw Butte Dr Unit 2
- 3833 E Wethersfield Rd
- 12601 N 34th St
- 3807 E Altadena Ave Unit 6
- 11431 N 37th Place
- 3417 E Lupine Ave
- 3932 E Shaw Butte Dr
- 12414 N 33rd St
- 12444 N 33rd St
- 11840 N 40th Way
- 3843 E Aster Dr
- 4020 E Laurel Ln
- 3902 E Windrose Dr
- 3121 E Sierra St
- 3150 E Corrine Dr
