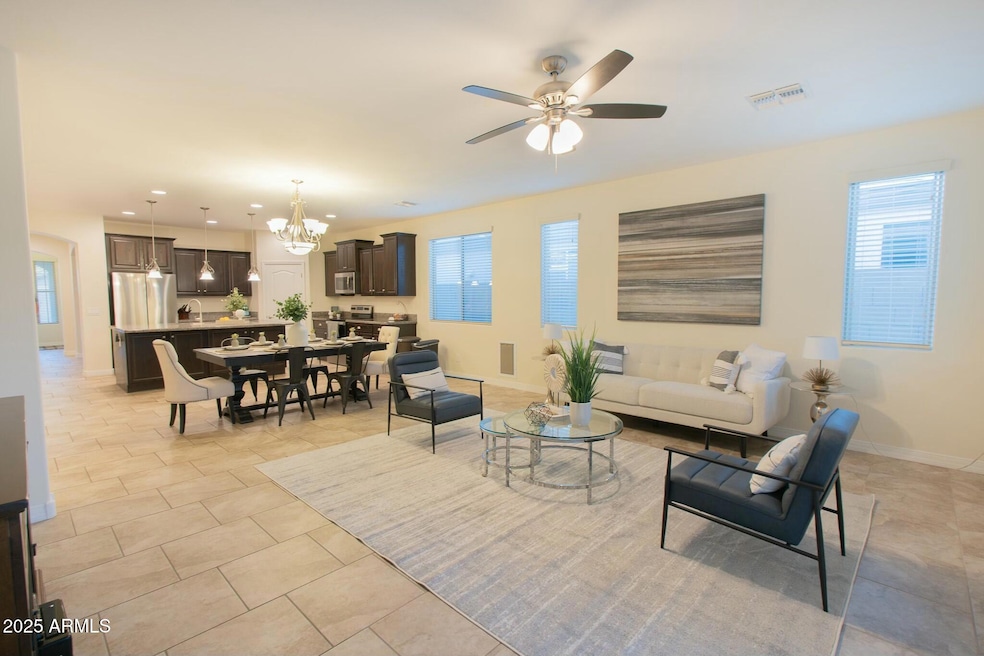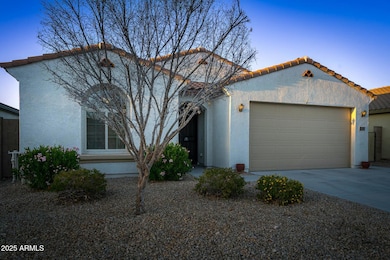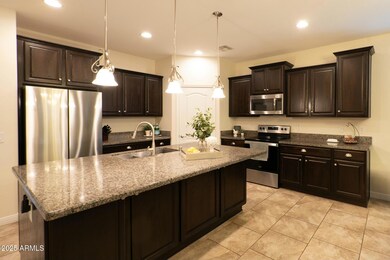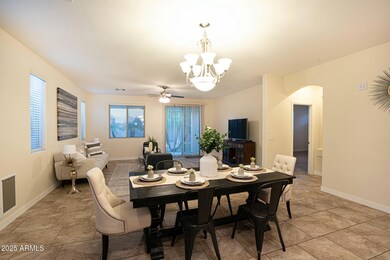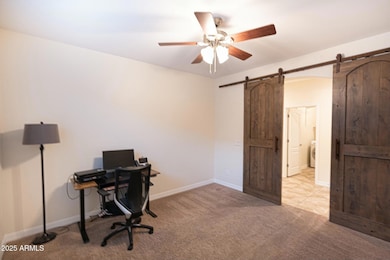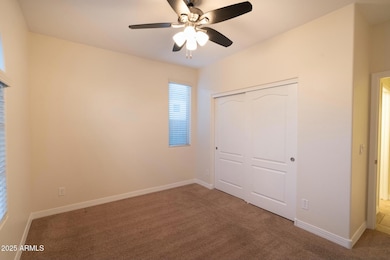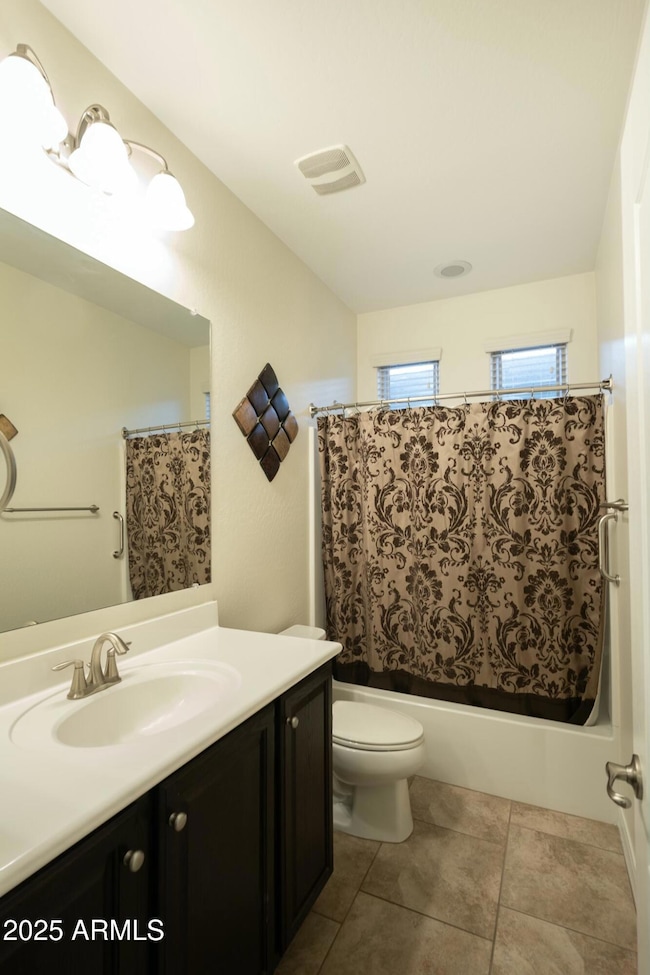
12030 W Louise Ct Sun City, AZ 85373
Estimated payment $2,781/month
Highlights
- Spanish Architecture
- Eat-In Kitchen
- Dual Vanity Sinks in Primary Bathroom
- Liberty High School Rated A-
- Double Pane Windows
- Cooling Available
About This Home
Located in the desirable non-age-restricted area of Sun City West, just west of Peoria with easy access to shopping, dining, and freeways, this stunning 3-bedroom, 3-bathroom home plus a versatile bonus room with a custom barn door is perfect for a home office, gym, or media room. Designed with an open-concept layout, it features elegant tile flooring, recessed lighting, and a seamless flow from the spacious family room to the gourmet kitchen, which boasts granite counter-tops, stainless steel appliances, upgraded cabinetry, and a large island overlooking the living area. The split primary suite offers a private retreat with a spa-like en-suite bathroom complete with dual vanities, a soaking tub, a separate shower, and an over-sized walk-in closet. The fully landscaped backyard is designed for low maintenance and entertainment, featuring synthetic grass and ample space to relax
Listing Agent
Berkshire Hathaway HomeServices Arizona Properties License #SA650969000

Home Details
Home Type
- Single Family
Est. Annual Taxes
- $2,208
Year Built
- Built in 2013
Lot Details
- 5,750 Sq Ft Lot
- Desert faces the front and back of the property
- Block Wall Fence
- Front and Back Yard Sprinklers
HOA Fees
- $85 Monthly HOA Fees
Parking
- 3 Open Parking Spaces
- 2 Car Garage
Home Design
- Spanish Architecture
- Wood Frame Construction
- Tile Roof
- Stucco
Interior Spaces
- 2,234 Sq Ft Home
- 1-Story Property
- Ceiling Fan
- Double Pane Windows
Kitchen
- Eat-In Kitchen
- Breakfast Bar
- ENERGY STAR Qualified Appliances
Flooring
- Carpet
- Tile
Bedrooms and Bathrooms
- 3 Bedrooms
- Primary Bathroom is a Full Bathroom
- 3 Bathrooms
- Dual Vanity Sinks in Primary Bathroom
Schools
- Zuni Hills Elementary School
- Liberty High School
Utilities
- Cooling Available
- Heating Available
Community Details
- Association fees include ground maintenance
- Cross River Association, Phone Number (602) 957-9191
- Built by K. Hovanian
- Rio Sierra Amd Subdivision
Listing and Financial Details
- Tax Lot 108
- Assessor Parcel Number 503-88-678
Map
Home Values in the Area
Average Home Value in this Area
Tax History
| Year | Tax Paid | Tax Assessment Tax Assessment Total Assessment is a certain percentage of the fair market value that is determined by local assessors to be the total taxable value of land and additions on the property. | Land | Improvement |
|---|---|---|---|---|
| 2025 | $2,208 | $23,053 | -- | -- |
| 2024 | $2,201 | $21,955 | -- | -- |
| 2023 | $2,201 | $34,220 | $6,840 | $27,380 |
| 2022 | $2,119 | $26,530 | $5,300 | $21,230 |
| 2021 | $2,228 | $24,680 | $4,930 | $19,750 |
| 2020 | $2,223 | $23,400 | $4,680 | $18,720 |
| 2019 | $2,165 | $22,570 | $4,510 | $18,060 |
| 2018 | $2,071 | $23,130 | $4,620 | $18,510 |
| 2017 | $2,047 | $21,520 | $4,300 | $17,220 |
| 2016 | $1,997 | $20,080 | $4,010 | $16,070 |
| 2015 | $1,870 | $18,380 | $3,670 | $14,710 |
Property History
| Date | Event | Price | Change | Sq Ft Price |
|---|---|---|---|---|
| 04/07/2025 04/07/25 | Pending | -- | -- | -- |
| 03/21/2025 03/21/25 | For Sale | $450,000 | +11.1% | $201 / Sq Ft |
| 04/21/2021 04/21/21 | Sold | $405,000 | 0.0% | $181 / Sq Ft |
| 03/25/2021 03/25/21 | Pending | -- | -- | -- |
| 03/23/2021 03/23/21 | Off Market | $405,000 | -- | -- |
| 03/21/2021 03/21/21 | For Sale | $385,000 | +52.8% | $172 / Sq Ft |
| 10/06/2014 10/06/14 | Sold | $252,000 | +0.8% | $113 / Sq Ft |
| 09/04/2014 09/04/14 | Pending | -- | -- | -- |
| 08/15/2014 08/15/14 | For Sale | $250,000 | +4.2% | $112 / Sq Ft |
| 03/21/2014 03/21/14 | Sold | $239,890 | 0.0% | $107 / Sq Ft |
| 02/23/2014 02/23/14 | Pending | -- | -- | -- |
| 02/19/2014 02/19/14 | For Sale | $239,890 | 0.0% | $107 / Sq Ft |
| 02/16/2014 02/16/14 | Pending | -- | -- | -- |
| 02/06/2014 02/06/14 | Price Changed | $239,890 | -4.0% | $107 / Sq Ft |
| 01/31/2014 01/31/14 | For Sale | $249,890 | -- | $112 / Sq Ft |
Deed History
| Date | Type | Sale Price | Title Company |
|---|---|---|---|
| Interfamily Deed Transfer | -- | Pioneer Title Agency Inc | |
| Warranty Deed | $405,000 | Pioneer Title Agency Inc | |
| Warranty Deed | -- | None Available | |
| Cash Sale Deed | $252,000 | Lawyers Title Of Arizona Inc | |
| Special Warranty Deed | $239,890 | New Land Title Agency | |
| Cash Sale Deed | $356,613 | New Land Title Agency Llc |
Mortgage History
| Date | Status | Loan Amount | Loan Type |
|---|---|---|---|
| Open | $364,500 | New Conventional | |
| Previous Owner | $215,900 | New Conventional |
Similar Homes in the area
Source: Arizona Regional Multiple Listing Service (ARMLS)
MLS Number: 6839241
APN: 503-88-678
- 12037 W Via Del Sol Ct
- 12059 W Carlota Ln
- 12056 W Melinda Ln
- 11825 W Via Montoya Dr
- 12062 W Salter Dr
- 11828 W Donald Dr
- 11732 W Foothill Dr
- 11737 W Robin Dr
- 22722 N 120th Ln
- 11933 W Daley Ln
- 11958 W Daley Ln
- 12311 W Tigerseye Dr
- 12132 W Daley Ln
- 12121 W Patrick Ln
- 12404 W Eveningside Dr
- 12323 W Fieldstone Dr
- 12324 W Daley Ct
- 21214 N 124th Ave
- 12118 W Villa Chula Ct
- 12113 W Planada Ln
