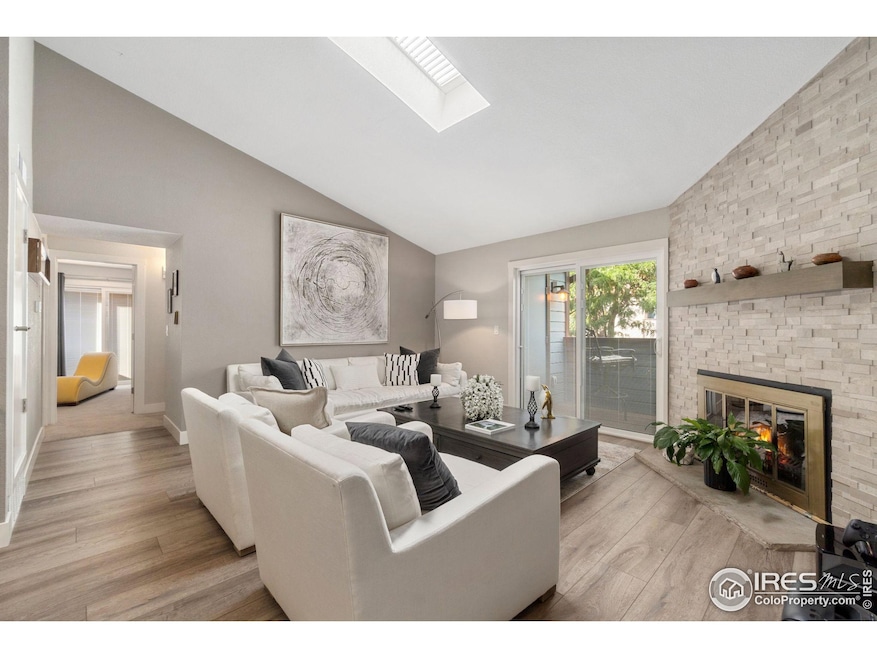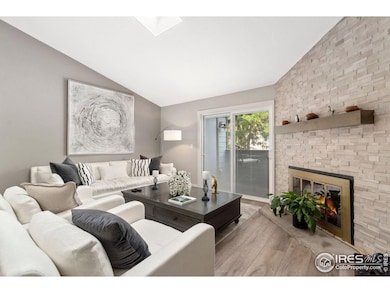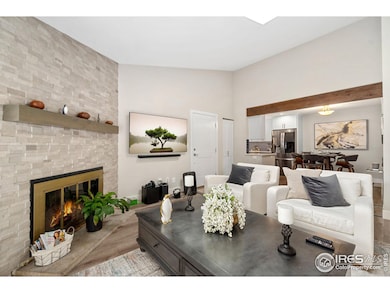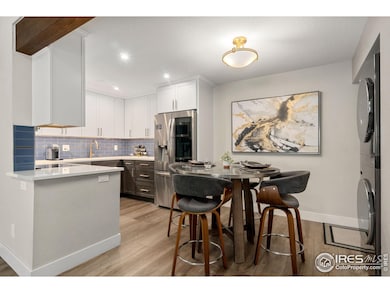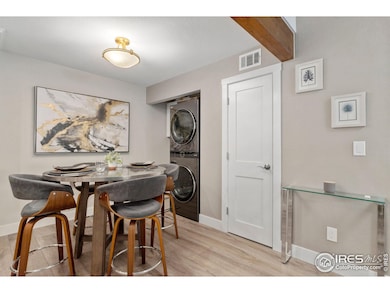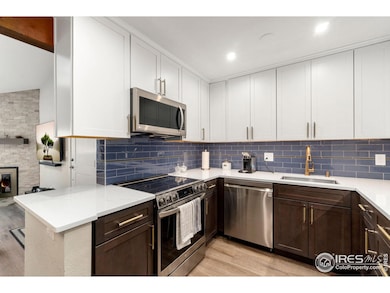Looking for a luxurious living space within 17-miles of Downtown Denver? You've found it! Welcome to unit 208 at 12033 E Harvard Ave, a remodeled 2-bedroom, 2-bathroom condo in the coveted Telegraph Hill community -- a home that truly stands out from the rest. From the moment you climb the stairs and step inside, you'll notice the impeccable attention to detail and quality upgrades that make this condo shine. Relax in the inviting living room, soak up the sunshine on your private balcony, or create culinary delights in the beautifully updated kitchen. Featuring sleek quartz countertops, LG stainless steel appliances, a glass tile backsplash, Delta faucet, and stylish two-tone Merillat cabinetry, this kitchen is both functional and stunning. The upgrades don't stop there -- step into the updated bathrooms to find modern finishes, including quartz countertops, Kohler medicine cabinets, high-grade Moen faucets, and porcelain tile flooring. To complete the remodeled bathrooms, the showers also boast updated tiling and bathtub inserts. Both bedrooms are adorned with luxurious Karastan carpeting and include spacious walk-in closets, providing ample storage. Need even more space? The remodeled patio storage offers tiled flooring and shelving for easy organization, while the detached garage impresses with epoxy floors, drywall finishes, and additional shelving. This community offers fantastic amenities, including tennis courts and a pool -- perfect for recreation and relaxation. Don't miss your chance to own this move-in-ready masterpiece. Schedule your showing today and start the new year in your dream home!

