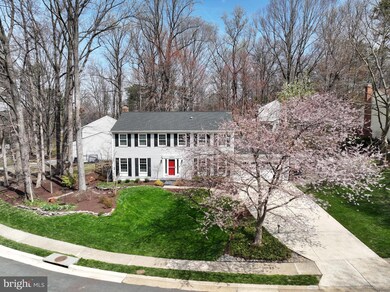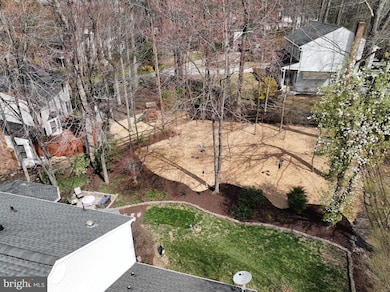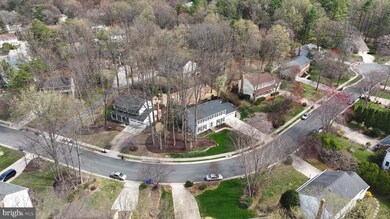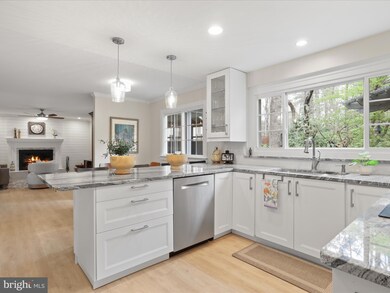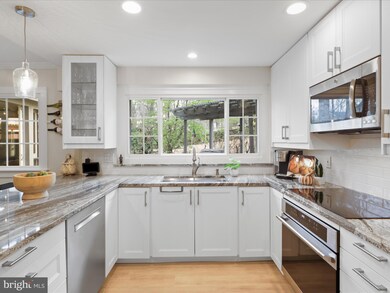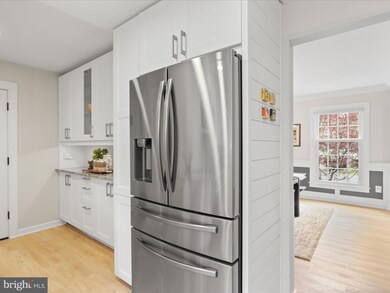
12033 Lake Newport Rd Reston, VA 20194
Estimated payment $7,131/month
Highlights
- Eat-In Gourmet Kitchen
- View of Trees or Woods
- Colonial Architecture
- Armstrong Elementary Rated A-
- Open Floorplan
- 3-minute walk to Stuart Road Park
About This Home
5 BR home; charmingly updated interior. Pristine inside and out, extremely well-maintained. Gorgeous kitchen with granite and stainless appliances opens to family room with wood-burning fireplace and doors to the screened porch. Spacious living room and dining room. Wet-bar/extra cabinetry and powder room complete this level. Primary bath has been renovated with large walk-in shower. Hall bath also updated.
Fenced yard, lovely landscaping, large shed to the side of the home. Recessed lighting throughout. Finished basement, (the paint is non-glare, and there is wiring for a projector, so a screen isn't necessary). Updates and Improvements: 2010, All windows replaced, and gutters with a gutter-guard system, 2012 - Main water line replaced, 2016 -- Screened porch completed, 2019 - replaced HVAC, 2019 - new roof, 2021 - upgraded master bath, kitchen, and replaced 1st floor ceiling with smooth ceiling, 2021 - new water heater, 2023, new garage door.
Home Details
Home Type
- Single Family
Est. Annual Taxes
- $11,044
Year Built
- Built in 1986
Lot Details
- 0.33 Acre Lot
- Back Yard Fenced
- Property is in excellent condition
- Property is zoned 372
HOA Fees
- $71 Monthly HOA Fees
Parking
- 2 Car Attached Garage
- 4 Driveway Spaces
- Front Facing Garage
Property Views
- Woods
- Garden
Home Design
- Colonial Architecture
- Block Foundation
- Asphalt Roof
- Vinyl Siding
Interior Spaces
- Property has 3 Levels
- Open Floorplan
- Ceiling Fan
- Wood Burning Fireplace
- Double Hung Windows
- Family Room Off Kitchen
- Formal Dining Room
Kitchen
- Eat-In Gourmet Kitchen
- Breakfast Area or Nook
- Electric Oven or Range
- Built-In Microwave
- Dishwasher
Bedrooms and Bathrooms
- 5 Bedrooms
- En-Suite Bathroom
- Walk-In Closet
- Bathtub with Shower
- Walk-in Shower
Laundry
- Electric Dryer
- Washer
Finished Basement
- Heated Basement
- Basement Fills Entire Space Under The House
- Interior Basement Entry
- Basement Windows
Outdoor Features
- Deck
- Screened Patio
- Porch
Location
- Suburban Location
Schools
- Armstrong Elementary School
- Herndon Middle School
- Herndon High School
Utilities
- Central Air
- Heat Pump System
- Electric Water Heater
Listing and Financial Details
- Tax Lot 30
- Assessor Parcel Number 0113 12020030
Community Details
Overview
- Association fees include pier/dock maintenance, pool(s), recreation facility, reserve funds
- Reston Association
- Reston Subdivision, Hamilton Floorplan
Amenities
- Common Area
Recreation
- Baseball Field
- Community Basketball Court
- Heated Community Pool
- Lap or Exercise Community Pool
- Bike Trail
Map
Home Values in the Area
Average Home Value in this Area
Tax History
| Year | Tax Paid | Tax Assessment Tax Assessment Total Assessment is a certain percentage of the fair market value that is determined by local assessors to be the total taxable value of land and additions on the property. | Land | Improvement |
|---|---|---|---|---|
| 2024 | $10,626 | $881,470 | $332,000 | $549,470 |
| 2023 | $10,136 | $862,280 | $332,000 | $530,280 |
| 2022 | $9,097 | $764,140 | $307,000 | $457,140 |
| 2021 | $8,681 | $711,260 | $277,000 | $434,260 |
| 2020 | $8,499 | $690,720 | $272,000 | $418,720 |
| 2019 | $8,027 | $652,330 | $272,000 | $380,330 |
| 2018 | $7,458 | $648,560 | $272,000 | $376,560 |
| 2017 | $7,768 | $643,030 | $272,000 | $371,030 |
| 2016 | $7,785 | $645,770 | $272,000 | $373,770 |
| 2015 | $6,976 | $599,870 | $272,000 | $327,870 |
| 2014 | $6,961 | $599,870 | $272,000 | $327,870 |
Property History
| Date | Event | Price | Change | Sq Ft Price |
|---|---|---|---|---|
| 04/08/2025 04/08/25 | Pending | -- | -- | -- |
| 04/04/2025 04/04/25 | For Sale | $1,100,000 | -- | $304 / Sq Ft |
Deed History
| Date | Type | Sale Price | Title Company |
|---|---|---|---|
| Interfamily Deed Transfer | -- | Amrock Llc | |
| Gift Deed | -- | Amrock Llc | |
| Quit Claim Deed | -- | -- | |
| Deed | $628,000 | -- |
Mortgage History
| Date | Status | Loan Amount | Loan Type |
|---|---|---|---|
| Previous Owner | $548,250 | VA | |
| Previous Owner | $604,321 | Stand Alone Refi Refinance Of Original Loan | |
| Previous Owner | $25,000 | Credit Line Revolving | |
| Previous Owner | $623,000 | VA | |
| Previous Owner | $628,350 | VA | |
| Previous Owner | $584,000 | Adjustable Rate Mortgage/ARM | |
| Previous Owner | $502,400 | New Conventional |
Similar Homes in the area
Source: Bright MLS
MLS Number: VAFX2230852
APN: 0113-12020030
- 1675 Poplar Grove Dr
- 1568 Poplar Grove Dr
- 1610 Sierra Woods Dr
- 12021 Heather Down Dr
- 519 Merlins Ln
- 1519 Woodcrest Dr
- 1010 Hertford St
- 1402 Northpoint Glen Ct
- 903 Longview Ct
- 1476 Kingsvale Cir
- 851 Longview Place
- 11715 Summerchase Cir
- 11708 Summerchase Cir Unit D
- 11731 Summerchase Cir
- 1316 Shaker Woods Rd
- 11743 Summerchase Cir
- 11743 Summerchase Cir Unit C
- 11733 Summerchase Cir Unit 1733A
- 422 Reneau Way
- 12015 Meadowville Ct

