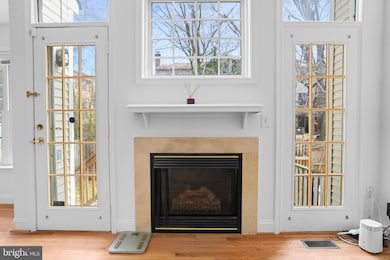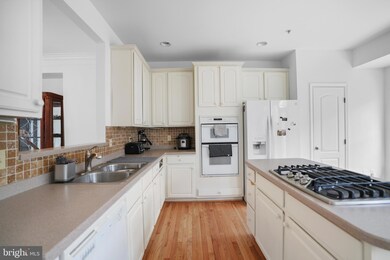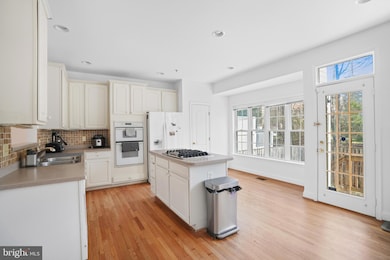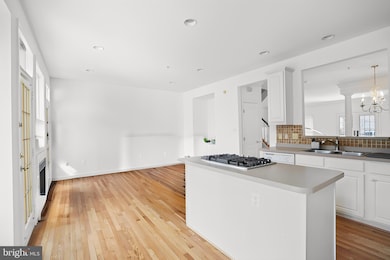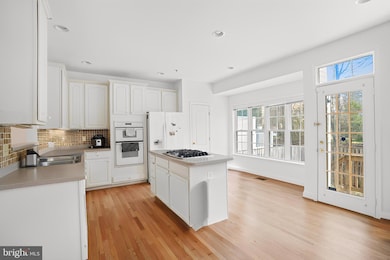
12033 Treeline Way Rockville, MD 20852
Estimated payment $6,176/month
Highlights
- Gourmet Country Kitchen
- Curved or Spiral Staircase
- Traditional Floor Plan
- Luxmanor Elementary School Rated A
- Contemporary Architecture
- Upgraded Countertops
About This Home
Stylish & Spacious Townhome in Prime Rockville Location!
Welcome to 12033 Treeline Way, a beautifully maintained 3-bedroom, 2.5-bathroom townhome offering comfort and convenience in the heart of Rockville. This elegant home has been freshly painted and features brand-new carpeting throughout. The bright and open living/dining area flows seamlessly into a gourmet eat-in kitchen with hardwood floors, and a cozy family room with a gas fireplace—perfect for relaxing or entertaining.
The luxurious master suite boasts two walk-in closets and an en-suite bathroom with a separate shower and soaking tub. Additional highlights include a finished recreation room, a fenced backyard with a slate patio, and a 2-car garage for added convenience.
NEW CABINETS AND APPLIANCES to be installed in the kitchen by the end of April.
Ideally situated near I-270 and the Metro, this move-in-ready home offers easy access to shopping, dining, and top-rated schools. Don’t miss out—schedule your private tour today!
Townhouse Details
Home Type
- Townhome
Est. Annual Taxes
- $8,790
Year Built
- Built in 1998
Lot Details
- 1,968 Sq Ft Lot
- Privacy Fence
- Back Yard Fenced
HOA Fees
- $150 Monthly HOA Fees
Parking
- 2 Car Attached Garage
- Front Facing Garage
- Garage Door Opener
- Driveway
- Off-Street Parking
Home Design
- Contemporary Architecture
- Frame Construction
Interior Spaces
- Property has 2 Levels
- Traditional Floor Plan
- Curved or Spiral Staircase
- Ceiling Fan
- Fireplace With Glass Doors
- Fireplace Mantel
- Gas Fireplace
- Window Treatments
- Family Room Off Kitchen
- Living Room
- Dining Room
- Den
- Home Gym
- Basement
Kitchen
- Gourmet Country Kitchen
- Breakfast Area or Nook
- Built-In Oven
- Down Draft Cooktop
- Microwave
- Ice Maker
- Dishwasher
- Kitchen Island
- Upgraded Countertops
- Disposal
Bedrooms and Bathrooms
- 3 Bedrooms
- En-Suite Primary Bedroom
- En-Suite Bathroom
Laundry
- Laundry Room
- Dryer
- Washer
Schools
- Tilden Middle School
- Walter Johnson High School
Utilities
- Forced Air Heating and Cooling System
- Vented Exhaust Fan
- Natural Gas Water Heater
Listing and Financial Details
- Tax Lot 4
- Assessor Parcel Number 160403133983
Community Details
Overview
- Tilden Place Subdivision
Pet Policy
- Pets allowed on a case-by-case basis
Map
Home Values in the Area
Average Home Value in this Area
Tax History
| Year | Tax Paid | Tax Assessment Tax Assessment Total Assessment is a certain percentage of the fair market value that is determined by local assessors to be the total taxable value of land and additions on the property. | Land | Improvement |
|---|---|---|---|---|
| 2024 | $8,790 | $724,300 | $317,600 | $406,700 |
| 2023 | $8,389 | $691,333 | $0 | $0 |
| 2022 | $5,306 | $658,367 | $0 | $0 |
| 2021 | $7,258 | $625,400 | $302,500 | $322,900 |
| 2020 | $7,513 | $619,333 | $0 | $0 |
| 2019 | $7,430 | $613,267 | $0 | $0 |
| 2018 | $7,367 | $607,200 | $275,000 | $332,200 |
| 2017 | $6,918 | $606,167 | $0 | $0 |
| 2016 | -- | $605,133 | $0 | $0 |
| 2015 | $6,391 | $604,100 | $0 | $0 |
| 2014 | $6,391 | $583,367 | $0 | $0 |
Property History
| Date | Event | Price | Change | Sq Ft Price |
|---|---|---|---|---|
| 03/22/2025 03/22/25 | For Sale | $950,000 | 0.0% | $382 / Sq Ft |
| 03/22/2025 03/22/25 | Off Market | $950,000 | -- | -- |
| 03/20/2025 03/20/25 | For Sale | $950,000 | 0.0% | $382 / Sq Ft |
| 05/26/2018 05/26/18 | Rented | $4,000 | +14.3% | -- |
| 05/26/2018 05/26/18 | Under Contract | -- | -- | -- |
| 02/18/2018 02/18/18 | For Rent | $3,500 | -- | -- |
Deed History
| Date | Type | Sale Price | Title Company |
|---|---|---|---|
| Deed | $620,000 | First American Title | |
| Deed | $293,536 | -- |
Similar Homes in Rockville, MD
Source: Bright MLS
MLS Number: MDMC2159552
APN: 04-03133983
- 6508 Tall Tree Terrace
- 11604 W Hill Dr
- 11564 W Hill Dr
- 11632 Danville Dr
- 6050 California Cir Unit 110
- 11624 Danville Dr
- 6060 California Cir Unit 309
- 6317 Tilden Ln
- 6509 Tilden Ln
- 6107 Neilwood Dr
- 6014 Montrose Rd
- 6026 Montrose Rd
- 5923 Stonehenge Place
- 6022 Montrose Rd
- 7071 Wolftree Ln
- 6017 Tilden Ln
- 7201 Old Gate Rd
- 6606 Struttmann Ln
- 12106 Hitching Post Ln
- 7 Sedgwick Ln


