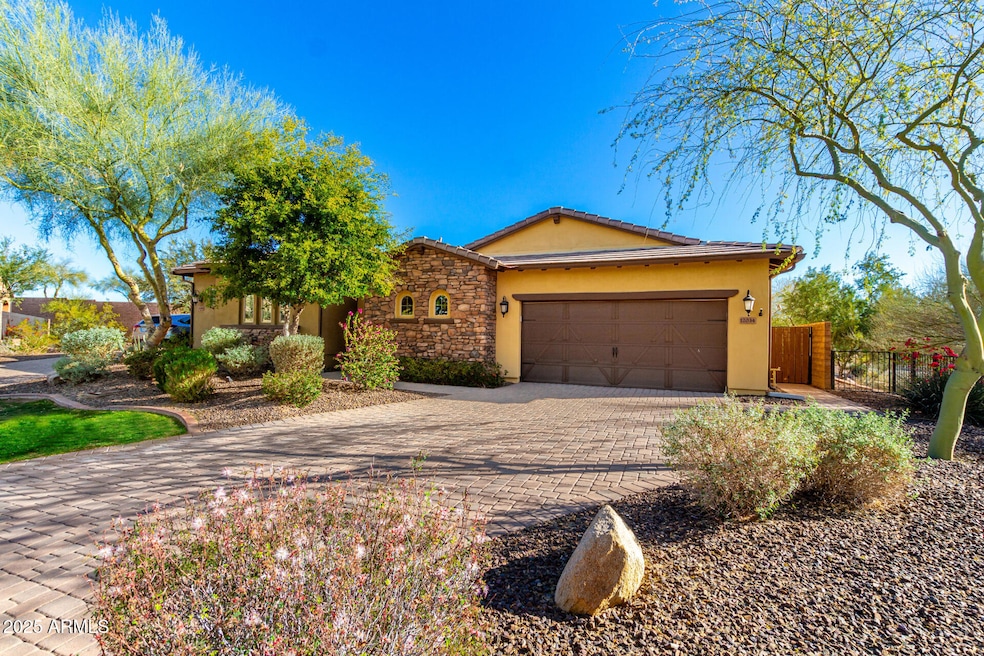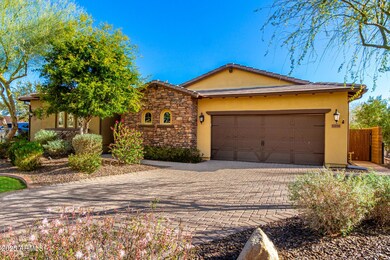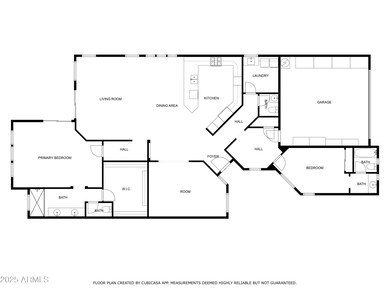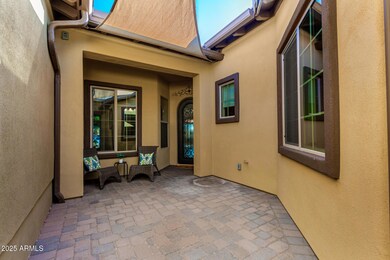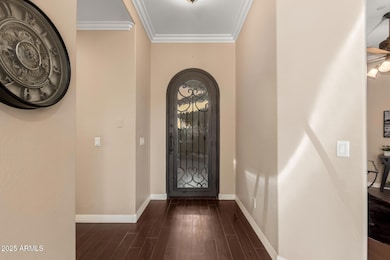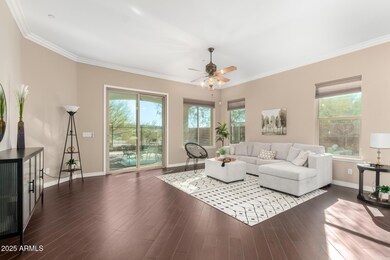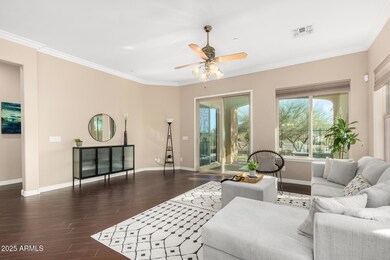
12034 W Red Hawk Dr Peoria, AZ 85383
Vistancia NeighborhoodHighlights
- Golf Course Community
- Fitness Center
- Clubhouse
- Lake Pleasant Elementary School Rated A-
- Gated with Attendant
- End Unit
About This Home
As of March 2025Luxury Living in Prestigious Blackstone at Vistancia
Discover the best of 24/7 guard-gated luxury in this highly upgraded, elegant home nestled within Peoria's most exclusive private golf community.
A private gated courtyard welcomes you into this meticulously designed 2-bedroom + office + hobby room home, where high ceilings, crown molding, and luxurious finishes create an inviting and sophisticated atmosphere.
The chef's kitchen is both stylish and functional, featuring granite countertops, a custom tile backsplash, premium cabinetry with roll-outs, a gas cooktop, vent hood, and elegant pendant lighting. Overlooking the open-concept great room, the kitchen offers a perfect view of the serene backyard. The spacious master suite is a private retreat, complete with direct patio access, motorized custom shades, an oversized tiled shower with bench, a ceiling fan, and an expansive walk-in closet.
A separate hallway leads to the guest suite with an ensuite bath, a hobby room, an additional guest bath, and a well-appointed laundry room, ensuring privacy and functionality. Thoughtful upgrades continue throughout the home, with extended cabinets in the garage, a whole-house water filtration system, and a central vacuum for added convenience.
Step outside to your zero-maintenance backyard, designed for effortless outdoor living. Enjoy lush turf, a paver patio, tranquil fountains, and motorized screens, all set against the backdrop of Arizona's breathtaking sunsets.
Offering optional lifestyle or golf memberships at Blackstone Country Club, enjoy access to unlimited golf, pickleball, tennis, group classes, workout facilities, social events, and fine dining in a breathtaking Sonoran Desert setting.
Whether you're looking for a lock-and-leave retreat or a low-maintenance luxury lifestyle, this home offers the perfect combination of elegance, comfort, and security.
Property Details
Home Type
- Multi-Family
Est. Annual Taxes
- $2,943
Year Built
- Built in 2013
Lot Details
- 5,356 Sq Ft Lot
- End Unit
- 1 Common Wall
- Cul-De-Sac
- Private Streets
- Wrought Iron Fence
- Block Wall Fence
- Artificial Turf
- Sprinklers on Timer
- Private Yard
HOA Fees
- $374 Monthly HOA Fees
Parking
- 2 Car Garage
- Garage ceiling height seven feet or more
Home Design
- Property Attached
- Wood Frame Construction
- Tile Roof
- Stone Exterior Construction
- Stucco
Interior Spaces
- 2,228 Sq Ft Home
- 1-Story Property
- Central Vacuum
- Ceiling height of 9 feet or more
- Ceiling Fan
- Double Pane Windows
- Tile Flooring
Kitchen
- Breakfast Bar
- Built-In Microwave
- Kitchen Island
- Granite Countertops
Bedrooms and Bathrooms
- 2 Bedrooms
- 2.5 Bathrooms
- Dual Vanity Sinks in Primary Bathroom
Accessible Home Design
- Grab Bar In Bathroom
- Accessible Hallway
- No Interior Steps
- Hard or Low Nap Flooring
Schools
- Lake Pleasant Elementary
- Liberty High School
Utilities
- Cooling System Updated in 2024
- Cooling Available
- Heating System Uses Natural Gas
- High Speed Internet
- Cable TV Available
Listing and Financial Details
- Tax Lot 60
- Assessor Parcel Number 503-99-814
Community Details
Overview
- Association fees include insurance, ground maintenance, street maintenance, front yard maint, maintenance exterior
- Ccmc Association, Phone Number (480) 396-4567
- Blackstone At Vistan Association, Phone Number (480) 921-7500
- Association Phone (623) 215-8648
- Built by Shea Homes
- Blackstone At Vistancia Parcel B3 Subdivision
- FHA/VA Approved Complex
Amenities
- Clubhouse
- Recreation Room
Recreation
- Golf Course Community
- Tennis Courts
- Fitness Center
- Heated Community Pool
- Community Spa
- Bike Trail
Security
- Gated with Attendant
Map
Home Values in the Area
Average Home Value in this Area
Property History
| Date | Event | Price | Change | Sq Ft Price |
|---|---|---|---|---|
| 03/25/2025 03/25/25 | Sold | $602,700 | -2.0% | $271 / Sq Ft |
| 03/02/2025 03/02/25 | Pending | -- | -- | -- |
| 02/27/2025 02/27/25 | For Sale | $615,000 | -- | $276 / Sq Ft |
Tax History
| Year | Tax Paid | Tax Assessment Tax Assessment Total Assessment is a certain percentage of the fair market value that is determined by local assessors to be the total taxable value of land and additions on the property. | Land | Improvement |
|---|---|---|---|---|
| 2025 | $2,943 | $31,789 | -- | -- |
| 2024 | $2,982 | $30,275 | -- | -- |
| 2023 | $2,982 | $41,080 | $8,210 | $32,870 |
| 2022 | $2,963 | $31,430 | $6,280 | $25,150 |
| 2021 | $3,104 | $30,660 | $6,130 | $24,530 |
| 2020 | $3,102 | $29,070 | $5,810 | $23,260 |
| 2019 | $2,993 | $27,470 | $5,490 | $21,980 |
| 2018 | $2,888 | $27,810 | $5,560 | $22,250 |
| 2017 | $2,866 | $27,620 | $5,520 | $22,100 |
| 2016 | $2,803 | $29,470 | $5,890 | $23,580 |
| 2015 | $2,640 | $25,020 | $5,000 | $20,020 |
Mortgage History
| Date | Status | Loan Amount | Loan Type |
|---|---|---|---|
| Open | $102,700 | New Conventional | |
| Previous Owner | $264,000 | New Conventional |
Deed History
| Date | Type | Sale Price | Title Company |
|---|---|---|---|
| Warranty Deed | $602,700 | Wfg National Title Insurance C | |
| Interfamily Deed Transfer | -- | None Available | |
| Warranty Deed | $354,095 | First American Title Ins Co | |
| Warranty Deed | -- | First American Title Ins Co |
Similar Homes in Peoria, AZ
Source: Arizona Regional Multiple Listing Service (ARMLS)
MLS Number: 6824200
APN: 503-99-814
- 12035 W Red Hawk Dr
- 12047 W Red Hawk Dr
- 12073 W Desert Mirage Dr
- 12101 W Dove Wing Way
- 12129 W Desert Mirage Dr
- 12053 W Palo Brea Ln
- 12053 W Palo Brea Ln Unit 19
- 12128 W Desert Mirage Dr
- 12107 W Palo Brea Ln
- 12107 W Palo Brea Ln Unit 16
- 12057 W Ashby Dr
- 30615 N 120th Ln
- 30615 N 120th Ln Unit 3
- 30556 N Sage Dr
- 12062 W Duane Ln
- 11856 W Lone Tree Trail
- 30505 N Sage Dr
- 30545 N Sage Dr Unit 4
- 29715 N 119th Ln
- 29673 N 120th Ln
