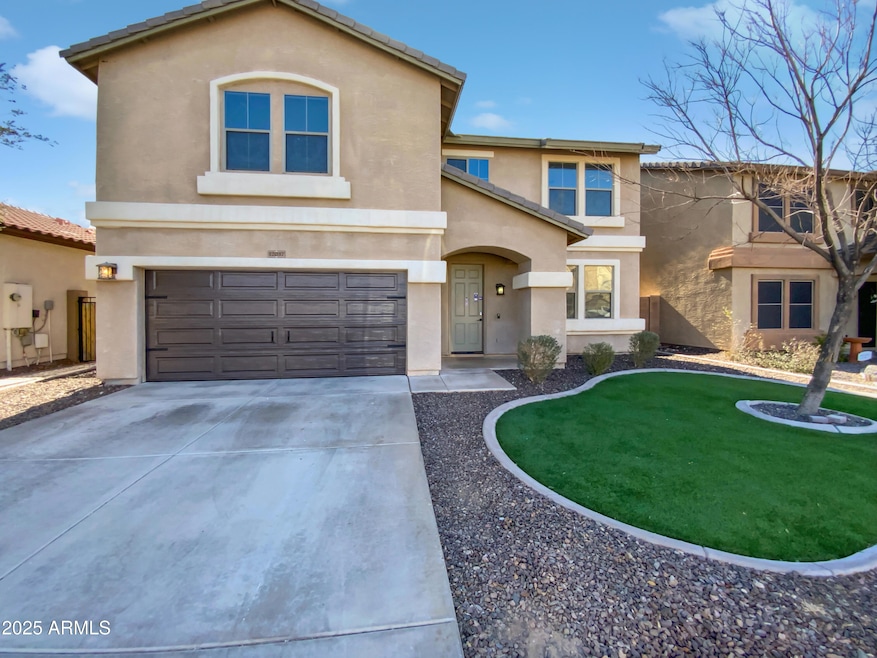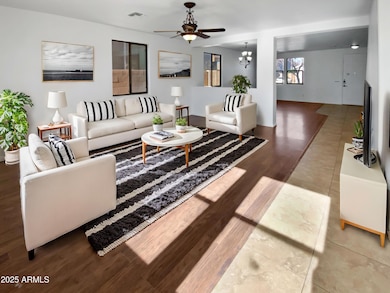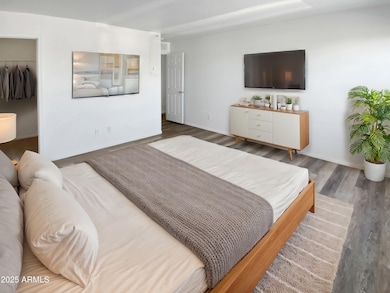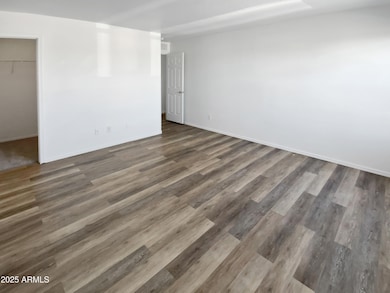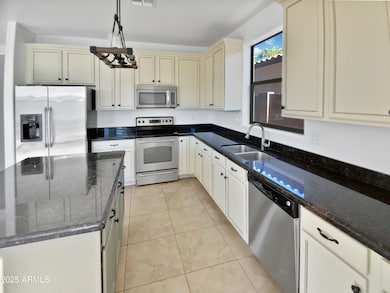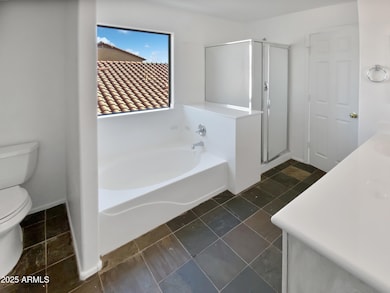
12037 W Via Del Sol Ct Sun City, AZ 85373
Estimated payment $3,265/month
Highlights
- Private Pool
- Granite Countertops
- Cooling Available
- Liberty High School Rated A-
- Eat-In Kitchen
- Security System Owned
About This Home
Seller may consider buyer concessions if made in an offer. Welcome to a beautifully updated home that is sure to impress. The neutral color paint scheme and fresh interior paint provide a modern and clean backdrop for your personal style. The kitchen, featuring all stainless steel appliances, a kitchen island, and a walk-in pantry, is a chef's dream. The primary bedroom boasts a spacious walk-in closet and an en-suite bathroom with a separate tub and shower. Step outside to a covered patio, an ideal spot for outdoor relaxation. The backyard is highlighted by a private in-ground pool, a perfect oasis for summertime enjoyment.Additionally, the home has undergone a partial flooring replacement, enhancing its appeal. This is a home that truly blends style and functionality.
Listing Agent
Opendoor Brokerage, LLC Brokerage Email: homes@opendoor.com License #BR586929000
Co-Listing Agent
Suzanne Daniels
Opendoor Brokerage, LLC Brokerage Email: homes@opendoor.com License #SA655348000
Open House Schedule
-
Saturday, April 26, 20258:00 am to 7:00 pm4/26/2025 8:00:00 AM +00:004/26/2025 7:00:00 PM +00:00Agent will not be present at open houseAdd to Calendar
-
Sunday, April 27, 20258:00 am to 7:00 pm4/27/2025 8:00:00 AM +00:004/27/2025 7:00:00 PM +00:00Agent will not be present at open houseAdd to Calendar
Home Details
Home Type
- Single Family
Est. Annual Taxes
- $3,134
Year Built
- Built in 2007
Lot Details
- 5,750 Sq Ft Lot
- Block Wall Fence
HOA Fees
- $85 Monthly HOA Fees
Parking
- 2 Car Garage
Home Design
- Wood Frame Construction
- Tile Roof
Interior Spaces
- 3,429 Sq Ft Home
- 2-Story Property
- Tile Flooring
- Security System Owned
- Washer and Dryer Hookup
Kitchen
- Eat-In Kitchen
- Built-In Microwave
- Kitchen Island
- Granite Countertops
Bedrooms and Bathrooms
- 4 Bedrooms
- Primary Bathroom is a Full Bathroom
- 2.5 Bathrooms
Pool
- Private Pool
Schools
- Lake Pleasant Elementary
- Liberty High School
Utilities
- Cooling Available
- Heating Available
Community Details
- Association fees include ground maintenance
- Cross River Homeowne Association, Phone Number (602) 957-9191
- Built by Courtland
- Rio Sierra Amd Subdivision
Listing and Financial Details
- Tax Lot 133
- Assessor Parcel Number 503-88-703
Map
Home Values in the Area
Average Home Value in this Area
Tax History
| Year | Tax Paid | Tax Assessment Tax Assessment Total Assessment is a certain percentage of the fair market value that is determined by local assessors to be the total taxable value of land and additions on the property. | Land | Improvement |
|---|---|---|---|---|
| 2025 | $3,134 | $28,503 | -- | -- |
| 2024 | $3,123 | $27,146 | -- | -- |
| 2023 | $3,123 | $39,160 | $7,830 | $31,330 |
| 2022 | $3,023 | $30,000 | $6,000 | $24,000 |
| 2021 | $3,100 | $27,830 | $5,560 | $22,270 |
| 2020 | $3,108 | $25,380 | $5,070 | $20,310 |
| 2019 | $3,042 | $24,780 | $4,950 | $19,830 |
| 2018 | $2,974 | $25,700 | $5,140 | $20,560 |
| 2017 | $2,920 | $24,330 | $4,860 | $19,470 |
| 2016 | $2,851 | $23,120 | $4,620 | $18,500 |
| 2015 | $2,723 | $21,400 | $4,280 | $17,120 |
Property History
| Date | Event | Price | Change | Sq Ft Price |
|---|---|---|---|---|
| 04/10/2025 04/10/25 | Price Changed | $524,000 | -0.9% | $153 / Sq Ft |
| 03/27/2025 03/27/25 | Price Changed | $529,000 | -1.1% | $154 / Sq Ft |
| 03/13/2025 03/13/25 | Price Changed | $535,000 | -1.3% | $156 / Sq Ft |
| 02/27/2025 02/27/25 | Price Changed | $542,000 | -0.2% | $158 / Sq Ft |
| 02/13/2025 02/13/25 | Price Changed | $543,000 | -3.4% | $158 / Sq Ft |
| 01/15/2025 01/15/25 | For Sale | $562,000 | +192.7% | $164 / Sq Ft |
| 05/15/2012 05/15/12 | Sold | $192,000 | +1.1% | $56 / Sq Ft |
| 04/13/2012 04/13/12 | Pending | -- | -- | -- |
| 04/03/2012 04/03/12 | Price Changed | $189,999 | -1.3% | $55 / Sq Ft |
| 03/18/2012 03/18/12 | Price Changed | $192,500 | -1.5% | $56 / Sq Ft |
| 02/18/2012 02/18/12 | Price Changed | $195,500 | -2.2% | $57 / Sq Ft |
| 01/18/2012 01/18/12 | For Sale | $199,900 | -- | $58 / Sq Ft |
Deed History
| Date | Type | Sale Price | Title Company |
|---|---|---|---|
| Warranty Deed | $493,400 | Os National | |
| Warranty Deed | $493,400 | Os National | |
| Interfamily Deed Transfer | -- | Amrock Inc | |
| Warranty Deed | $189,999 | Stewart Title & Trust Of Pho | |
| Interfamily Deed Transfer | -- | Stewart Title & Trust Of Pho | |
| Cash Sale Deed | $145,500 | Driggs Tittle Agency Inc | |
| Special Warranty Deed | $308,651 | First American Title Ins Co |
Mortgage History
| Date | Status | Loan Amount | Loan Type |
|---|---|---|---|
| Previous Owner | $209,000 | New Conventional | |
| Previous Owner | $208,500 | New Conventional | |
| Previous Owner | $90,000 | Credit Line Revolving | |
| Previous Owner | $174,094 | New Conventional | |
| Previous Owner | $174,094 | New Conventional | |
| Previous Owner | $308,651 | New Conventional |
Similar Homes in the area
Source: Arizona Regional Multiple Listing Service (ARMLS)
MLS Number: 6805152
APN: 503-88-703
- 12030 W Louise Ct
- 12056 W Melinda Ln
- 12059 W Carlota Ln
- 12027 W Morning Dove Dr
- 12062 W Salter Dr
- 11825 W Via Montoya Dr
- 12311 W Tigerseye Dr
- 11828 W Donald Dr
- 11732 W Foothill Dr
- 11737 W Robin Dr
- 12323 W Fieldstone Dr
- 22722 N 120th Ln
- 12404 W Eveningside Dr
- 11958 W Daley Ln
- 21214 N 124th Ave
- 12132 W Daley Ln
- 12121 W Patrick Ln
- 21027 N 124th Ave Unit 21
- 12423 W Morning Dove Dr
- 12324 W Daley Ct
