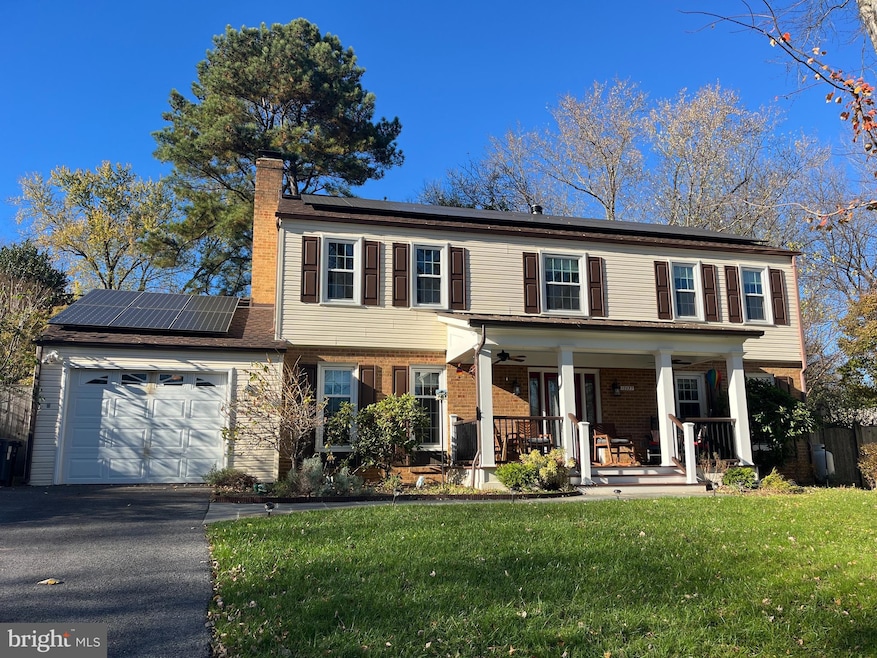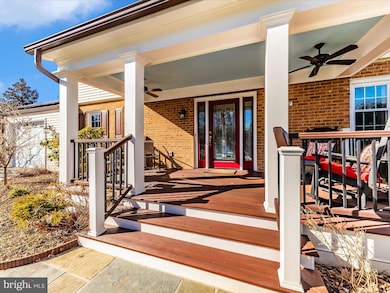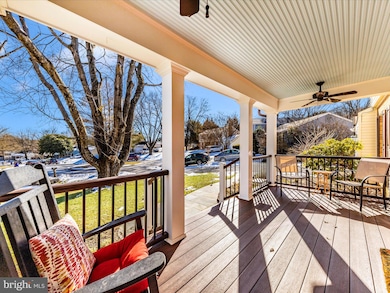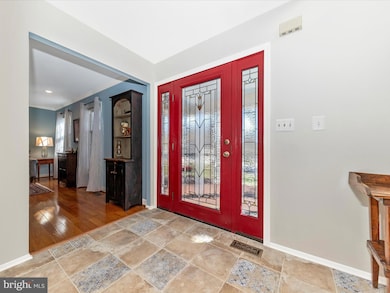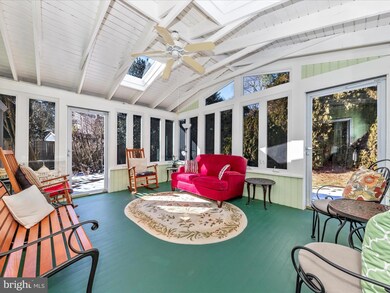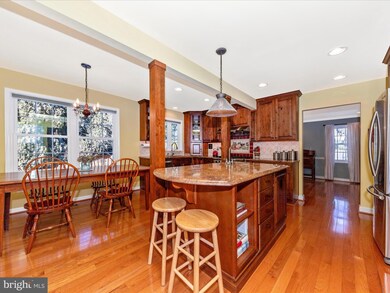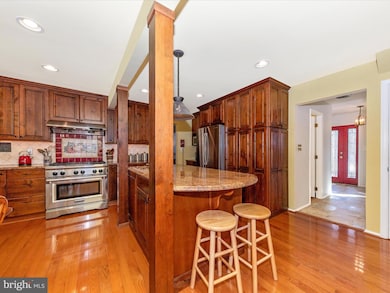
12037 Winesap Terrace North Potomac, MD 20878
Highlights
- Solar Power System
- View of Trees or Woods
- Deck
- Thurgood Marshall Elementary School Rated A-
- Colonial Architecture
- Wood Burning Stove
About This Home
As of March 2025Nestled in a cul-de-sac this beautifully maintained single family home boasts a custom-built front porch that exudes curb appeal and charm. Step inside to a completely remodeled gourmet kitchen—a chef’s paradise—paired with a fully enclosed three-season sunroom located off of the kitchen.
The first floor features gleaming hardwood floors along with newly installed ceramic tile in the front foyer, an enlarged dining room with a cozy window seat and built-in storage is perfect for entertaining. The family room in close proximity to the kitchen includes a wood stove framed by custom bookcases.
Upstairs, enjoy the convenience of laundry near the bedrooms, plus two primary suites—each with an en-suite bathroom, including one with an extra-large walk-in shower. The primary suite features a large walk-in closet with a window and built-ins, offering exceptional storage.The lower level offers a newly carpeted basement with bonus room with a spacious closet, and recreation room. Enjoy fully fenced backyard living with a stone patio overlooking a professionally landscaped yard.
Additional highlights include a 4th bedroom with built-in shelves that can be used as a home office, two-zone heating, mouse-proof attic insulation, and ample storage, including attic space above the garage, NEW ROOF 2023. Close proximity to shopping, library, park and swim and tennis club. This home is a perfect blend of comfort, elegance, and functionality—don’t miss it!
Home Details
Home Type
- Single Family
Est. Annual Taxes
- $7,519
Year Built
- Built in 1977 | Remodeled in 2011
Lot Details
- 0.26 Acre Lot
- Cul-De-Sac
- Wood Fence
- Landscaped
- Back Yard Fenced and Front Yard
- Property is in excellent condition
- Property is zoned R200
HOA Fees
- $4 Monthly HOA Fees
Parking
- 1 Car Direct Access Garage
- Front Facing Garage
- Garage Door Opener
- On-Street Parking
Home Design
- Colonial Architecture
- Bump-Outs
- Frame Construction
- Blown-In Insulation
- Architectural Shingle Roof
- Concrete Perimeter Foundation
Interior Spaces
- Property has 3 Levels
- Traditional Floor Plan
- Built-In Features
- Chair Railings
- Crown Molding
- Ceiling Fan
- Skylights
- Recessed Lighting
- Wood Burning Stove
- Wood Burning Fireplace
- Fireplace Mantel
- Brick Fireplace
- Insulated Windows
- Double Hung Windows
- Sliding Windows
- Window Screens
- Sliding Doors
- Insulated Doors
- Family Room Off Kitchen
- Living Room
- Formal Dining Room
- Recreation Room
- Bonus Room
- Sun or Florida Room
- Utility Room
- Views of Woods
- Attic
Kitchen
- Breakfast Area or Nook
- Eat-In Kitchen
- Self-Cleaning Oven
- Range Hood
- Extra Refrigerator or Freezer
- Dishwasher
- Stainless Steel Appliances
- Kitchen Island
- Upgraded Countertops
- Disposal
Flooring
- Wood
- Carpet
- Ceramic Tile
Bedrooms and Bathrooms
- 4 Bedrooms
- En-Suite Primary Bedroom
- En-Suite Bathroom
- Walk-In Closet
- Bathtub with Shower
- Walk-in Shower
Laundry
- Laundry on upper level
- Stacked Electric Washer and Dryer
Finished Basement
- Basement Fills Entire Space Under The House
- Interior Basement Entry
- Sump Pump
- Basement Windows
Home Security
- Storm Doors
- Flood Lights
Eco-Friendly Details
- Solar Power System
- Solar owned by seller
- Heating system powered by solar connected to the grid
- Solar Heating System
Outdoor Features
- Deck
- Patio
- Exterior Lighting
- Porch
Schools
- Quince Orchard High School
Utilities
- Forced Air Heating and Cooling System
- Humidifier
- Air Source Heat Pump
- Heating System Uses Oil
- Heating System Powered By Leased Propane
- Vented Exhaust Fan
- Propane
- Water Treatment System
- Electric Water Heater
- Phone Available
- Cable TV Available
Additional Features
- More Than Two Accessible Exits
- Suburban Location
Community Details
- Quince Orchard Knolls Citizens Association
- Quince Orchard Knolls Subdivision
Listing and Financial Details
- Tax Lot 36
- Assessor Parcel Number 160600414224
Map
Home Values in the Area
Average Home Value in this Area
Property History
| Date | Event | Price | Change | Sq Ft Price |
|---|---|---|---|---|
| 03/06/2025 03/06/25 | Sold | $788,000 | -4.5% | $308 / Sq Ft |
| 02/07/2025 02/07/25 | Pending | -- | -- | -- |
| 01/30/2025 01/30/25 | For Sale | $825,000 | -- | $323 / Sq Ft |
Tax History
| Year | Tax Paid | Tax Assessment Tax Assessment Total Assessment is a certain percentage of the fair market value that is determined by local assessors to be the total taxable value of land and additions on the property. | Land | Improvement |
|---|---|---|---|---|
| 2024 | $7,519 | $614,300 | $227,900 | $386,400 |
| 2023 | $6,394 | $578,567 | $0 | $0 |
| 2022 | $5,706 | $542,833 | $0 | $0 |
| 2021 | $5,173 | $507,100 | $217,000 | $290,100 |
| 2020 | $5,173 | $501,667 | $0 | $0 |
| 2019 | $5,097 | $496,233 | $0 | $0 |
| 2018 | $5,039 | $490,800 | $217,000 | $273,800 |
| 2017 | $4,993 | $477,900 | $0 | $0 |
| 2016 | -- | $465,000 | $0 | $0 |
| 2015 | $4,587 | $452,100 | $0 | $0 |
| 2014 | $4,587 | $452,100 | $0 | $0 |
Mortgage History
| Date | Status | Loan Amount | Loan Type |
|---|---|---|---|
| Open | $400,000 | New Conventional | |
| Previous Owner | $443,064 | New Conventional | |
| Previous Owner | $500,000 | New Conventional | |
| Previous Owner | $31,250 | Credit Line Revolving | |
| Previous Owner | $537,200 | New Conventional | |
| Previous Owner | $186,500 | Credit Line Revolving | |
| Previous Owner | $60,000 | Credit Line Revolving |
Deed History
| Date | Type | Sale Price | Title Company |
|---|---|---|---|
| Deed | $788,000 | Chicago Title | |
| Deed | $227,000 | -- |
Similar Homes in the area
Source: Bright MLS
MLS Number: MDMC2155804
APN: 06-00414224
- 12324 Sweetbough Ct
- 15321 Chinaberry St
- 12108 Triple Crown Rd
- 12127 Sheets Farm Rd
- 12605 Lloydminster Dr
- 6 Owens Glen Ct
- 11512 Piney Lodge Rd
- 14964 Carry Back Dr
- 4 Citrus Grove Ct
- 15004 Dufief Dr
- 12014 Cherry Blossom Place
- 11922 Darnestown Rd Unit B
- 11516 Darnestown Rd
- 15723 Quince Trace Terrace
- 14600 Quince Orchard Rd
- 15711 Cherry Blossom Ln
- 14639 Keeneland Cir
- 15724 Cherry Blossom Ln
- 15012 Carry Back Dr
- 11920 Darnestown Rd Unit V-4-C
