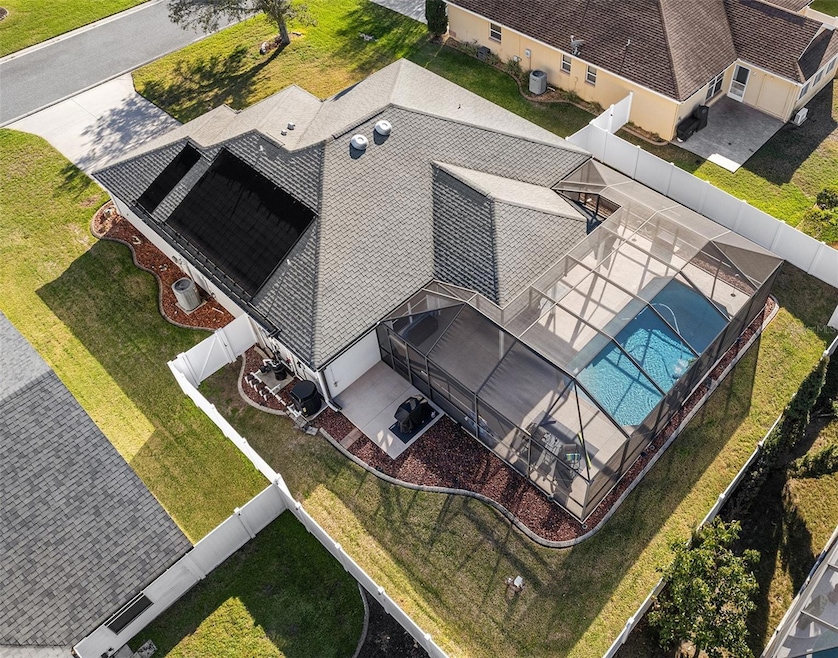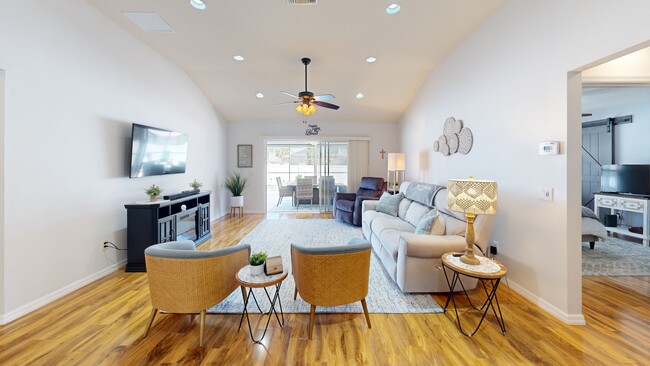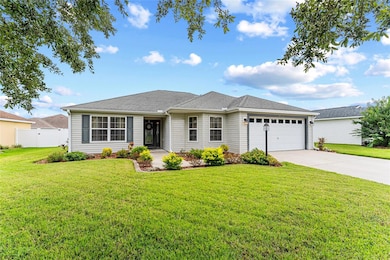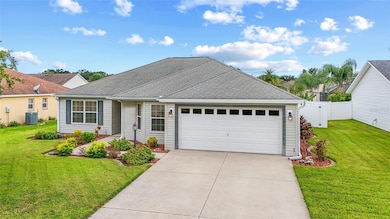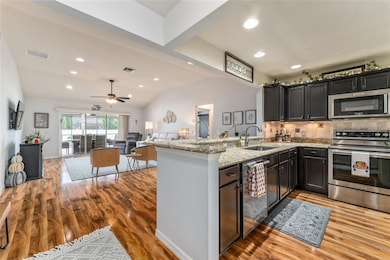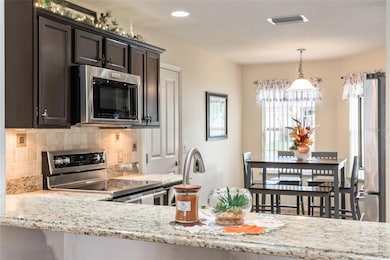
12038 NE 51st Cir Oxford, FL 34484
Estimated payment $2,888/month
Highlights
- Hot Property
- Golf Course Community
- Main Floor Primary Bedroom
- Wildwood Elementary School Rated 9+
- Screened Pool
- High Ceiling
About This Home
REDUCED $15,000 BY MOTIVATED SELLER! Fantastic POOL home offered TURNKEY. Looking for a home or investment property that offers a golf cart lifestyle without all of the fees? This Villages built DESIGNER WISTERIA SALTWATER POOL HOME is located in the all ages neighborhood of BISON VALLEY and offers GOLF CART ACCESS to the many restaurants and retailers throughout The Villages, including FREE NIGHTLY ENTERTAINMENT AT THE SQUARES with NO BOND PAYMENTS, NO MAINTENANCE FEES and NO MONTHLY AMENITY FEES. Enjoy your PRIVATE FENCED backyard with WATERFALL POOL and pool deck in an EXPANSIVE 1200SF BIRDCAGE that offers multiple seating areas and also encompasses the 220SF COVERED LANAI with FIREPIT DINING TABLE, ceiling fan and POWER SCREENS. New POOL HEATER and SALTWATER POOL SYSTEM installed in 2023. The home has MANY UPGRADES including LAMINATE floors, LIGHTED CEILING FANS and window treatments throughout. The SPLIT BEDROOM PLAN offers a PRIMARY SUITE on one side withQUEEN BED, NIGHTSTANDS, TV & STAND, lighted ceiling fan, CUSTOMIZED WALK IN CLOSET and ENSUITE BATH. The bath has GRANITE COUNTER, double sinks, linen closet and WALK IN SHOWER. The Laundry Room with FULL SIZE WASHER & DRYER, deep sink and large closet is located adjacent to the Primary Suite for maximum convenience. On the opposite side of the home is the GUEST WING with two GUEST ROOMS, both with CUSTOM CLOSET SHELVING and lighted ceiling fans. TWO DOUBLE BEDS in the back guest room with VIEW TO POOL and QUEENSIZE furnishings are in the front with view to front. A GUEST BATH with tub/shower combination completes the Guest Wing. The EAT IN KITCHEN offers GRANITE countertops, STAINLESS KITCHENAID APPLIANCES, table and chairs, plus a BREAKFAST BAR that is open to the Living Room which has REMOTE POWER RECLINER SOFA AND CHAIR, TWO SIDE CHAIRS, ELECTRIC FIREPLACE CONSOLE WITH LARGE FLAT SCREEN TV, TABLES, LAMPS, VOLUME CEILING and lighted ceiling fan. From the Living Room, STACKING SLIDERS open to the LANAI and pool/patio area. Just outside the birdcage there is an open patio with GAS BBQ GRILL that leads to the fenced back yard. The two car garage has pull down stairs for attic access, mechanical closet, 2022 ELECTRIC WATER HEATER and room for storage. Located near The Villages Charter Schools, Wildwood Public Schools and several others. Linens, Kitchenware and Accssories are included in Turnkey package. FURNISHINGS, TVs and CONTENTS were purchased in 2022-2024. 2008 Golf Cart is also offered separately. START LIVING YOUR BEST LIFE in this lovely POOL HOME with GOLF CART ACCESS to The Villages. Great opportunity for personal use or a fantastic rental property!
Listing Agent
FONTANA REALTY INC. Brokerage Phone: 352-817-3574 License #3021349
Open House Schedule
-
Saturday, April 26, 20252:00 to 4:00 pm4/26/2025 2:00:00 PM +00:004/26/2025 4:00:00 PM +00:00Add to Calendar
Home Details
Home Type
- Single Family
Est. Annual Taxes
- $3,061
Year Built
- Built in 2007
Lot Details
- 8,050 Sq Ft Lot
- South Facing Home
- Vinyl Fence
- Landscaped
- Well Sprinkler System
- Property is zoned 0100
HOA Fees
- $38 Monthly HOA Fees
Parking
- 2 Car Attached Garage
Home Design
- Slab Foundation
- Frame Construction
- Shingle Roof
- Vinyl Siding
Interior Spaces
- 1,536 Sq Ft Home
- Shelving
- High Ceiling
- Ceiling Fan
- Window Treatments
- Sliding Doors
- Living Room
- Inside Utility
- Pool Views
- Fire and Smoke Detector
Kitchen
- Eat-In Kitchen
- Breakfast Bar
- Range
- Recirculated Exhaust Fan
- Microwave
- Dishwasher
- Granite Countertops
- Disposal
Flooring
- Laminate
- Concrete
Bedrooms and Bathrooms
- 3 Bedrooms
- Primary Bedroom on Main
- Split Bedroom Floorplan
- En-Suite Bathroom
- Walk-In Closet
- 2 Full Bathrooms
- Shower Only
- Built-In Shower Bench
Laundry
- Laundry Room
- Dryer
- Washer
Pool
- Screened Pool
- Heated In Ground Pool
- Saltwater Pool
- Fence Around Pool
- Child Gate Fence
- Pool Sweep
Outdoor Features
- Covered patio or porch
- Exterior Lighting
- Rain Gutters
Schools
- Wildwood Elementary School
- Wildwood Middle School
- Wildwood High School
Utilities
- Central Heating and Cooling System
- Thermostat
- Cable TV Available
Listing and Financial Details
- Visit Down Payment Resource Website
- Tax Lot 50
- Assessor Parcel Number D09L050
Community Details
Overview
- Association fees include management
- Villages Property Mgmt Marie Clark Association, Phone Number (352) 750-9455
- Bison Vly Subdivision
- The community has rules related to deed restrictions
Amenities
- Community Mailbox
Recreation
- Golf Course Community
Map
Home Values in the Area
Average Home Value in this Area
Tax History
| Year | Tax Paid | Tax Assessment Tax Assessment Total Assessment is a certain percentage of the fair market value that is determined by local assessors to be the total taxable value of land and additions on the property. | Land | Improvement |
|---|---|---|---|---|
| 2024 | $3,137 | $269,620 | $19,000 | $250,620 |
| 2023 | $3,137 | $287,910 | $0 | $0 |
| 2022 | $2,846 | $261,740 | $19,000 | $242,740 |
| 2021 | $1,351 | $145,140 | $0 | $0 |
| 2020 | $1,713 | $170,750 | $0 | $0 |
| 2019 | $1,709 | $166,920 | $0 | $0 |
| 2018 | $1,529 | $163,810 | $0 | $0 |
| 2017 | $1,371 | $145,810 | $0 | $0 |
| 2016 | $1,355 | $142,820 | $0 | $0 |
| 2015 | $1,365 | $141,830 | $0 | $0 |
| 2014 | $1,390 | $140,710 | $0 | $0 |
Property History
| Date | Event | Price | Change | Sq Ft Price |
|---|---|---|---|---|
| 04/24/2025 04/24/25 | Price Changed | $464,900 | -3.1% | $303 / Sq Ft |
| 03/15/2025 03/15/25 | For Sale | $479,900 | +24.6% | $312 / Sq Ft |
| 12/03/2021 12/03/21 | Sold | $385,000 | 0.0% | $251 / Sq Ft |
| 11/18/2021 11/18/21 | Pending | -- | -- | -- |
| 11/15/2021 11/15/21 | For Sale | $385,000 | 0.0% | $251 / Sq Ft |
| 11/05/2021 11/05/21 | Pending | -- | -- | -- |
| 11/02/2021 11/02/21 | For Sale | $385,000 | +28.3% | $251 / Sq Ft |
| 11/12/2020 11/12/20 | Sold | $300,000 | +0.3% | $195 / Sq Ft |
| 10/03/2020 10/03/20 | Pending | -- | -- | -- |
| 10/02/2020 10/02/20 | For Sale | $299,000 | -- | $195 / Sq Ft |
Deed History
| Date | Type | Sale Price | Title Company |
|---|---|---|---|
| Warranty Deed | $100 | None Listed On Document | |
| Quit Claim Deed | $100 | -- | |
| Warranty Deed | $385,000 | Peninsula Land & Title | |
| Warranty Deed | $300,000 | Peninsula Land & Title | |
| Warranty Deed | $182,900 | Attorney |
Mortgage History
| Date | Status | Loan Amount | Loan Type |
|---|---|---|---|
| Previous Owner | $150,000 | New Conventional | |
| Previous Owner | $40,000 | Commercial | |
| Previous Owner | $170,650 | VA | |
| Previous Owner | $188,500 | VA | |
| Previous Owner | $186,800 | VA |
About the Listing Agent

As a Licensed Realtor since 2002, Tina has enjoyed working with Buyers and Sellers in Florida, New York and Internationally, to help them realize their Real Estate goals. While the majority of her work has been in South Florida, working in the luxury market with property listings of $1,000,000 and higher, her sales have ranged from $189,000 to $3,000,000.
Now a full time resident of The Village of Caroline, Tina is concentrating her efforts on properties located in The Villages, Florida.
Tina's Other Listings
Source: Stellar MLS
MLS Number: G5094176
APN: D09L050
- 12046 NE 51st Cir
- 12037 NE 51st Cir
- 12050 NE 51st Cir
- 12054 NE 51st Cir
- 3621 Amelia Ave
- 870 Danforth Ct
- 3525 Idlewood Loop
- 12406 NE 50th View
- 12306 NE 48th Way
- 12288 NE 48th Loop
- 893 Halstead Terrace
- 12312 NE 48th Loop
- 12444 NE 48th Cir
- 4955 NE 124th Rd
- 12340 NE 48th Loop
- 5039 NE 125th Loop
- 773 Artesia Ave
- 5008 NE 125th Loop
- 3655 Idlewood Loop
- 929 Eastmont Ct
