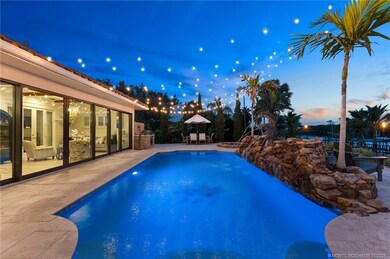
12038 Riverbend Rd Port Saint Lucie, FL 34984
Southbend Lakes NeighborhoodHighlights
- Property has ocean access
- Boat Ramp
- Gated Community
- Boat Dock
- Screened Pool
- River View
About This Home
As of February 2025Bring your yacht! This stunning property offers deep water with 10' at the dock, no fixed bridges and a short trip to the Sailfish Capital of the World! A covered 14k lb hi-speed boat lift and thoughtfully designed dock make it a boater's dream. Inside, the home exudes sophistication with a fully renovated interior. The gourmet kitchen features illuminated Cristallo quartzite countertops, luxury Thermador appliances & custom cabinetry. Italian porcelain flooring flows throughout, complemented by solid core doors, plantation shutters and designer finishes. The primary suite offers a spa-like retreat with a zero-entry shower, clawfoot tub and steam system. Outdoors, enjoy a refinished pool with a waterfall, lush landscaping, mature palms and a travertine patio. Entertain effortlessly with a custom fireplace, serene seating areas, and wide water views. Impact-rated windows, a whole-house generator, and a new roof combine luxury and peace of mind. It’s more than a home. IT'S A LIFESTYLE!!
Last Agent to Sell the Property
RE/MAX Community Brokerage Phone: 772-283-9991 License #3048544

Home Details
Home Type
- Single Family
Est. Annual Taxes
- $15,079
Year Built
- Built in 1994
Lot Details
- 0.76 Acre Lot
- Waterfront
- Property fronts a private road
- Fenced
- Sprinkler System
- Fruit Trees
HOA Fees
- $167 Monthly HOA Fees
Home Design
- Traditional Architecture
- Barrel Roof Shape
- Concrete Siding
- Block Exterior
- Stucco
Interior Spaces
- 3,569 Sq Ft Home
- 1-Story Property
- Wet Bar
- Central Vacuum
- Ceiling Fan
- Plantation Shutters
- French Doors
- Formal Dining Room
- Porcelain Tile
- River Views
Kitchen
- Eat-In Kitchen
- Built-In Oven
- Cooktop
- Microwave
- Dishwasher
- Kitchen Island
- Disposal
Bedrooms and Bathrooms
- 3 Bedrooms
- Split Bedroom Floorplan
- Walk-In Closet
- 3 Full Bathrooms
- Dual Sinks
- Bathtub
- Separate Shower
Laundry
- Dryer
- Washer
Home Security
- Security System Owned
- Impact Glass
- Fire and Smoke Detector
Parking
- 2 Car Attached Garage
- Garage Door Opener
Pool
- Screened Pool
- Concrete Pool
- In Ground Pool
- Spa
- Outdoor Shower
Outdoor Features
- Property has ocean access
- River Access
- Boat Ramp
- Patio
- Outdoor Kitchen
Utilities
- Central Heating and Cooling System
- Underground Utilities
- Power Generator
- Water Heater
- Septic Tank
Community Details
Overview
- Association fees include common areas, security
Recreation
- Boat Dock
- Community Boat Facilities
Security
- Gated Community
Map
Home Values in the Area
Average Home Value in this Area
Property History
| Date | Event | Price | Change | Sq Ft Price |
|---|---|---|---|---|
| 02/26/2025 02/26/25 | Sold | $2,399,000 | 0.0% | $672 / Sq Ft |
| 02/17/2025 02/17/25 | Pending | -- | -- | -- |
| 01/21/2025 01/21/25 | For Sale | $2,399,000 | -- | $672 / Sq Ft |
Tax History
| Year | Tax Paid | Tax Assessment Tax Assessment Total Assessment is a certain percentage of the fair market value that is determined by local assessors to be the total taxable value of land and additions on the property. | Land | Improvement |
|---|---|---|---|---|
| 2024 | $14,800 | $810,230 | -- | -- |
| 2023 | $14,800 | $786,632 | $0 | $0 |
| 2022 | $14,369 | $763,721 | $0 | $0 |
| 2021 | $14,464 | $741,477 | $0 | $0 |
| 2020 | $14,432 | $731,240 | $0 | $0 |
| 2019 | $14,270 | $714,800 | $401,100 | $313,700 |
| 2018 | $13,575 | $707,900 | $401,100 | $306,800 |
| 2017 | $13,819 | $712,600 | $430,900 | $281,700 |
| 2016 | $14,846 | $727,200 | $430,900 | $296,300 |
| 2015 | $14,366 | $683,200 | $397,800 | $285,400 |
| 2014 | $14,044 | $658,933 | $0 | $0 |
Mortgage History
| Date | Status | Loan Amount | Loan Type |
|---|---|---|---|
| Open | $371,000 | New Conventional | |
| Closed | $417,000 | No Value Available | |
| Closed | -- | No Value Available | |
| Previous Owner | $507 | New Conventional | |
| Previous Owner | $500,000 | No Value Available |
Deed History
| Date | Type | Sale Price | Title Company |
|---|---|---|---|
| Deed | -- | -- | |
| Warranty Deed | $852,500 | Attorney | |
| Deed | -- | -- | |
| Warranty Deed | $535,000 | -- |
Similar Homes in the area
Source: Martin County REALTORS® of the Treasure Coast
MLS Number: M20048586
APN: 44-22-502-0014-0000
- 1102 SE Mitchell Ave Unit 106
- 1104 SE Strathmore Dr
- 1100 SE Mitchell Ave Unit 901
- 206 SE Fiore Bello
- 201 SE Fiore Bello
- 3381 SE East Snow Rd
- 3100 SE Pruitt Rd Unit 303
- 3100 SE Pruitt Rd Unit 101
- 3100 SE Pruitt Rd Unit 201
- 3100 SE Pruitt Rd Unit 301
- 3100 SE Pruitt Rd Unit 102
- 3100 SE Pruitt Rd Unit 104
- 1015 SE Kitching Cove Ln
- 1111 SE Westchester Dr
- 190 SE Fiore Bello
- 1011 SE Kitching Cove Ln
- 3133 SE Pruitt Rd
- 3316 SE River Vista Dr
- 3269 SE Morningside Blvd
- 3433 SE Hart Cir






