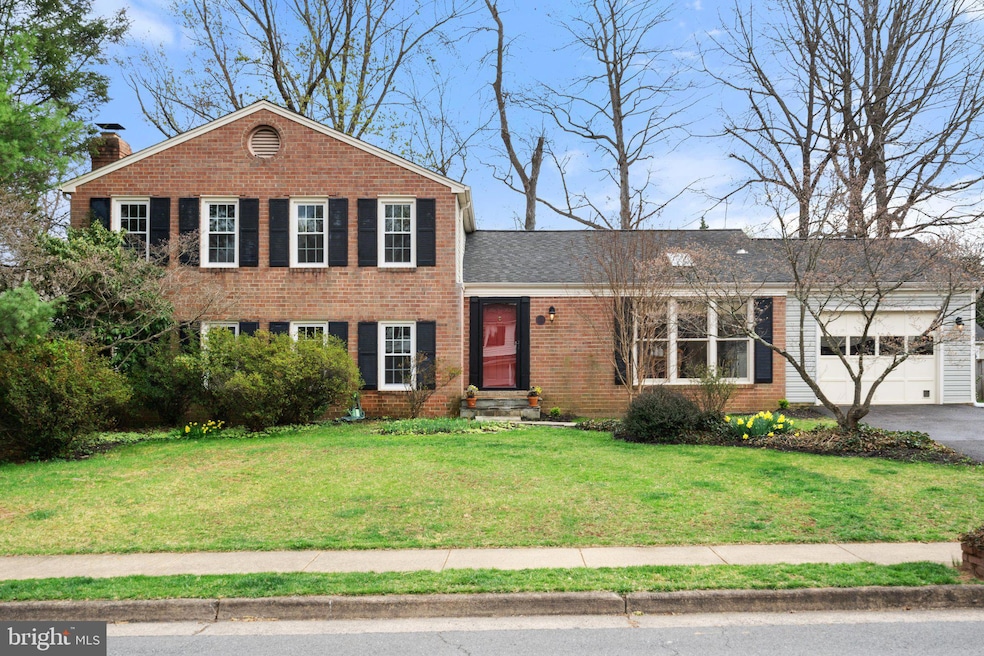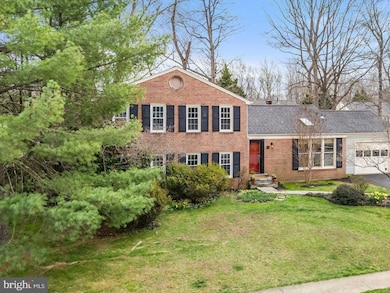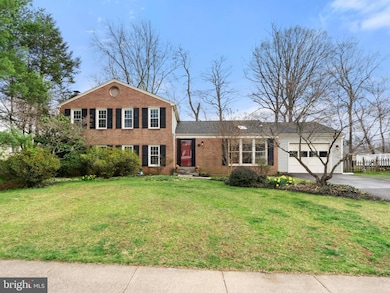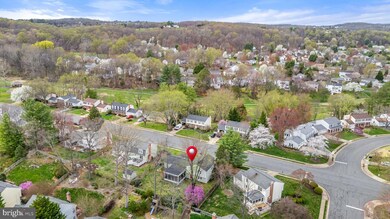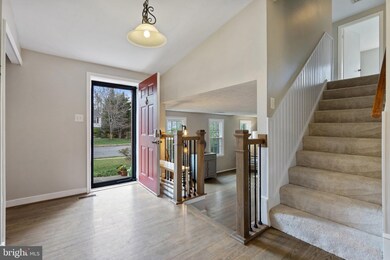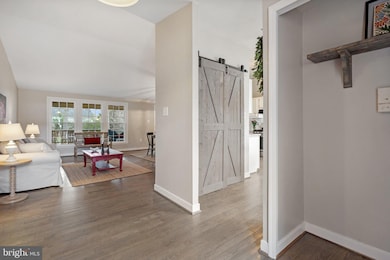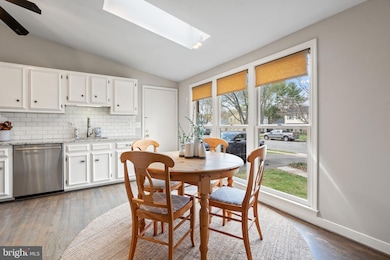
1204 Bradfield Dr SW Leesburg, VA 20175
Highlights
- Cathedral Ceiling
- Bonus Room
- No HOA
- Loudoun County High School Rated A-
- Great Room
- Hobby Room
About This Home
As of April 2025Wonderful single family home on a quarter-acre lot with mature trees, screened porch, 5 bedrooms & three baths on four finished levels, updated kitchen and baths,hardwoid floors on main & family room levels & in 2 bedrooms, freshly painted throughout, and BRAND NEW windows and carpet. Cheery kitchen has beautiful gray and white granite counters, professionally painted cabinets, plenty of table space, huge front window & skylight, large pantry with barn doors, direct access to garage. Open Living/Dining area can acommodate as many for dinner as you'd like! Don't miss the huge screened porch with TV on the wall, lighting, and a ceiling fam. 4 bedrooms and two bathrooms upstairs. Just 4 steps down from front foyer, enjoy a spacious family room with wood-burnng fireplace, a full bath, a nice sized laundry room ((has door walkout level to back yard too!), and a sunny large bonus room -- perfect as 5th bedroom, office, or whatever you need. The 4th level has more -- a game room, a rec room, storage closets, and a small room/closet used as a darkroom by previous owners. Shaded backyard is fully fenced and has a firepit. Natural gas heat, public water & sewer, NO HOA! Leesburg Country Club neighborhood is within the Town of Leesburg limits, so this home is convenient to everything! Not to be missed: a few doors down, there is easy access to the Loudoun County (formerly WestPark) passive nature park -- 132 acres of trails and streams and a pond. Loudoun County HS pyramid. OPEN HOUSE Saturday, 4-/5 1-3:00
Home Details
Home Type
- Single Family
Est. Annual Taxes
- $6,129
Year Built
- Built in 1973
Lot Details
- 0.25 Acre Lot
- Northwest Facing Home
- Property is Fully Fenced
- Property is zoned LB:R4
Parking
- 1 Car Attached Garage
- 2 Driveway Spaces
- Garage Door Opener
- On-Street Parking
- Off-Street Parking
Home Design
- Split Level Home
- Asphalt Roof
- Concrete Perimeter Foundation
- Masonry
Interior Spaces
- Property has 4 Levels
- Cathedral Ceiling
- Whole House Fan
- Ceiling Fan
- Wood Burning Fireplace
- Fireplace Mantel
- Brick Fireplace
- Replacement Windows
- Vinyl Clad Windows
- Great Room
- Family Room
- Living Room
- Dining Room
- Bonus Room
- Hobby Room
- Finished Basement
- Connecting Stairway
Kitchen
- Gas Oven or Range
- Ice Maker
- Dishwasher
- Disposal
Bedrooms and Bathrooms
- En-Suite Primary Bedroom
Laundry
- Laundry Room
- Dryer
- Washer
Outdoor Features
- Exterior Lighting
Schools
- Catoctin Elementary School
- J. L. Simpson Middle School
- Loudoun County High School
Utilities
- Forced Air Heating and Cooling System
- Vented Exhaust Fan
- Underground Utilities
- Natural Gas Water Heater
- Cable TV Available
Community Details
- No Home Owners Association
- Leesburg Country Club Subdivision, Plymouth Floorplan
Listing and Financial Details
- Tax Lot 106
- Assessor Parcel Number 272175029000
Map
Home Values in the Area
Average Home Value in this Area
Property History
| Date | Event | Price | Change | Sq Ft Price |
|---|---|---|---|---|
| 04/21/2025 04/21/25 | Sold | $797,130 | +3.7% | $248 / Sq Ft |
| 04/04/2025 04/04/25 | For Sale | $769,000 | -- | $239 / Sq Ft |
Tax History
| Year | Tax Paid | Tax Assessment Tax Assessment Total Assessment is a certain percentage of the fair market value that is determined by local assessors to be the total taxable value of land and additions on the property. | Land | Improvement |
|---|---|---|---|---|
| 2024 | $5,086 | $588,020 | $260,000 | $328,020 |
| 2023 | $5,104 | $583,300 | $260,000 | $323,300 |
| 2022 | $4,858 | $545,800 | $230,000 | $315,800 |
| 2021 | $4,433 | $452,310 | $200,000 | $252,310 |
| 2020 | $4,377 | $422,910 | $180,000 | $242,910 |
| 2019 | $4,368 | $418,010 | $180,000 | $238,010 |
| 2018 | $4,177 | $384,990 | $150,000 | $234,990 |
| 2017 | $4,255 | $378,250 | $150,000 | $228,250 |
| 2016 | $4,214 | $368,070 | $0 | $0 |
| 2015 | $664 | $213,030 | $0 | $213,030 |
| 2014 | $680 | $221,560 | $0 | $221,560 |
Mortgage History
| Date | Status | Loan Amount | Loan Type |
|---|---|---|---|
| Open | $393,600 | New Conventional | |
| Closed | $267,800 | New Conventional | |
| Closed | $259,920 | New Conventional | |
| Previous Owner | $169,200 | No Value Available |
Deed History
| Date | Type | Sale Price | Title Company |
|---|---|---|---|
| Deed | $324,900 | -- | |
| Deed | $188,000 | -- |
Similar Homes in Leesburg, VA
Source: Bright MLS
MLS Number: VALO2092452
APN: 272-17-5029
- 107 Hampshire Square SW
- 1232 Bradfield Dr SW
- 303 Lawford Dr SW
- 520 Clagett St SW
- 126 Maryanne Ave SW
- 206 Lawnhill Ct SW
- 1126 Athena Dr SE
- 1004 Akan St SE
- 1017 Akan St SE
- 125 Clubhouse Dr SW Unit 3
- 125 Clubhouse Dr SW Unit 5
- 125 Clubhouse Dr SW Unit 11
- 125 Clubhouse Dr SW Unit 1
- 1013 Akan St SE
- 110 Cedargrove Place SW
- 413 Meade Dr SW
- 1119 Themis St SE
- 509 Fairfield Way SW
- 415 Meade Dr SW
- 111 Milvian Way SE
