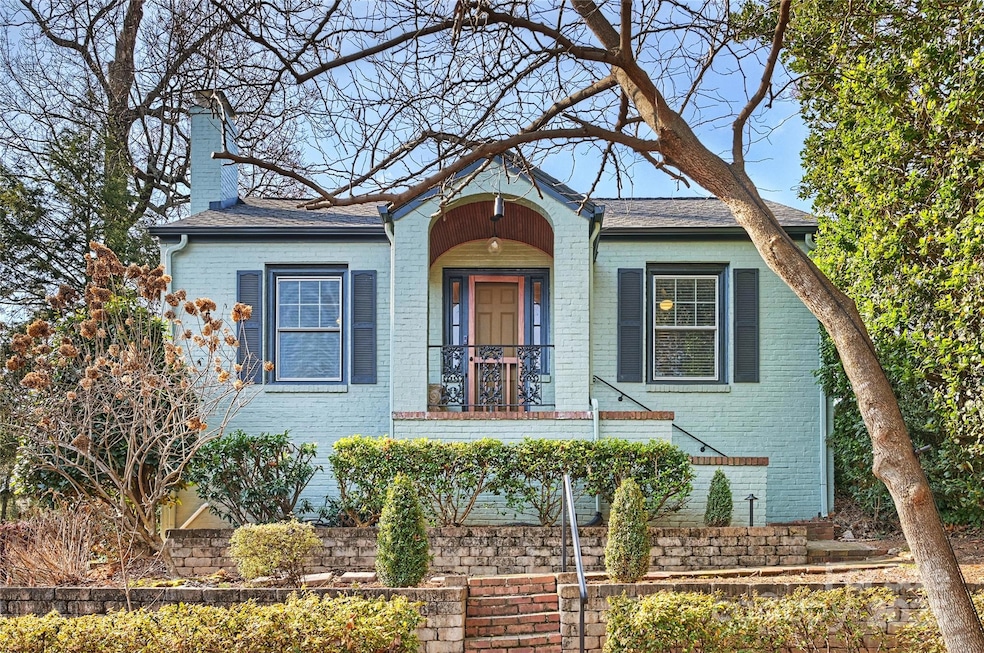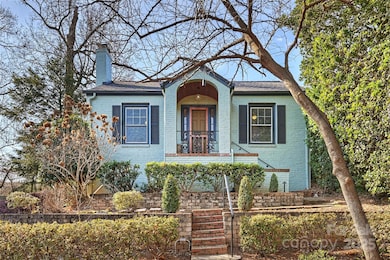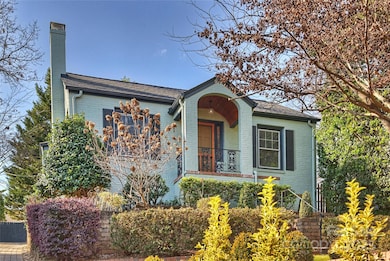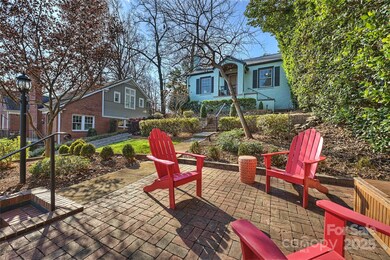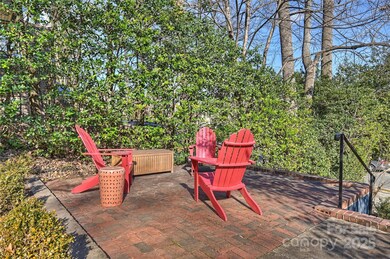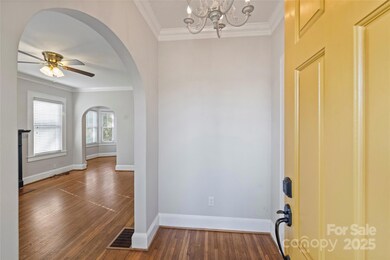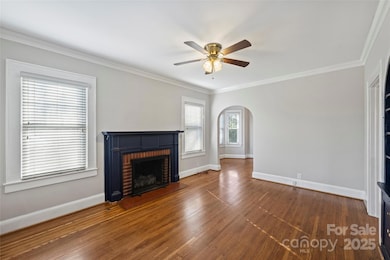
1204 Buchanan St Charlotte, NC 28203
Dilworth NeighborhoodEstimated payment $4,715/month
Highlights
- City View
- Open Floorplan
- Wood Flooring
- Dilworth Elementary School: Latta Campus Rated A-
- Wooded Lot
- Mud Room
About This Home
Move-In Ready! 2 BR, 1.5 BA bungalow home in desirable Dilworth neighborhood, Charlotte, NC! Neutral interior paint! Remodeled Kitchen has granite c/tops, new white cabinets, SS appliances, new refrigerator, gas range, tile b/splash, island, lots of storage, new fixtures! Mudroom w/brand new washer, dryer. Mudroom opens to the back Patio. Gorgeous original HW floors t/out. Beautiful arched doorways. Crystal doorknobs. Foyer. Front Room with w-in closet. Hall bath w/pedestal sink, white tile. Open Living Room w/gas log FP, remote control, mantel, arched built-in bookcase. Primary BR w/w-in closet, BA w/tile flooring, vanity w/travertine counter. 2019 architectural roof. 2019 furnace. Large parking pad for extra cars/play area. Fenced back yard, storage shed, wired for electric vehicle charging station, garden. Attic p/d. No HOA. Desirable schools! Well maintained! Easy proximity to Latta Park, Sugar Creek Greenway paths, SouthEnd. Close to hospital, shopping,dining. Great walkable area!
Listing Agent
EXP Realty LLC Ballantyne Brokerage Phone: 704-488-0988 License #140211

Home Details
Home Type
- Single Family
Est. Annual Taxes
- $4,683
Year Built
- Built in 1933
Lot Details
- Lot Dimensions are 50 x 150
- Back Yard Fenced
- Sloped Lot
- Wooded Lot
- Property is zoned N1-D
Home Design
- Bungalow
- Brick Exterior Construction
- Wood Siding
Interior Spaces
- 1-Story Property
- Open Floorplan
- Fireplace With Gas Starter
- Mud Room
- Entrance Foyer
- Family Room with Fireplace
- City Views
- Pull Down Stairs to Attic
- Laundry Room
Kitchen
- Gas Cooktop
- Microwave
- Dishwasher
- Kitchen Island
- Disposal
Flooring
- Wood
- Tile
Bedrooms and Bathrooms
- 2 Main Level Bedrooms
- Walk-In Closet
Basement
- Exterior Basement Entry
- Sump Pump
- Crawl Space
- Basement Storage
Parking
- Driveway
- 4 Open Parking Spaces
Accessible Home Design
- Halls are 36 inches wide or more
- Remote Devices
- Doors are 32 inches wide or more
- No Interior Steps
- More Than Two Accessible Exits
Outdoor Features
- Patio
- Terrace
- Front Porch
Schools
- Dilworth Elementary School
- Sedgefield Middle School
- Myers Park High School
Utilities
- Forced Air Heating and Cooling System
- Heating System Uses Natural Gas
- Gas Water Heater
Community Details
- Dilworth Subdivision
Listing and Financial Details
- Assessor Parcel Number 123-127-29
Map
Home Values in the Area
Average Home Value in this Area
Tax History
| Year | Tax Paid | Tax Assessment Tax Assessment Total Assessment is a certain percentage of the fair market value that is determined by local assessors to be the total taxable value of land and additions on the property. | Land | Improvement |
|---|---|---|---|---|
| 2023 | $4,683 | $598,200 | $506,300 | $91,900 |
| 2022 | $4,857 | $490,300 | $384,800 | $105,500 |
| 2021 | $4,846 | $490,300 | $384,800 | $105,500 |
| 2020 | $4,839 | $490,300 | $384,800 | $105,500 |
| 2019 | $4,823 | $490,300 | $384,800 | $105,500 |
| 2018 | $4,727 | $354,700 | $325,000 | $29,700 |
| 2017 | $4,654 | $354,700 | $325,000 | $29,700 |
| 2016 | $4,645 | $354,700 | $325,000 | $29,700 |
| 2015 | $4,633 | $354,700 | $325,000 | $29,700 |
| 2014 | -- | $360,600 | $325,000 | $35,600 |
Property History
| Date | Event | Price | Change | Sq Ft Price |
|---|---|---|---|---|
| 04/03/2025 04/03/25 | Pending | -- | -- | -- |
| 01/31/2025 01/31/25 | For Sale | $775,000 | +26.0% | $669 / Sq Ft |
| 07/12/2022 07/12/22 | Sold | $615,000 | +2.5% | $531 / Sq Ft |
| 06/05/2022 06/05/22 | Pending | -- | -- | -- |
| 06/03/2022 06/03/22 | Price Changed | $600,000 | -7.7% | $518 / Sq Ft |
| 05/19/2022 05/19/22 | Price Changed | $650,000 | -3.7% | $561 / Sq Ft |
| 04/27/2022 04/27/22 | Price Changed | $675,000 | -3.4% | $583 / Sq Ft |
| 04/20/2022 04/20/22 | For Sale | $699,000 | +51.3% | $604 / Sq Ft |
| 04/02/2019 04/02/19 | Sold | $462,000 | +0.4% | $386 / Sq Ft |
| 03/03/2019 03/03/19 | Pending | -- | -- | -- |
| 03/01/2019 03/01/19 | For Sale | $460,000 | -- | $385 / Sq Ft |
Deed History
| Date | Type | Sale Price | Title Company |
|---|---|---|---|
| Warranty Deed | $615,000 | Lancaster Trotter & Poe Pllc | |
| Interfamily Deed Transfer | -- | Accommodation | |
| Warranty Deed | $462,000 | None Available | |
| Warranty Deed | $385,000 | Attorney | |
| Warranty Deed | $395,000 | Investors Title Insurance Co | |
| Warranty Deed | $361,000 | None Available | |
| Warranty Deed | $180,000 | -- |
Mortgage History
| Date | Status | Loan Amount | Loan Type |
|---|---|---|---|
| Open | $492,000 | New Conventional | |
| Previous Owner | $120,600 | Credit Line Revolving | |
| Previous Owner | $436,742 | New Conventional | |
| Previous Owner | $448,000 | New Conventional | |
| Previous Owner | $448,140 | New Conventional | |
| Previous Owner | $288,750 | Adjustable Rate Mortgage/ARM | |
| Previous Owner | $388,400 | New Conventional | |
| Previous Owner | $395,000 | Purchase Money Mortgage | |
| Previous Owner | $288,800 | Fannie Mae Freddie Mac | |
| Previous Owner | $50,000 | Credit Line Revolving | |
| Previous Owner | $144,000 | Purchase Money Mortgage | |
| Previous Owner | $113,600 | Unknown | |
| Closed | $27,000 | No Value Available |
Similar Homes in Charlotte, NC
Source: Canopy MLS (Canopy Realtor® Association)
MLS Number: 4214809
APN: 123-127-29
- 1513 Waverly Ave
- 1320 Fillmore Ave Unit 419
- 1413 Kenilworth Ave
- 1409 Kenilworth Ave
- 1315 East Blvd Unit 328
- 1315 East Blvd Unit 203
- 1315 East Blvd Unit 408
- 1921 Kenilworth Ave
- 2015 Dilworth Rd E
- 2028 Scott Ave
- 2021 Dilworth Rd W
- 2101 Dilworth Rd W
- 809 E Worthington Ave
- 2125 Kenilworth Ave
- 1645 Lombardy Cir
- 1131 S Kings Dr Unit 12
- 1109 E Morehead St Unit 22
- 1101 E Morehead St Unit 31
- 1101 E Morehead St Unit 32
- 1214 S Kings Dr Unit A
