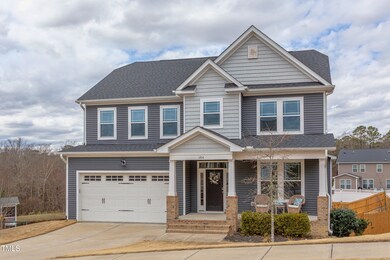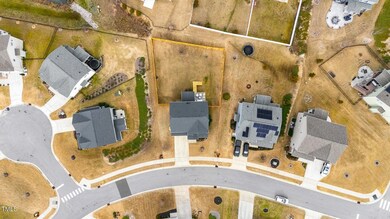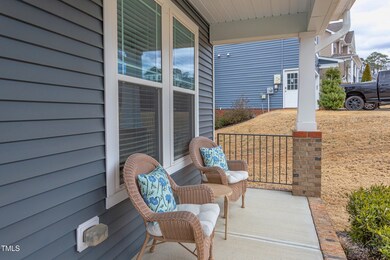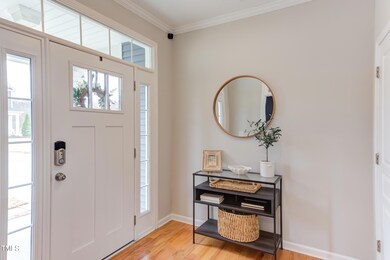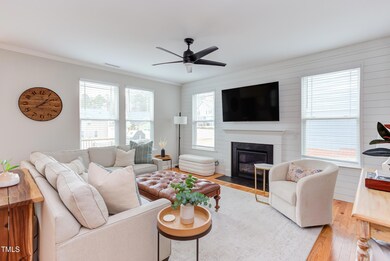
1204 Castlestone Ln Knightdale, NC 27545
Estimated payment $3,420/month
Highlights
- Finished Room Over Garage
- Craftsman Architecture
- Deck
- Open Floorplan
- Clubhouse
- Wood Flooring
About This Home
Better than new & move-in ready! Lovingly maintained and beautifully decorated by original owners. Rare full daylight/walk-out basement framed & pre-plumbed for full bath. Ready to finish for 1200 SF additional living space (what a value!). Chefs kitchen w/huge granite island/breakfast bar w/sink, S/S appliances, granite counters, tons of cabinetry/workspace, designer subway tile backsplash and recessed lighting. Large primary suite w/trey ceiling, soaking tub/separate shower, dual Quartz vanity & 2 walk-in closets. (2) additional bedrooms up, loft and full bath. 1st floor guest bedroom/ office and open living room with fireplace. Large (2) car garage w/extra storage, drop zone and huge deck overlooking fully fenced yard. Pool Community! No Due Diligence money required! This one checks all the boxes - a must see!!
Home Details
Home Type
- Single Family
Est. Annual Taxes
- $4,810
Year Built
- Built in 2019
Lot Details
- 0.28 Acre Lot
- Property fronts a state road
- Wood Fence
- Landscaped
- Back Yard Fenced
HOA Fees
- $67 Monthly HOA Fees
Parking
- 2 Car Attached Garage
- Finished Room Over Garage
- Parking Storage or Cabinetry
- Inside Entrance
- Front Facing Garage
- Garage Door Opener
- Private Driveway
- 4 Open Parking Spaces
Home Design
- Craftsman Architecture
- Transitional Architecture
- Brick Veneer
- Concrete Foundation
- Shingle Roof
- Asphalt Roof
- Shake Siding
- Vinyl Siding
- Concrete Perimeter Foundation
- Radiant Barrier
Interior Spaces
- 2,631 Sq Ft Home
- 2-Story Property
- Open Floorplan
- Crown Molding
- Tray Ceiling
- Ceiling Fan
- Recessed Lighting
- Gas Log Fireplace
- Double Pane Windows
- Insulated Windows
- Blinds
- Mud Room
- Entrance Foyer
- Living Room with Fireplace
- Dining Room
- Home Office
- Loft
- Storage
Kitchen
- Breakfast Bar
- Self-Cleaning Oven
- Gas Range
- Microwave
- Ice Maker
- Dishwasher
- Stainless Steel Appliances
- Kitchen Island
- Granite Countertops
Flooring
- Wood
- Carpet
- Ceramic Tile
Bedrooms and Bathrooms
- 4 Bedrooms
- Dual Closets
- Walk-In Closet
- Double Vanity
- Private Water Closet
- Separate Shower in Primary Bathroom
- Soaking Tub
- Bathtub with Shower
- Walk-in Shower
Laundry
- Laundry Room
- Laundry on upper level
Attic
- Pull Down Stairs to Attic
- Unfinished Attic
Unfinished Basement
- Walk-Out Basement
- Basement Fills Entire Space Under The House
- Interior and Exterior Basement Entry
- Stubbed For A Bathroom
- Basement Storage
- Natural lighting in basement
Outdoor Features
- Deck
- Rain Gutters
- Front Porch
Schools
- Lockhart Elementary School
- Neuse River Middle School
- Knightdale High School
Utilities
- Forced Air Zoned Heating and Cooling System
- Heating System Uses Natural Gas
- Heat Pump System
- Gas Water Heater
Listing and Financial Details
- Court or third-party approval is required for the sale
- Assessor Parcel Number 1734.04-82-6538.000
Community Details
Overview
- Langston Ridge HOA, Phone Number (919) 848-4911
- Langston Ridge Subdivision
Amenities
- Clubhouse
Recreation
- Community Playground
- Community Pool
Map
Home Values in the Area
Average Home Value in this Area
Tax History
| Year | Tax Paid | Tax Assessment Tax Assessment Total Assessment is a certain percentage of the fair market value that is determined by local assessors to be the total taxable value of land and additions on the property. | Land | Improvement |
|---|---|---|---|---|
| 2024 | $4,607 | $481,053 | $85,000 | $396,053 |
| 2023 | $3,736 | $335,721 | $40,000 | $295,721 |
| 2022 | $3,611 | $335,721 | $40,000 | $295,721 |
| 2021 | $3,444 | $335,721 | $40,000 | $295,721 |
| 2020 | $3,444 | $335,721 | $40,000 | $295,721 |
| 2019 | $460 | $40,000 | $40,000 | $0 |
| 2018 | $0 | $0 | $0 | $0 |
Property History
| Date | Event | Price | Change | Sq Ft Price |
|---|---|---|---|---|
| 03/27/2025 03/27/25 | Pending | -- | -- | -- |
| 03/19/2025 03/19/25 | For Sale | $529,000 | -- | $201 / Sq Ft |
Deed History
| Date | Type | Sale Price | Title Company |
|---|---|---|---|
| Special Warranty Deed | $328,500 | None Available |
Mortgage History
| Date | Status | Loan Amount | Loan Type |
|---|---|---|---|
| Open | $286,354 | New Conventional | |
| Closed | $295,555 | New Conventional |
About the Listing Agent

I have been a full time Real Estate Broker in the Triangle Area for over 18 years. It is my passion and therefore I am a great study of all of the tools available and utilize them to best serve my clients. I have an extensive background in home construction, remodeling and home valuation. Whether, buying, selling, or building, we provide a "one stop", start to finish real estate service that is solely customer driven and customized to the individual client's needs I consistently finish in the
Dave's Other Listings
Source: Doorify MLS
MLS Number: 10083142
APN: 1734.04-82-6538-000
- 1112 Addington Lake Ln
- 305 Cliffview Dr
- 300 Cliffview Dr
- 107 Colchester Dr
- 1209 Redwood Valley Ln
- 4405 Aubaun Way
- 200 Barwick Way
- 5845 Farmwell Rd
- 114 Evelyn Dr
- 5405 Seaspray Ln
- 608 Penncross Dr
- 5332 Seaspray Ln
- 1301 Lynnwood Rd
- 5317 Tifton Dr
- 1006 Silent Retreat
- 1952 Grassy Banks Dr
- 5340 Big Bass Dr
- 1007 Olde Midway Ct
- 5329 Big Bass Dr
- 5210 Blue Lagoon Ln

