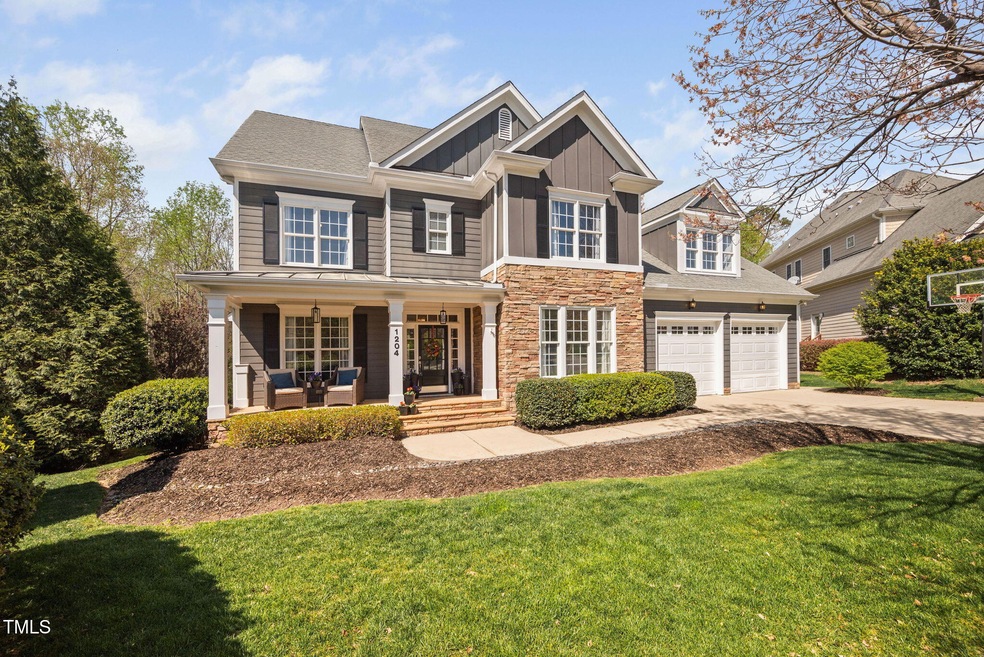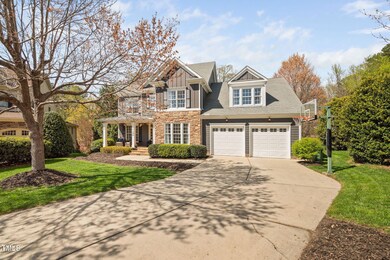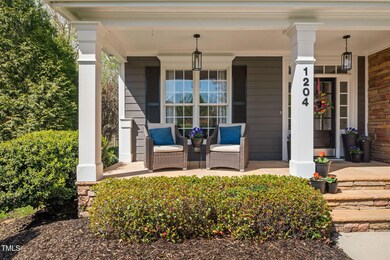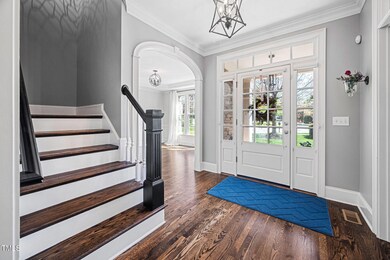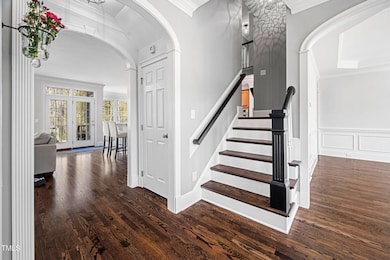
1204 Croydon Glen Ct Cary, NC 27519
West Cary NeighborhoodEstimated payment $6,243/month
Highlights
- 0.45 Acre Lot
- Craftsman Architecture
- Whirlpool Bathtub
- Highcroft Elementary Rated A
- Wood Flooring
- Bonus Room
About This Home
''UNDER CONTRACT'' Waiting on Due Diligence Funds. Welcome to this stunning, Custom built, Craftsman 4 bedroom, 3.5 bath home in the sought after Highcroft Community in Cary. This beautiful home is located on a cul-de-sac, stunning .45-acre lot and features beautiful hardwood flooring on the main living area & all new lighting throughout. The entrance welcomes you with a large office with double doors for privacy and a separate dining room to entertain guests. Around the corner you will find a stunning chef's kitchen with all new quartz countertops, a large island with seating, a double oven, coffee bar, stainless vent, gas cooktop, stainless refrigerator, new stainless dishwasher, beautiful custom shelving all open to the eat-in dining area and family room. Enjoy spending time in the cozy Family room featuring built in bookcases, a gas log fireplace and views of the private wooded back yard. Off the kitchen you will find a large mud room with new built-in shelves with hooks to hang your bookbags and coats. The second floor features an oversized master bedroom with a tray ceiling, sitting area, his and hers closets and master bath with separate vanities and a whirlpool tub. Three additional bedrooms, a large walk-in laundry with a new washer & dryer and a laundry sink. Kick back and enjoy movies or gaming in the large bonus room with all new flooring and a closet for storage. Third floor oversized unfinished walk-in attic space for storage or for future expansion. Sit back and relax on the screened in porch and grill on the newly painted deck with a gas hook-up all overlooking a beautiful, wooded back yard with privacy on all sides. Walk to the Highcroft pool,
or join in on the many activities this wonderful neighborhood has to offer. Activities include Bunco, pool socials, book clubs, Highcroft swim team and much more. Highcroft is located minutes off of I-540 and close to an abundance of restaurants, groceries and shopping. Welcome Home!
Home Details
Home Type
- Single Family
Est. Annual Taxes
- $7,890
Year Built
- Built in 2005
Lot Details
- 0.45 Acre Lot
- Cul-De-Sac
- Landscaped
HOA Fees
- $60 Monthly HOA Fees
Parking
- 3 Car Attached Garage
- 4 Open Parking Spaces
Home Design
- Craftsman Architecture
- Deck House
- Brick Exterior Construction
- Shingle Roof
Interior Spaces
- 3,604 Sq Ft Home
- 2-Story Property
- Plumbed for Central Vacuum
- Bookcases
- Ceiling Fan
- Gas Log Fireplace
- Entrance Foyer
- Family Room with Fireplace
- Breakfast Room
- Dining Room
- Home Office
- Bonus Room
- Screened Porch
- Utility Room
Kitchen
- Double Oven
- Gas Cooktop
- Plumbed For Ice Maker
- Dishwasher
- Stainless Steel Appliances
- Quartz Countertops
- Disposal
Flooring
- Wood
- Carpet
- Luxury Vinyl Tile
Bedrooms and Bathrooms
- 4 Bedrooms
- Whirlpool Bathtub
- Separate Shower in Primary Bathroom
Laundry
- Laundry Room
- Laundry on upper level
Attic
- Attic Floors
- Permanent Attic Stairs
- Unfinished Attic
Schools
- Highcroft Elementary School
- Mills Park Middle School
- Green Level High School
Utilities
- Forced Air Heating and Cooling System
- Heating System Uses Natural Gas
- Water Heater
Listing and Financial Details
- Assessor Parcel Number 0734353367
Community Details
Overview
- Association fees include ground maintenance
- Highcroft Community Association/Omega Management Association, Phone Number (919) 461-0102
- Highcroft Subdivision
Recreation
- Community Pool
Map
Home Values in the Area
Average Home Value in this Area
Tax History
| Year | Tax Paid | Tax Assessment Tax Assessment Total Assessment is a certain percentage of the fair market value that is determined by local assessors to be the total taxable value of land and additions on the property. | Land | Improvement |
|---|---|---|---|---|
| 2024 | $7,890 | $938,572 | $330,000 | $608,572 |
| 2023 | $5,964 | $593,251 | $125,000 | $468,251 |
| 2022 | $5,742 | $593,251 | $125,000 | $468,251 |
| 2021 | $5,626 | $593,251 | $125,000 | $468,251 |
| 2020 | $5,656 | $593,251 | $125,000 | $468,251 |
| 2019 | $5,784 | $538,337 | $150,000 | $388,337 |
| 2018 | $5,427 | $538,337 | $150,000 | $388,337 |
| 2017 | $5,215 | $538,337 | $150,000 | $388,337 |
| 2016 | $5,137 | $538,337 | $150,000 | $388,337 |
| 2015 | $5,747 | $581,747 | $125,000 | $456,747 |
| 2014 | $5,419 | $581,747 | $125,000 | $456,747 |
Property History
| Date | Event | Price | Change | Sq Ft Price |
|---|---|---|---|---|
| 04/03/2025 04/03/25 | Pending | -- | -- | -- |
| 04/03/2025 04/03/25 | For Sale | $990,000 | -- | $275 / Sq Ft |
Deed History
| Date | Type | Sale Price | Title Company |
|---|---|---|---|
| Warranty Deed | $573,500 | None Available | |
| Warranty Deed | $495,000 | None Available | |
| Warranty Deed | $567,000 | None Available |
Mortgage History
| Date | Status | Loan Amount | Loan Type |
|---|---|---|---|
| Open | $30,000 | Credit Line Revolving | |
| Open | $458,800 | Adjustable Rate Mortgage/ARM | |
| Previous Owner | $396,000 | New Conventional | |
| Previous Owner | $213,004 | New Conventional | |
| Previous Owner | $216,357 | Unknown | |
| Previous Owner | $223,835 | Fannie Mae Freddie Mac |
Similar Homes in Cary, NC
Source: Doorify MLS
MLS Number: 10086478
APN: 0734.01-35-3367-000
- 1204 Croydon Glen Ct
- 803 Landuff Ct
- 621 Rockcastle Dr
- 500 Chandler Grant Dr
- 525 Rockcastle Dr
- 521 Rockcastle Dr
- 154 Alamosa Place
- 150 Alamosa Place
- 509 Edgemore Ave
- 233 Candia Ln
- 5102 Highcroft Dr
- 844 Cozy Oak Ave
- 102 Caymus Ct
- 103 Caymus Ct
- 4972 Highcroft Dr
- 4121 Sykes St
- 7101 Gibson Creek Place
- 4963 Highcroft Dr
- 4116 Sykes St
- 109 Deer Valley Dr
