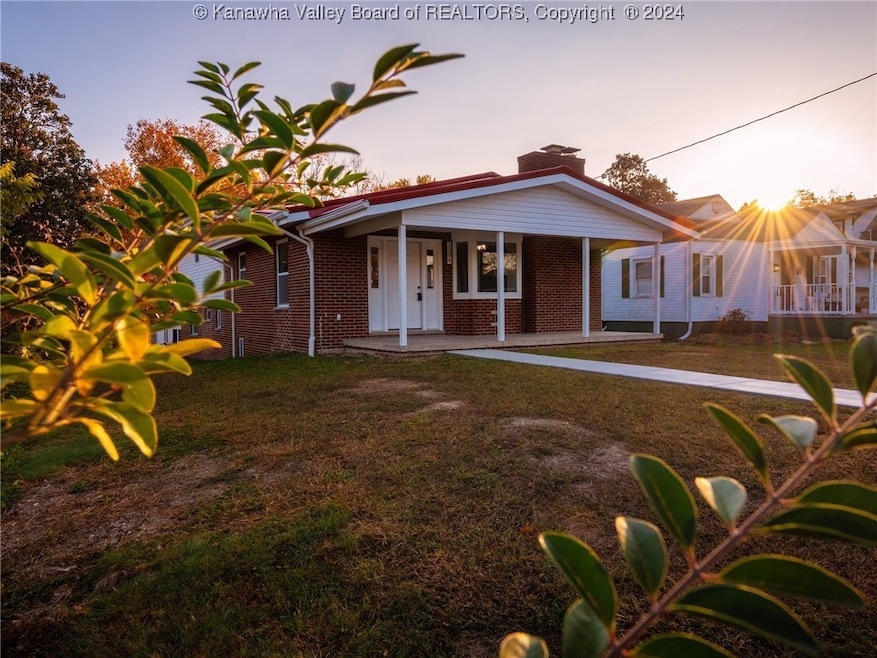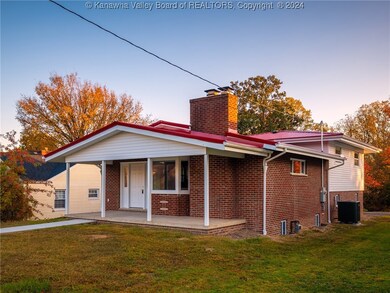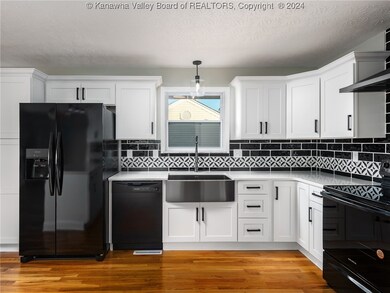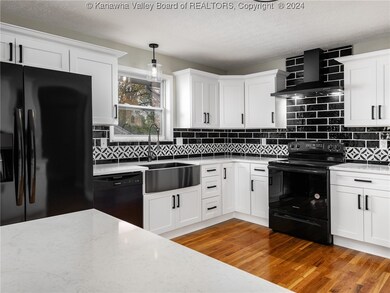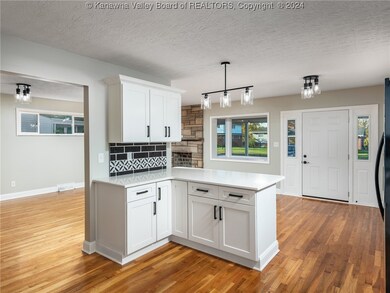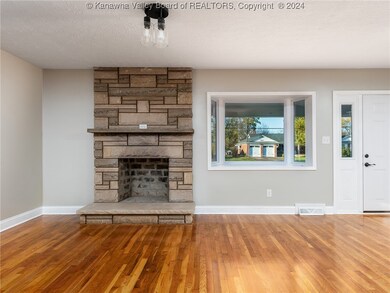
1204 Highland Dr Saint Albans, WV 25177
Highlights
- Wood Flooring
- No HOA
- Porch
- 2 Fireplaces
- Eat-In Country Kitchen
- Cooling Available
About This Home
As of November 2024Total update to this beauty! New windows, New HVAC, Updated Electric, Plumbing. Refreshing White Cabinets with solid surface countertops. Updated flooring with refinished hardwoods and tile. Enjoy the newly positioned bathrooms. This quad-level home is located in the very desirable Cottage Hill area of St. Albans! Not a normal flip, This is a WAYBRIGHT Home!
Last Agent to Sell the Property
Better Homes and Gardens Real Estate Central License #0010296

Home Details
Home Type
- Single Family
Est. Annual Taxes
- $2,526
Year Built
- Built in 1954
Parking
- 3 Car Garage
- Parking Pad
Home Design
- Split Level Home
- Brick Exterior Construction
- Metal Roof
- Vinyl Siding
Interior Spaces
- 2,497 Sq Ft Home
- Multi-Level Property
- 2 Fireplaces
- Insulated Windows
- Fire and Smoke Detector
Kitchen
- Eat-In Country Kitchen
- Electric Range
- Dishwasher
- Disposal
Flooring
- Wood
- Ceramic Tile
- Vinyl
Bedrooms and Bathrooms
- 4 Bedrooms
Basement
- Partial Basement
- Sump Pump
Schools
- Central Elementary School
- Mckinley Middle School
- Saint Albans High School
Utilities
- Cooling Available
- Heat Pump System
Additional Features
- Porch
- Lot Dimensions are 50x50x150x150
Community Details
- No Home Owners Association
Listing and Financial Details
- Assessor Parcel Number 17-0017-0018-0000-0000
Map
Home Values in the Area
Average Home Value in this Area
Property History
| Date | Event | Price | Change | Sq Ft Price |
|---|---|---|---|---|
| 11/01/2024 11/01/24 | Sold | $272,000 | 0.0% | $109 / Sq Ft |
| 11/01/2024 11/01/24 | For Sale | $272,000 | +240.0% | $109 / Sq Ft |
| 05/15/2024 05/15/24 | Sold | $80,000 | -12.0% | $61 / Sq Ft |
| 04/23/2024 04/23/24 | Pending | -- | -- | -- |
| 04/09/2024 04/09/24 | For Sale | $90,900 | +13.6% | $69 / Sq Ft |
| 04/05/2024 04/05/24 | Off Market | $80,000 | -- | -- |
| 03/11/2024 03/11/24 | For Sale | $90,900 | -- | $69 / Sq Ft |
Tax History
| Year | Tax Paid | Tax Assessment Tax Assessment Total Assessment is a certain percentage of the fair market value that is determined by local assessors to be the total taxable value of land and additions on the property. | Land | Improvement |
|---|---|---|---|---|
| 2024 | $2,548 | $77,940 | $15,840 | $62,100 |
| 2023 | $1,209 | $73,980 | $15,840 | $58,140 |
| 2022 | $1,145 | $70,020 | $15,840 | $54,180 |
| 2021 | $1,018 | $62,280 | $15,840 | $46,440 |
| 2020 | $1,018 | $62,280 | $15,840 | $46,440 |
| 2019 | $1,018 | $62,280 | $15,840 | $46,440 |
| 2018 | $931 | $62,280 | $15,840 | $46,440 |
| 2017 | $933 | $62,280 | $15,840 | $46,440 |
| 2016 | $934 | $62,280 | $15,840 | $46,440 |
| 2015 | $945 | $63,060 | $15,840 | $47,220 |
| 2014 | $921 | $62,400 | $15,840 | $46,560 |
Mortgage History
| Date | Status | Loan Amount | Loan Type |
|---|---|---|---|
| Closed | $30,000 | Credit Line Revolving |
Similar Homes in Saint Albans, WV
Source: Kanawha Valley Board of REALTORS®
MLS Number: 275890
APN: 17-17-00180000
- 1098 Highland Dr
- 1465 Pennsylvania Ave
- 562 Edgehill Dr
- 1011 Northway Dr
- 1055 Highland Dr
- 868 S Washington St
- 728 Spring St
- 931 Woodside Dr
- 0 Kanawha River Hills Unit 277380
- 415 Drew St
- 130 Ridgewood Forest Rd
- 409 5th Ave
- 1601 Lincoln Ave
- 704 Cunningham St
- 154 Strawberry Rd
- 121 & 123 4th Ave
- 1525 Jackson Ave
- 1915 Wilson Ave
- 2020 Kanawha Terrace
- 205 5th St E
