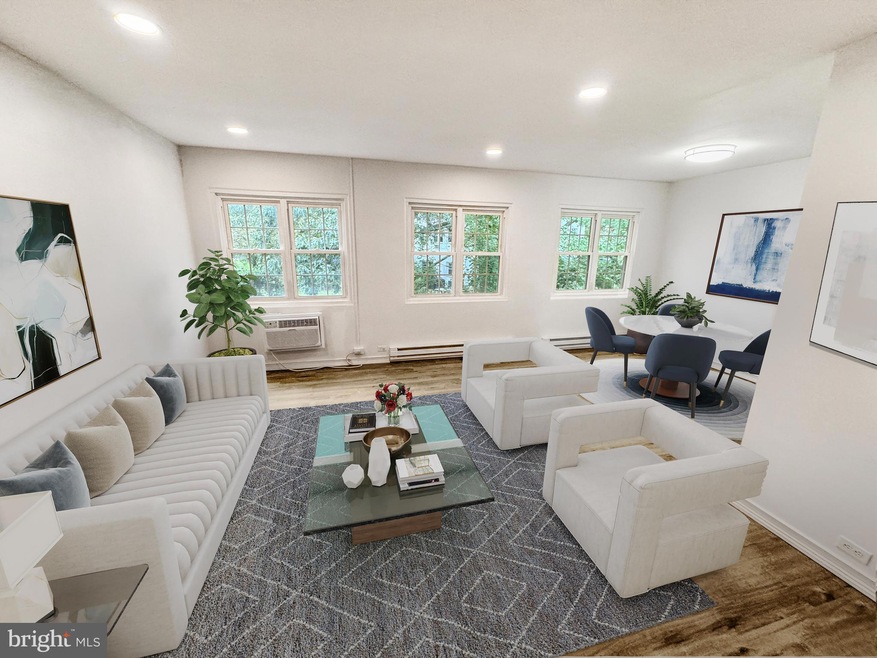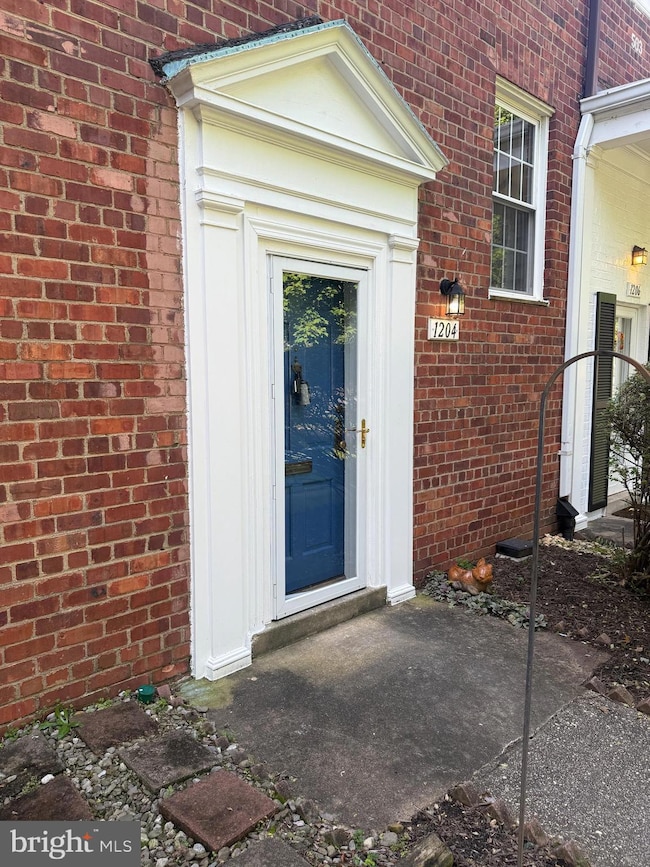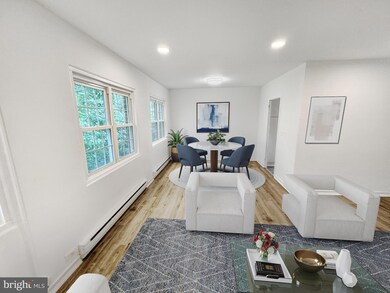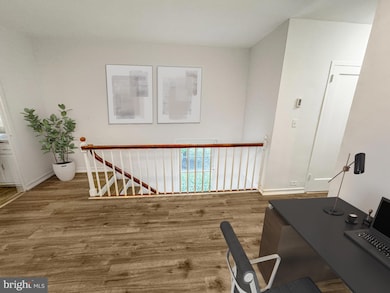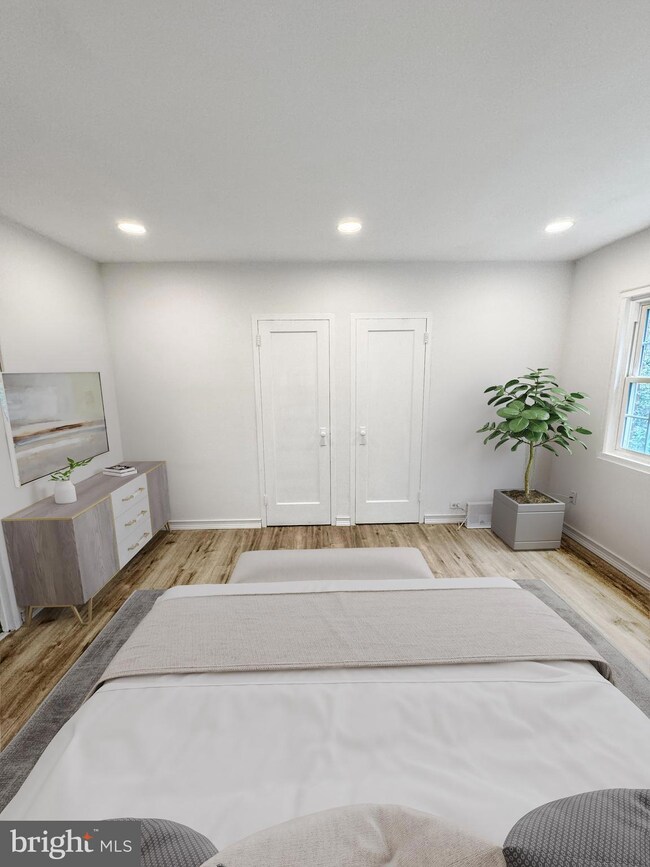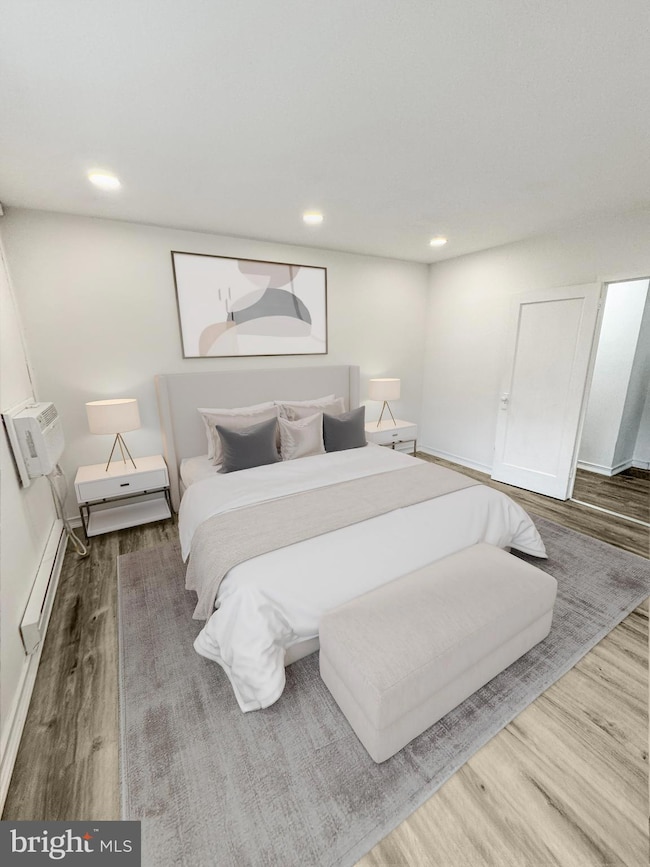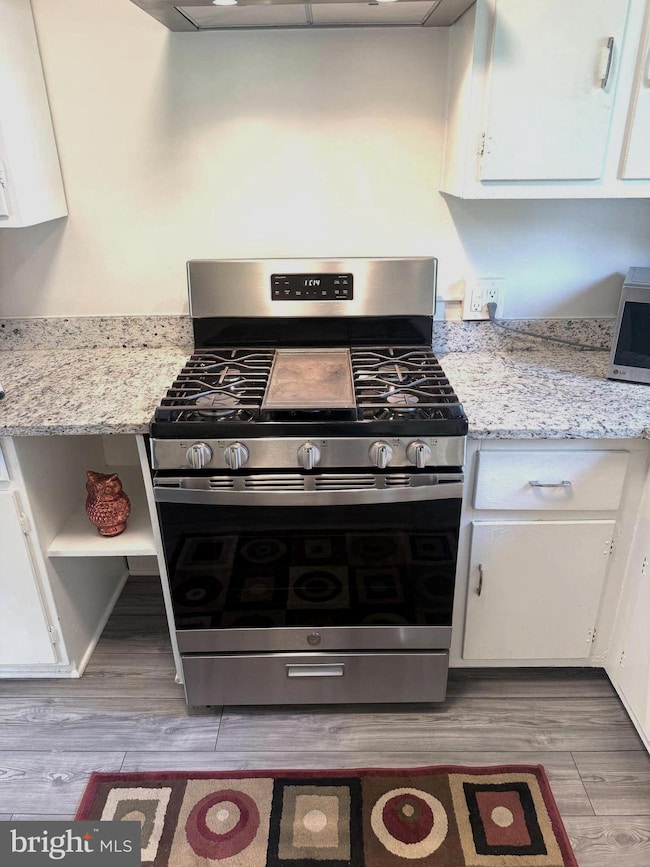
1204 Martha Custis Dr Alexandria, VA 22302
North Ridge NeighborhoodHighlights
- Fitness Center
- Upgraded Countertops
- Tennis Courts
- Colonial Architecture
- Community Pool
- Community Center
About This Home
As of November 2024This beautiful, sunny upper home features new flooring, granite countertops, and stainless steel appliances, creating a modern and inviting living space. The convenience of having a washer and dryer located in a large central closet, along with several bedroom closets, adds to the functionality of the home.
Residents can enjoy an easy stroll to the vibrant Shirlington area, which offers a variety of shops, restaurants, a gym, a post office, a bank, Harris Teeter grocery store, CVS drug store, and more. This prime location enhances the appeal of this delightful upper home, making it an ideal place to live. ENJOY.
Townhouse Details
Home Type
- Townhome
Est. Annual Taxes
- $3,323
Year Built
- Built in 1941
HOA Fees
- $519 Monthly HOA Fees
Parking
- On-Street Parking
Home Design
- Colonial Architecture
- Slab Foundation
- Masonry
Interior Spaces
- 805 Sq Ft Home
- Property has 2 Levels
- Built-In Features
- Dining Area
- Carpet
- Stacked Washer and Dryer
Kitchen
- Stove
- Built-In Microwave
- Stainless Steel Appliances
- Upgraded Countertops
- Disposal
Bedrooms and Bathrooms
- 1 Main Level Bedroom
- 1 Full Bathroom
- Bathtub with Shower
Schools
- Charles Barrett Elementary School
- George Washington Middle School
- T.C. Williams High School
Utilities
- Cooling System Mounted In Outer Wall Opening
- Wall Furnace
- Electric Baseboard Heater
- Electric Water Heater
- Public Septic
Listing and Financial Details
- Assessor Parcel Number 50216090
Community Details
Overview
- Association fees include common area maintenance, exterior building maintenance, gas, lawn maintenance, sewer, snow removal, trash
- Parkfairfax Community
- Parkfairfax Subdivision
Amenities
- Picnic Area
- Community Center
- Party Room
Recreation
- Tennis Courts
- Community Basketball Court
- Fitness Center
- Community Pool
Pet Policy
- Limit on the number of pets
- Dogs and Cats Allowed
Map
Home Values in the Area
Average Home Value in this Area
Property History
| Date | Event | Price | Change | Sq Ft Price |
|---|---|---|---|---|
| 11/20/2024 11/20/24 | Sold | $307,500 | -0.5% | $382 / Sq Ft |
| 10/25/2024 10/25/24 | Pending | -- | -- | -- |
| 10/09/2024 10/09/24 | For Sale | $308,999 | +3.3% | $384 / Sq Ft |
| 05/23/2022 05/23/22 | Sold | $299,000 | 0.0% | $371 / Sq Ft |
| 04/23/2022 04/23/22 | Pending | -- | -- | -- |
| 04/13/2022 04/13/22 | For Sale | $299,000 | -- | $371 / Sq Ft |
Tax History
| Year | Tax Paid | Tax Assessment Tax Assessment Total Assessment is a certain percentage of the fair market value that is determined by local assessors to be the total taxable value of land and additions on the property. | Land | Improvement |
|---|---|---|---|---|
| 2024 | $3,412 | $292,778 | $98,485 | $194,293 |
| 2023 | $3,218 | $289,879 | $97,510 | $192,369 |
| 2022 | $3,155 | $284,195 | $95,598 | $188,597 |
| 2021 | $3,092 | $278,600 | $93,701 | $184,899 |
| 2020 | $2,820 | $253,273 | $85,183 | $168,090 |
| 2019 | $2,700 | $238,936 | $80,361 | $158,575 |
| 2018 | $2,621 | $231,977 | $78,020 | $153,957 |
| 2017 | $2,547 | $225,377 | $75,905 | $149,472 |
| 2016 | $2,468 | $230,000 | $75,905 | $154,095 |
| 2015 | $2,590 | $248,348 | $75,905 | $172,443 |
| 2014 | $2,521 | $241,716 | $75,905 | $165,811 |
Mortgage History
| Date | Status | Loan Amount | Loan Type |
|---|---|---|---|
| Open | $274,633 | FHA | |
| Closed | $274,633 | FHA | |
| Previous Owner | $305,877 | VA |
Deed History
| Date | Type | Sale Price | Title Company |
|---|---|---|---|
| Deed | $307,500 | First American Title | |
| Deed | $307,500 | First American Title | |
| Deed | $299,000 | North American Title |
Similar Homes in Alexandria, VA
Source: Bright MLS
MLS Number: VAAX2037810
APN: 013.02-0A-503.1204
- 1225 Martha Custis Dr Unit 720
- 1225 Martha Custis Dr Unit 319
- 1225 Martha Custis Dr Unit 315
- 1225 Martha Custis Dr Unit 315/319
- 1225 Martha Custis Dr Unit 504
- 1146 Valley Dr
- 1144 Valley Dr
- 1300 Martha Custis Dr
- 2727 S Cleveland St
- 3601 Gunston Rd
- 3707 Lyons Ln
- 1405 Martha Custis Dr
- 1000 Valley Dr
- 3802 Cameron Mills Rd
- 3517 Martha Custis Dr
- 3542 Martha Custis Dr
- 2730 S Uhle St
- 1604 Preston Rd
- 2465 Army Navy Dr Unit 1109
- 2465 Army Navy Dr Unit 1306
