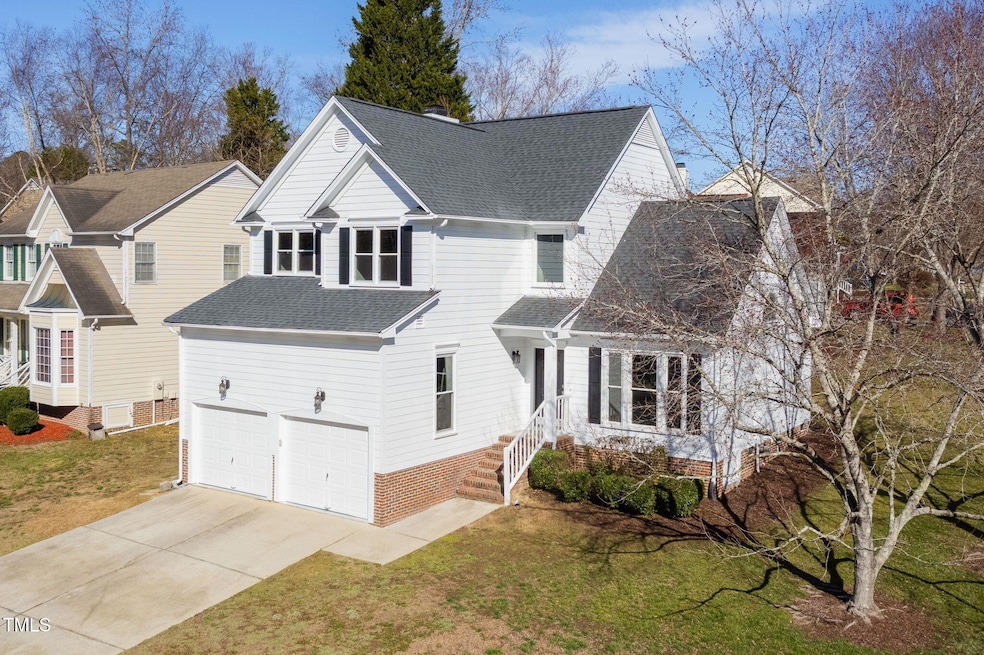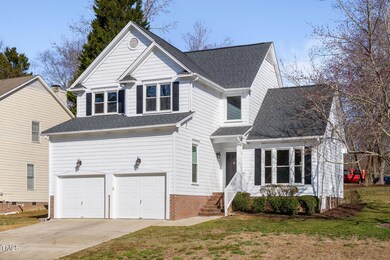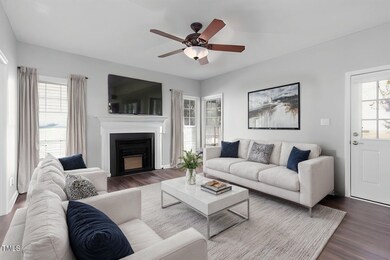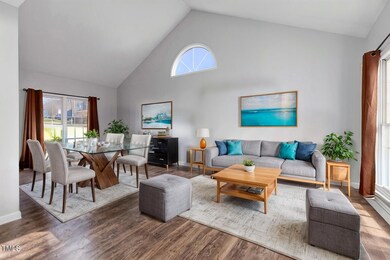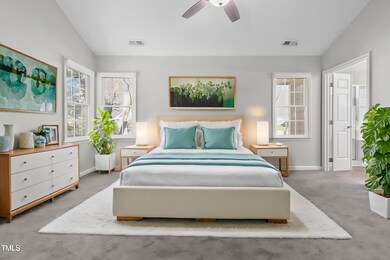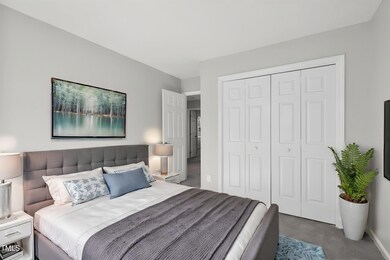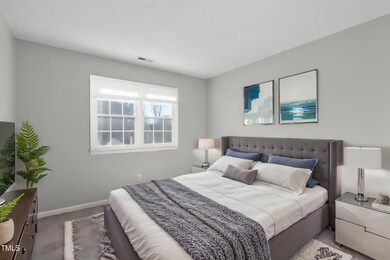
1204 Matthews Glen Dr Knightdale, NC 27545
Highlights
- Clubhouse
- Transitional Architecture
- Stainless Steel Appliances
- Deck
- Community Pool
- 2 Car Attached Garage
About This Home
As of April 2025Gorgeous home nestled in desirable Planters Walk! This beauty boasts soaring ceilings in the main living room, massive amounts of natural light, & LVP throughout the first floor. The kitchen has been completely updated with 42'' white shaker cabinets, stunning granite, SS appliances, & is complete with an oversized pantry. The cozy breakfast nook is perfect for morning coffee. Family room with gas fireplace is open to the kitchen for easy entertaining & exits to the rear deck for extending your party outside. Upstairs you'll find a gloriously large primary bedroom plus a generous closet. The ensuite bath ensures a delightful experience with an expansive garden tub, separate shower, dual vanity, water closet & a walk-in clothes closet. New light fixtures & hardware round out the style of this home. New siding & exterior paint. Enjoy the neighborhood pool, trails & playground. With shopping and dining at your fingertips, you'll find this is the perfect place to call ''home''!! Virtually staged to ignite your imagination.
Home Details
Home Type
- Single Family
Est. Annual Taxes
- $3,514
Year Built
- Built in 1993
Lot Details
- 8,712 Sq Ft Lot
HOA Fees
- $46 Monthly HOA Fees
Parking
- 2 Car Attached Garage
- Garage Door Opener
- 2 Open Parking Spaces
Home Design
- Transitional Architecture
- Raised Foundation
- Architectural Shingle Roof
- HardiePlank Type
Interior Spaces
- 1,897 Sq Ft Home
- 2-Story Property
- Gas Log Fireplace
Kitchen
- Electric Range
- Microwave
- Plumbed For Ice Maker
- Dishwasher
- Stainless Steel Appliances
- Disposal
Flooring
- Carpet
- Ceramic Tile
- Luxury Vinyl Tile
Bedrooms and Bathrooms
- 3 Bedrooms
- Walk-In Closet
- Private Water Closet
Attic
- Attic Floors
- Pull Down Stairs to Attic
Outdoor Features
- Deck
- Rain Gutters
Schools
- Lockhart Elementary School
- Neuse River Middle School
- Knightdale High School
Utilities
- Forced Air Heating and Cooling System
- Heating System Uses Natural Gas
- Natural Gas Connected
Listing and Financial Details
- Assessor Parcel Number 1744530425
Community Details
Overview
- Association fees include storm water maintenance
- Planters Walk Homeowners Association, Phone Number (984) 220-8679
- Planters Walk Subdivision
- Community Parking
Amenities
- Picnic Area
- Clubhouse
Recreation
- Community Playground
- Community Pool
- Park
- Trails
Map
Home Values in the Area
Average Home Value in this Area
Property History
| Date | Event | Price | Change | Sq Ft Price |
|---|---|---|---|---|
| 04/04/2025 04/04/25 | Sold | $400,000 | +2.6% | $211 / Sq Ft |
| 03/03/2025 03/03/25 | Pending | -- | -- | -- |
| 03/02/2025 03/02/25 | For Sale | $390,000 | -- | $206 / Sq Ft |
Tax History
| Year | Tax Paid | Tax Assessment Tax Assessment Total Assessment is a certain percentage of the fair market value that is determined by local assessors to be the total taxable value of land and additions on the property. | Land | Improvement |
|---|---|---|---|---|
| 2024 | $3,514 | $366,485 | $85,000 | $281,485 |
| 2023 | $2,486 | $222,758 | $40,000 | $182,758 |
| 2022 | $2,402 | $222,758 | $40,000 | $182,758 |
| 2021 | $2,292 | $222,758 | $40,000 | $182,758 |
| 2020 | $2,292 | $222,758 | $40,000 | $182,758 |
| 2019 | $2,096 | $180,395 | $40,000 | $140,395 |
| 2018 | $1,976 | $180,395 | $40,000 | $140,395 |
| 2017 | $1,905 | $180,395 | $40,000 | $140,395 |
| 2016 | -- | $180,395 | $40,000 | $140,395 |
| 2015 | $956 | $181,218 | $34,000 | $147,218 |
| 2014 | $1,847 | $181,218 | $34,000 | $147,218 |
Mortgage History
| Date | Status | Loan Amount | Loan Type |
|---|---|---|---|
| Open | $402,000 | New Conventional | |
| Previous Owner | $100,000 | Credit Line Revolving | |
| Previous Owner | $236,000 | New Conventional | |
| Previous Owner | $191,920 | New Conventional | |
| Previous Owner | $164,400 | New Conventional | |
| Previous Owner | $136,000 | New Conventional | |
| Previous Owner | $131,200 | New Conventional | |
| Previous Owner | $34,086 | Unknown | |
| Previous Owner | $23,900 | Credit Line Revolving | |
| Previous Owner | $119,690 | Adjustable Rate Mortgage/ARM | |
| Previous Owner | $45,000 | Credit Line Revolving | |
| Previous Owner | $120,400 | Unknown | |
| Previous Owner | $22,500 | Credit Line Revolving |
Deed History
| Date | Type | Sale Price | Title Company |
|---|---|---|---|
| Warranty Deed | $400,000 | None Listed On Document | |
| Interfamily Deed Transfer | -- | None Available | |
| Interfamily Deed Transfer | -- | None Available | |
| Interfamily Deed Transfer | -- | -- | |
| Deed | $138,500 | -- |
Similar Homes in Knightdale, NC
Source: Doorify MLS
MLS Number: 10079579
APN: 1744.04-53-0425-000
- 1118 Oakgrove Dr
- 917 Widewaters Pkwy
- 6002 River Estates Dr
- 622 Twain Town Dr
- 9005 River Estates Dr
- 987 Parkstone Towne Blvd
- 983 Parkstone Towne Blvd
- 111 Hickory Plains Rd
- 803 Trail Stream Way
- 205 Hickory Plains Rd Unit Lot 44
- 1012 Trail Stream Way
- 1104 Mango Crest Dr
- 234 Palmetto Tree Way
- 7802 Flatrock Park Dr Unit Lot 131
- 208 George Pine Way Unit 110
- 1301 Lynnwood Rd
- 236 George Pine Way
- 1007 Olde Midway Ct
- 603 Pine Forest Trail
- 1215 Agile Dr
