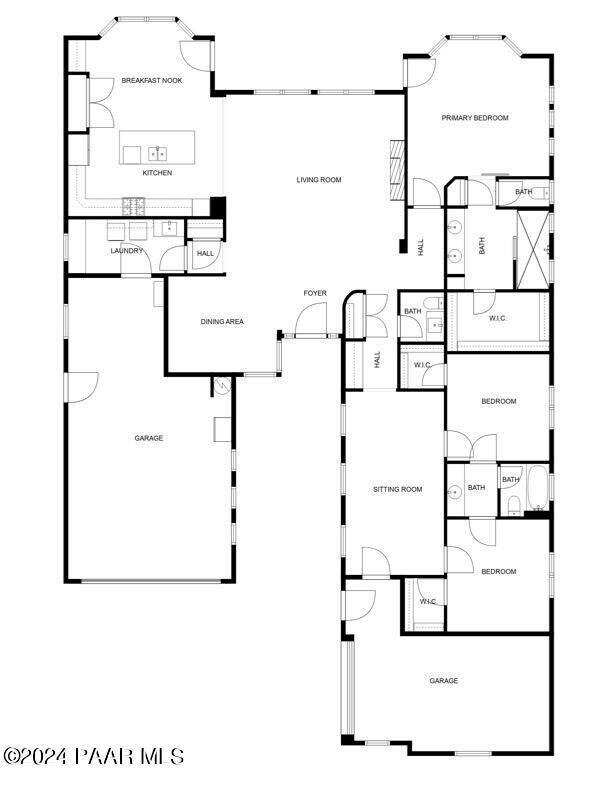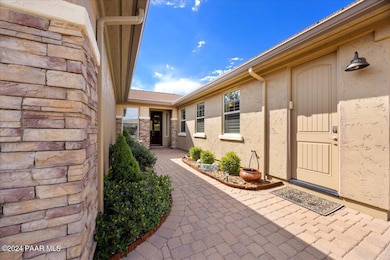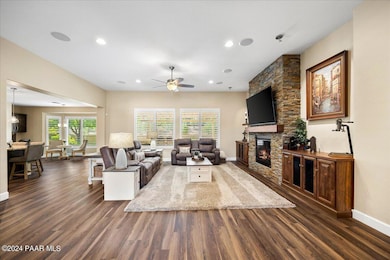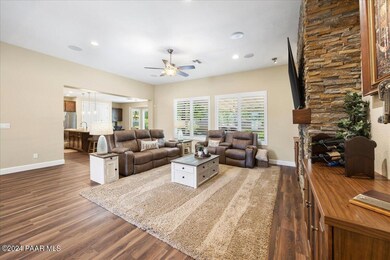
1204 N Stillness Dr Prescott Valley, AZ 86314
Stoneridge NeighborhoodHighlights
- On Golf Course
- Contemporary Architecture
- Solid Surface Countertops
- Mountain View
- Corner Lot
- Covered patio or porch
About This Home
As of December 2024Welcome to this stunning, former model home in the highly-desired Stoneridge Golf Community of Prescott Valley. This immaculate residence offers 3 spacious bedrooms and 3 bathrooms across 2,520 sq. ft., complemented by a bonus/flex room perfect for an office, den, or family room. With *FOUR* garage spaces boasting stylish epoxy flooring, you'll have ample room for vehicles and storage. The open kitchen is a chef's dream, featuring granite counters, a huge island, stainless steel appliances, and a separate dining area, while the inviting living room showcases a beautiful stone fireplace and new designer cabinets.
Last Buyer's Agent
TRISHA LASH
Keller Williams Check Realty
Home Details
Home Type
- Single Family
Est. Annual Taxes
- $5,837
Year Built
- Built in 2012
Lot Details
- 8,700 Sq Ft Lot
- On Golf Course
- Back Yard Fenced
- Drip System Landscaping
- Native Plants
- Corner Lot
- Level Lot
- Drought Tolerant Landscaping
- Property is zoned R1L-10
HOA Fees
- $87 Monthly HOA Fees
Parking
- 4 Car Garage
- Garage Door Opener
- Driveway with Pavers
Home Design
- Contemporary Architecture
- Slab Foundation
- Wood Frame Construction
- Tile Roof
- Stucco Exterior
Interior Spaces
- 2,520 Sq Ft Home
- 1-Story Property
- Wired For Sound
- Ceiling height of 9 feet or more
- Ceiling Fan
- Gas Fireplace
- Double Pane Windows
- Vinyl Clad Windows
- Shutters
- Blinds
- Window Screens
- Formal Dining Room
- Mountain Views
Kitchen
- Eat-In Kitchen
- Convection Oven
- Gas Range
- Microwave
- Dishwasher
- Kitchen Island
- Solid Surface Countertops
- Disposal
Flooring
- Carpet
- Vinyl
Bedrooms and Bathrooms
- 3 Bedrooms
- Split Bedroom Floorplan
- Walk-In Closet
- Granite Bathroom Countertops
Laundry
- Dryer
- Washer
Home Security
- Home Security System
- Fire and Smoke Detector
Accessible Home Design
- Level Entry For Accessibility
Outdoor Features
- Covered patio or porch
- Separate Outdoor Workshop
- Rain Gutters
Utilities
- Forced Air Heating and Cooling System
- Heating System Uses Natural Gas
- Underground Utilities
- Electricity To Lot Line
- Natural Gas Water Heater
- Water Purifier
- Water Softener is Owned
- Phone Available
Community Details
- Association Phone (928) 776-4479
- Built by Estancia Communities
- Stoneridge Subdivision
Listing and Financial Details
- Assessor Parcel Number 103-05619
- Seller Concessions Offered
Map
Home Values in the Area
Average Home Value in this Area
Property History
| Date | Event | Price | Change | Sq Ft Price |
|---|---|---|---|---|
| 12/02/2024 12/02/24 | Sold | $849,000 | 0.0% | $337 / Sq Ft |
| 11/11/2024 11/11/24 | Pending | -- | -- | -- |
| 10/11/2024 10/11/24 | For Sale | $849,000 | +14.0% | $337 / Sq Ft |
| 03/06/2023 03/06/23 | Sold | $745,000 | -0.7% | $296 / Sq Ft |
| 01/28/2023 01/28/23 | Pending | -- | -- | -- |
| 01/26/2023 01/26/23 | For Sale | $750,000 | +36.4% | $298 / Sq Ft |
| 12/30/2019 12/30/19 | Sold | $550,000 | -2.1% | $218 / Sq Ft |
| 11/30/2019 11/30/19 | Pending | -- | -- | -- |
| 09/20/2019 09/20/19 | For Sale | $561,900 | -- | $223 / Sq Ft |
Tax History
| Year | Tax Paid | Tax Assessment Tax Assessment Total Assessment is a certain percentage of the fair market value that is determined by local assessors to be the total taxable value of land and additions on the property. | Land | Improvement |
|---|---|---|---|---|
| 2024 | $4,878 | $79,630 | -- | -- |
| 2023 | $4,878 | $66,300 | $8,568 | $57,732 |
| 2022 | $4,801 | $52,016 | $5,597 | $46,419 |
| 2021 | $4,922 | $49,679 | $4,623 | $45,056 |
| 2020 | $4,768 | $0 | $0 | $0 |
| 2019 | $5,289 | $0 | $0 | $0 |
| 2018 | $5,096 | $0 | $0 | $0 |
| 2017 | $5,025 | $0 | $0 | $0 |
| 2016 | $4,851 | $0 | $0 | $0 |
| 2015 | -- | $0 | $0 | $0 |
| 2014 | -- | $0 | $0 | $0 |
Mortgage History
| Date | Status | Loan Amount | Loan Type |
|---|---|---|---|
| Open | $500,000 | New Conventional | |
| Previous Owner | $401,000 | VA | |
| Previous Owner | $400,000 | VA | |
| Previous Owner | $300,000 | VA |
Deed History
| Date | Type | Sale Price | Title Company |
|---|---|---|---|
| Warranty Deed | $849,000 | Pioneer Title | |
| Warranty Deed | $745,000 | Landmark Title | |
| Warranty Deed | $550,000 | Yavapai Title | |
| Cash Sale Deed | $68,800 | Pioneer Title Agency |
Similar Homes in the area
Source: Prescott Area Association of REALTORS®
MLS Number: 1068139
APN: 103-05-619
- 1134 N Fence Post Place
- 1145 N Hobble Strap St
- 1073 N Fence Post Place
- 7218 E Night Watch Way
- 7265 E Night Watch Way
- 1326 N Goose Flat Way
- 1138 N Cloud Cliff Pass
- 7237 E Cozy Camp Dr Unit 2
- 507 N Tubac Rd
- 7598 E Traders Trail
- 7590 E Traders Trail
- 7630 E Midnight Way
- 7035 E Lantern Ln W
- 7692 E Midnight Way
- 740 N Tubac Rd
- 7124 E Encampment Dr
- 1141 N Wide Open Trail
- 1200 N Rusty Nail Rd
- 6975 E Lynx Wagon Rd
- 6969 E Encampment Dr Unit 1






