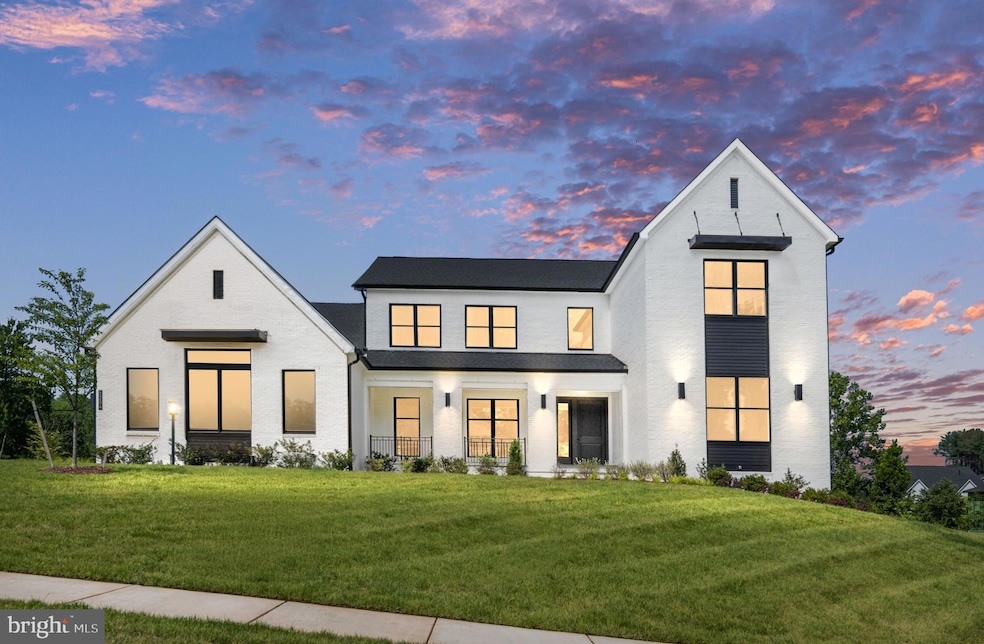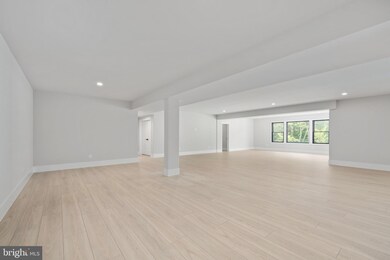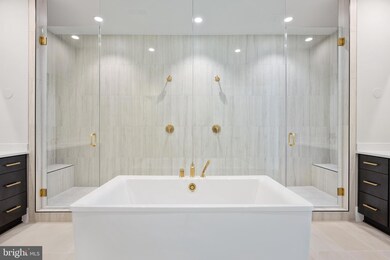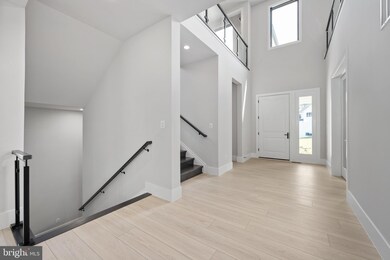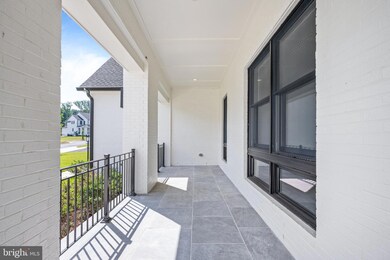
1204 Riley Preserve Ct Great Falls, VA 22066
Greenway Heights NeighborhoodHighlights
- Second Kitchen
- New Construction
- Open Floorplan
- Spring Hill Elementary School Rated A
- Gourmet Kitchen
- Deck
About This Home
As of August 2024Elevate your lifestyle with this modern Contemporary home, designed to meet the needs of multi-generational families with dual primary bedroom suites. The open-concept kitchen showcases state-of-the-art appliances including a Sub-Zero 48" refrigerator, Wolf and Cove appliances, and KitchenAid amenities in the prep kitchen. Dual islands provide ample space for seamless everyday entertaining, complemented by an adjacent dining area overlooking a private backyard that backs onto a serene, wooded tree line, ideal for both casual gatherings and formal occasions. Enjoy natural light and serene views in the bright sunroom, conveniently located off the great room. Step through the impressive 15' expansive stacking doors onto the luxurious outdoor living deck, featuring a gas lanai fireplace, ceiling heaters for year-round comfort, a retractable screen, and easy-access stairs to the lower level. Indulge in luxurious entertaining in the impeccably finished recreation room, featuring expansive full-size windows that flood the space with natural light. This versatile area includes a private bedroom suite and bath, a dedicated media room, and additional finished space for your personal customization. Step outside to the patio beneath the sprawling luxury deck, perfect for al fresco dining and outdoor relaxation amidst the tranquility of your private backyard. This move-in ready home is perfectly timed for the new school year and situated in a highly coveted school district, ensuring an exceptional living experience. Enhanced by Anderson windows throughout, it offers unparalleled convenience to prestigious landmarks such as Wolf Trap National Park for the Performing Arts, The Boro, Tysons Corner Center, and Tysons Galleria—enriching your lifestyle with access to renowned cultural and shopping destinations just moments away
Home Details
Home Type
- Single Family
Est. Annual Taxes
- $33,748
Year Built
- Built in 2025 | New Construction
Lot Details
- 0.83 Acre Lot
- Premium Lot
- Wooded Lot
- Backs to Trees or Woods
HOA Fees
- $126 Monthly HOA Fees
Parking
- 4 Car Direct Access Garage
- Front Facing Garage
- Side Facing Garage
- Garage Door Opener
- Driveway
Home Design
- Contemporary Architecture
- Slab Foundation
- Poured Concrete
- Architectural Shingle Roof
- Stone Siding
- HardiePlank Type
Interior Spaces
- Property has 3 Levels
- Open Floorplan
- Built-In Features
- Tray Ceiling
- Cathedral Ceiling
- Ceiling Fan
- Recessed Lighting
- Gas Fireplace
- Low Emissivity Windows
- Vinyl Clad Windows
- Double Hung Windows
- Casement Windows
- Window Screens
- Sliding Doors
- Entrance Foyer
- Great Room
- Family Room Off Kitchen
- Sitting Room
- Formal Dining Room
- Recreation Room
Kitchen
- Gourmet Kitchen
- Second Kitchen
- Breakfast Area or Nook
- Butlers Pantry
- Built-In Double Oven
- Electric Oven or Range
- Six Burner Stove
- Range Hood
- ENERGY STAR Qualified Refrigerator
- Freezer
- Ice Maker
- ENERGY STAR Qualified Dishwasher
- Kitchen Island
- Upgraded Countertops
- Disposal
Flooring
- Wood
- Carpet
Bedrooms and Bathrooms
- En-Suite Primary Bedroom
- Walk-In Closet
- Walk-in Shower
Laundry
- Laundry on main level
- Washer and Dryer Hookup
Partially Finished Basement
- Walk-Out Basement
- Rear Basement Entry
- Sump Pump
- Basement Windows
Home Security
- Home Security System
- Fire and Smoke Detector
- Fire Sprinkler System
Accessible Home Design
- Halls are 36 inches wide or more
- Garage doors are at least 85 inches wide
- Doors with lever handles
- Doors are 32 inches wide or more
- More Than Two Accessible Exits
Eco-Friendly Details
- Air Cleaner
Outdoor Features
- Deck
- Screened Patio
- Exterior Lighting
- Porch
Schools
- Spring Hill Elementary School
- Cooper Middle School
- Langley High School
Utilities
- 90% Forced Air Zoned Heating and Cooling System
- Air Filtration System
- Humidifier
- Air Source Heat Pump
- Vented Exhaust Fan
- Programmable Thermostat
- Underground Utilities
- 60 Gallon+ Natural Gas Water Heater
Listing and Financial Details
- Tax Lot 37
Community Details
Overview
- $2,000 Capital Contribution Fee
- Association fees include snow removal, trash
- Built by Toll Brothers
- Arden Subdivision, O'keeffe Contemporary Floorplan
Recreation
- Jogging Path
Map
Home Values in the Area
Average Home Value in this Area
Property History
| Date | Event | Price | Change | Sq Ft Price |
|---|---|---|---|---|
| 08/19/2024 08/19/24 | Sold | $3,600,000 | -2.7% | $391 / Sq Ft |
| 07/31/2024 07/31/24 | Pending | -- | -- | -- |
| 07/19/2024 07/19/24 | Price Changed | $3,699,950 | -2.6% | $402 / Sq Ft |
| 06/26/2024 06/26/24 | For Sale | $3,799,950 | -- | $412 / Sq Ft |
Tax History
| Year | Tax Paid | Tax Assessment Tax Assessment Total Assessment is a certain percentage of the fair market value that is determined by local assessors to be the total taxable value of land and additions on the property. | Land | Improvement |
|---|---|---|---|---|
| 2023 | $33,748 | $983,000 | $983,000 | -- |
| 2022 | $10,172 | $872,000 | $872,000 | $0 |
Mortgage History
| Date | Status | Loan Amount | Loan Type |
|---|---|---|---|
| Open | $750,000 | New Conventional |
Deed History
| Date | Type | Sale Price | Title Company |
|---|---|---|---|
| Deed | $3,600,000 | National Settlement Services |
Similar Homes in the area
Source: Bright MLS
MLS Number: VAFX2188258
APN: 0194-30-0037
- 1188 Windrock Dr
- 9142 Belvedere Branch Dr
- 1127 Bellview Rd
- 1174 Old Tolson Mill Rd
- 1210 Windrock Dr
- 1175 Daleview Dr
- 1134 Towlston Rd
- 8757 Brook Rd
- 8912 Gallant Green Dr
- 8824 Gallant Green Dr
- 1106 Towlston Rd
- 8537 Old Dominion Dr
- 8541 Old Dominion Dr
- 9114 Cricklewood Ct
- 9289 Ivy Tree Ln
- 1418 Wolftrap Run Rd
- Lot 9 Knolewood
- 1500 Trombone Ct
- Lot 23 Knolewood
- 8415 Brookewood Ct
