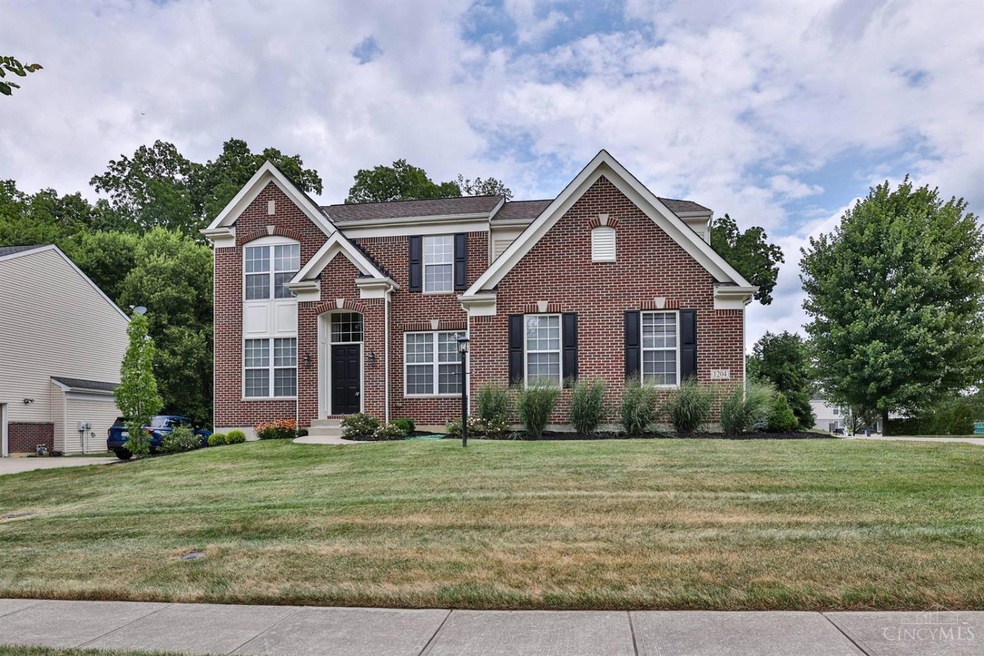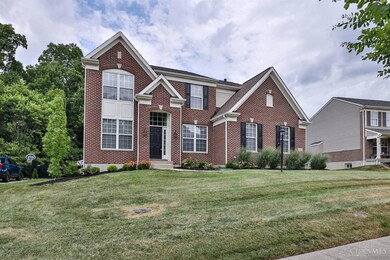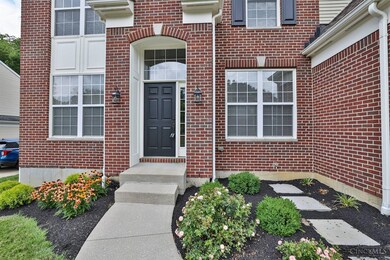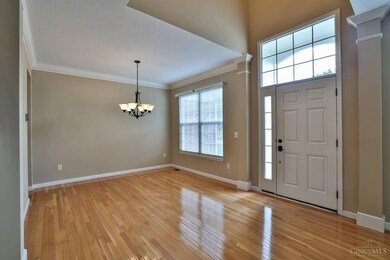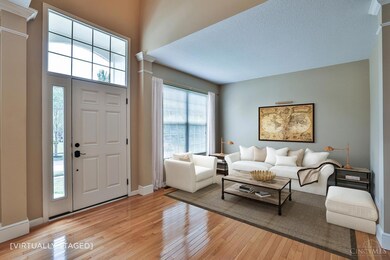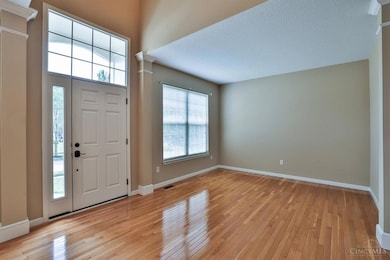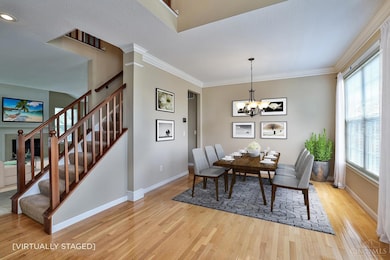
$535,000
- 4 Beds
- 4 Baths
- 2,908 Sq Ft
- 1134 Wellesley Ave
- Batavia, OH
Desirable Ashville plan in Babson Park! Stunning 2-story great room with expansive windows offering breathtaking views of the lush yard and sparkling in ground pool. This incredible property features a finished lower level with powder room and Exercise Room, a spacious patio with a stylish canopyperfect for outdoor entertainingand a generous 3-car garage. Don't miss this exceptional home on an
Jeff Rosa eXp Realty
