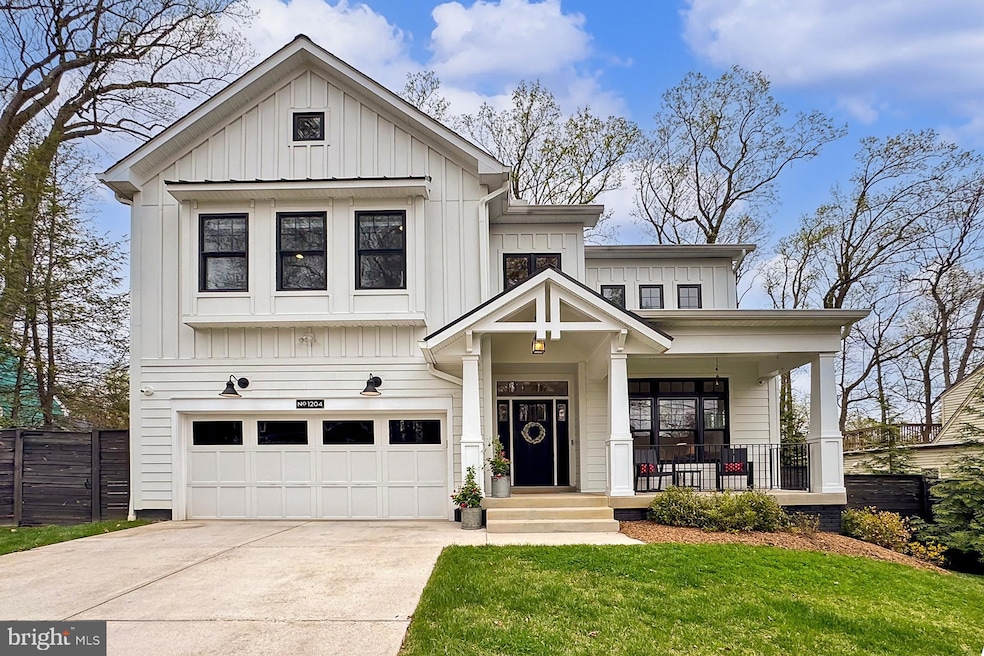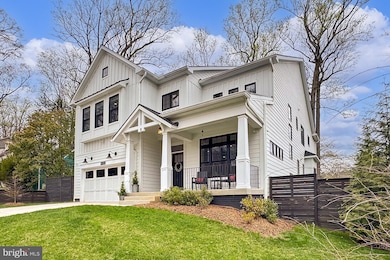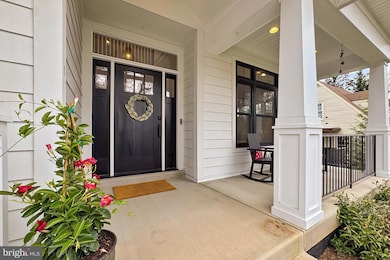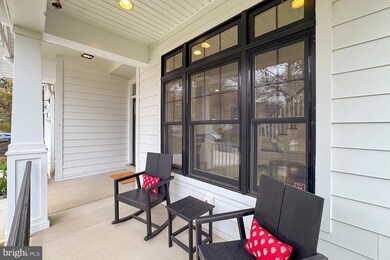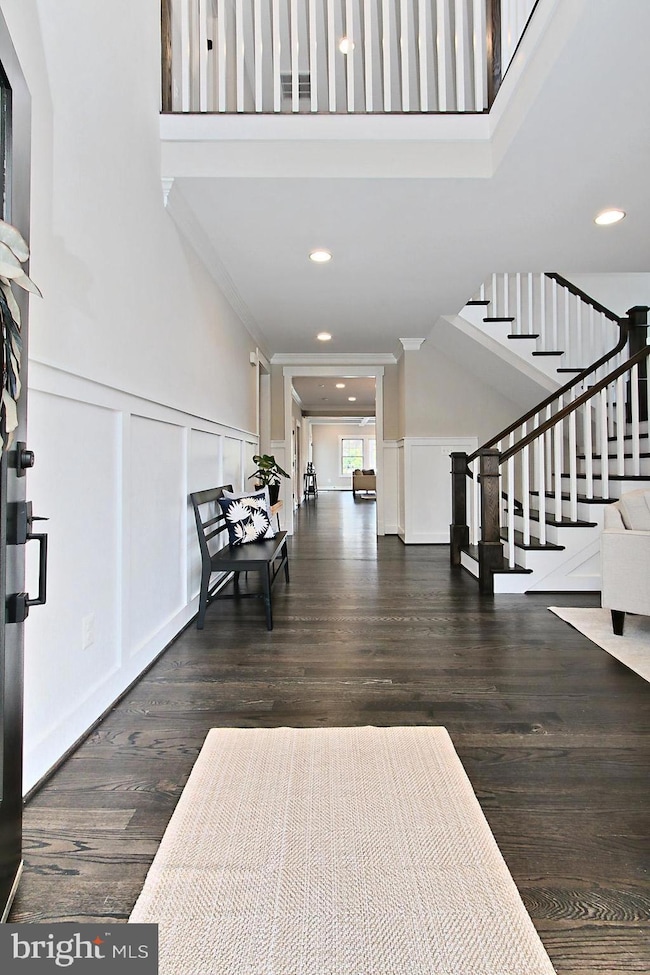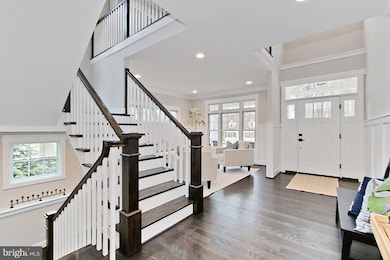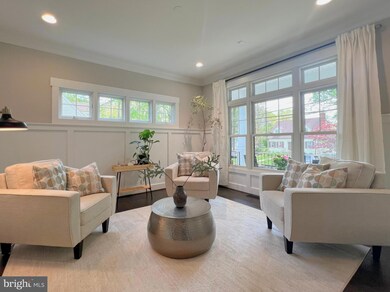
1204 Seaton Ln Falls Church, VA 22046
Estimated payment $16,631/month
Highlights
- Spa
- Sauna
- Open Floorplan
- Mt. Daniel Elementary School Rated A-
- Eat-In Gourmet Kitchen
- Craftsman Architecture
About This Home
UPCOMING OPEN HOUSE: 4/27/2025, 2-4pm • Welcome home to 1204 Seaton Lane • Experience the epitome of urban luxury w/over 6,000 sq ft of living space in this custom-built residence in Falls Church City • This stunning 6-7 bedroom, 6.5-bathroom home is designed for those who appreciate fine craftsmanship & elegant living, all while being minutes to everything the Little City has to offer • The grand foyer greets you with soaring two-story ceilings, ushering you into the main level, which features hardwood floors & elegant details throughout • Formal Living & Dining Rooms are ideal for hosting, while the Gourmet Kitchen is the heart of the home and a dream for culinary enthusiasts with oversized island & breakfast bar, high-end appliances, and breakfast area for casual dining • The adjacent, open family room, with a warm gas fireplace and elegant coffered ceiling, offers convenient access to an impressive almost 850 square foot deck with a built-in natural gas BBQ, making it an ideal space for relaxation and entertaining • A main level bedroom can be used as home office & full bath with porcelain tile floors & quartz vanity top provide convenience and flexibility • A thoughtfully designed mudroom with wainscoting, built-in shelving, and shoe nooks topped with a bench offers practical storage and provides convenient access to the garage, completing the main level • The luxurious upper level showcases four spacious bedrooms, each equipped with its own ensuite bathroom with porcelain tile floors & quartz vanity tops, ensuring comfort and privacy for all family members and guests • The primary suite is a true retreat, featuring an expansive spa bathroom complete with a soaking tub, walk-in glass shower, and a private balcony—perfect for unwinding after a long day • Additionally, find a sun-filled library/lounge and a versatile office space, ideal for working from home or study • A full size Laundry Room completes the upper level, providing the convenience of bedroom-level laundry • The expansive lower level flows seamlessly from the main floor via an open staircase illuminated by a large window, creating a bright and inviting transition • Bathed in natural light, this level is designed for both entertainment and relaxation, featuring a spacious recreation room with a home-theater system and a sitting area plumbed for a wet bar/kitchenette includes a full size refrigerator and dishwasher —perfect for hosting lively gatherings • Also find the sixth bedroom with ensuite full bath featuring porcelain tile floors & quartz vanity top, a powder room/second laundry room combo & gym (or 7th bedroom) w/ a 6-person, cedar sauna offering both dry & steam options for an authentic spa-quality experience • The powder room/second laundry room combo adds functionality to this versatile space • The home's outdoor spaces are equally impressive, offering a beautiful, large, 850 sq ft +/- deck & front porch that overlook the lush surroundings—perfect for enjoying time outdoors • The meticulously landscaped grounds are fully fenced, featuring a bespoke 7-foot privacy fence at the rear and a matching 4-foot fence in the front • Mature trees and established plantings provide natural screening, enhancing privacy & creating a tranquil setting for outdoor entertaining or peaceful everyday living • Prime Location: situated in the vibrant Falls Church City is walkable to Falls Church City schools, dining, shopping & entertainment options at Founder's Row & upcoming Movie Theatre • Conveniently located just minutes to East & West Falls Church METRO Stations • Easy access to commuter routes I-66, 495, Route 7 & Route 50 makes commuting to DC/Arlington/Tysons/Reston and beyond a dream • Embrace the best of suburban living while being just minutes from everything the City has to offer • A lifestyle of elegance & comfort - Love where you live, welcome home!
Open House Schedule
-
Sunday, April 27, 20252:00 to 4:00 pm4/27/2025 2:00:00 PM +00:004/27/2025 4:00:00 PM +00:00Join us to tour this 'like-new" 4-year-old 6100 sq ft home. Beautiful and big enough to accommodate 2 home offices with 7 Bedrooms/6.5 BA. Mudroom for 5! Gym & daylight lower level with 2nd laundry & plumbing for kitchenette. Look forward to seeing you at this Falls Church City gem next Sunday, 4/29/2025, 2-4 pm!Add to Calendar
Home Details
Home Type
- Single Family
Est. Annual Taxes
- $25,433
Year Built
- Built in 2021
Lot Details
- 0.25 Acre Lot
- Property is Fully Fenced
- Wood Fence
- Landscaped
- Back and Front Yard
- Property is in excellent condition
- Property is zoned R-1A
Parking
- 2 Car Direct Access Garage
- 2 Driveway Spaces
- Front Facing Garage
- Garage Door Opener
Home Design
- Craftsman Architecture
- Transitional Architecture
- Farmhouse Style Home
- Slab Foundation
- Shingle Roof
- HardiePlank Type
Interior Spaces
- Property has 3 Levels
- Open Floorplan
- Wet Bar
- Sound System
- Wainscoting
- Two Story Ceilings
- Skylights
- Recessed Lighting
- Screen For Fireplace
- Gas Fireplace
- Double Pane Windows
- Insulated Windows
- Window Screens
- French Doors
- Mud Room
- Entrance Foyer
- Family Room Off Kitchen
- Combination Kitchen and Living
- Formal Dining Room
- Den
- Recreation Room
- Storage Room
- Utility Room
- Sauna
- Home Gym
Kitchen
- Eat-In Gourmet Kitchen
- Breakfast Room
- Gas Oven or Range
- Six Burner Stove
- Built-In Range
- Range Hood
- Built-In Microwave
- Extra Refrigerator or Freezer
- Dishwasher
- Stainless Steel Appliances
- Kitchen Island
- Upgraded Countertops
- Disposal
Flooring
- Wood
- Carpet
- Ceramic Tile
Bedrooms and Bathrooms
- En-Suite Primary Bedroom
- En-Suite Bathroom
- Walk-In Closet
- Soaking Tub
- Bathtub with Shower
- Walk-in Shower
Laundry
- Laundry Room
- Laundry on upper level
- Stacked Washer and Dryer
Finished Basement
- Heated Basement
- Basement Fills Entire Space Under The House
- Walk-Up Access
- Interior and Exterior Basement Entry
- Space For Rooms
- Laundry in Basement
- Basement Windows
Home Security
- Carbon Monoxide Detectors
- Fire and Smoke Detector
- Flood Lights
Outdoor Features
- Spa
- Balcony
- Deck
- Exterior Lighting
- Rain Gutters
- Porch
Schools
- Oak Street Elementary School
- Mary Ellen Henderson Middle School
- Meridian High School
Utilities
- Forced Air Heating and Cooling System
- Air Source Heat Pump
- Natural Gas Water Heater
- Municipal Trash
Community Details
- No Home Owners Association
- Virginia Forest Subdivision
Listing and Financial Details
- Tax Lot 87
- Assessor Parcel Number 52-506-003
Map
Home Values in the Area
Average Home Value in this Area
Tax History
| Year | Tax Paid | Tax Assessment Tax Assessment Total Assessment is a certain percentage of the fair market value that is determined by local assessors to be the total taxable value of land and additions on the property. | Land | Improvement |
|---|---|---|---|---|
| 2024 | $22,835 | $1,856,500 | $659,900 | $1,196,600 |
| 2023 | $23,247 | $1,890,000 | $573,800 | $1,316,200 |
| 2022 | $10,941 | $1,854,900 | $573,800 | $1,281,100 |
| 2021 | $11,129 | $828,900 | $533,000 | $295,900 |
| 2020 | $9,238 | $668,200 | $507,600 | $160,600 |
| 2019 | $8,927 | $645,300 | $484,700 | $160,600 |
| 2018 | $8,555 | $636,400 | $473,700 | $162,700 |
| 2017 | $4,200 | $617,800 | $483,000 | $134,800 |
| 2016 | $4,152 | $617,800 | $483,000 | $134,800 |
| 2015 | $8,304 | $617,800 | $483,000 | $134,800 |
| 2014 | $3,893 | $582,900 | $455,700 | $127,200 |
Property History
| Date | Event | Price | Change | Sq Ft Price |
|---|---|---|---|---|
| 04/03/2025 04/03/25 | For Sale | $2,600,000 | +291.0% | $425 / Sq Ft |
| 12/03/2018 12/03/18 | For Sale | $665,000 | 0.0% | $521 / Sq Ft |
| 11/30/2018 11/30/18 | Sold | $665,000 | -- | $521 / Sq Ft |
| 11/25/2018 11/25/18 | Pending | -- | -- | -- |
Deed History
| Date | Type | Sale Price | Title Company |
|---|---|---|---|
| Deed | $665,000 | None Available | |
| Deed | $175,000 | -- |
Mortgage History
| Date | Status | Loan Amount | Loan Type |
|---|---|---|---|
| Open | $700,000 | New Conventional | |
| Previous Owner | $160,000 | No Value Available |
Similar Homes in Falls Church, VA
Source: Bright MLS
MLS Number: VAFA2002844
APN: 52-506-003
- 1308 Seaton Ln
- 608 Timber Ln
- 512 S Spring St
- 1132 S Washington St Unit 104
- 1309 Gibson Place
- 1274 S Washington St
- 105 W Marshall St
- 2737 Welcome Dr
- 2805 Woodlawn Ave
- 114 S Spring St
- 2741 Woodley Place
- 7222 Arthur Dr
- 2722 Woodley Place
- 7226 Arthur Dr
- 1009 Madison Ln
- 2808 W George Mason Rd
- 2760 Summerfield Rd
- 132 Rees Place
- 206 Patterson St
- 7354 Route 29 Unit 202
